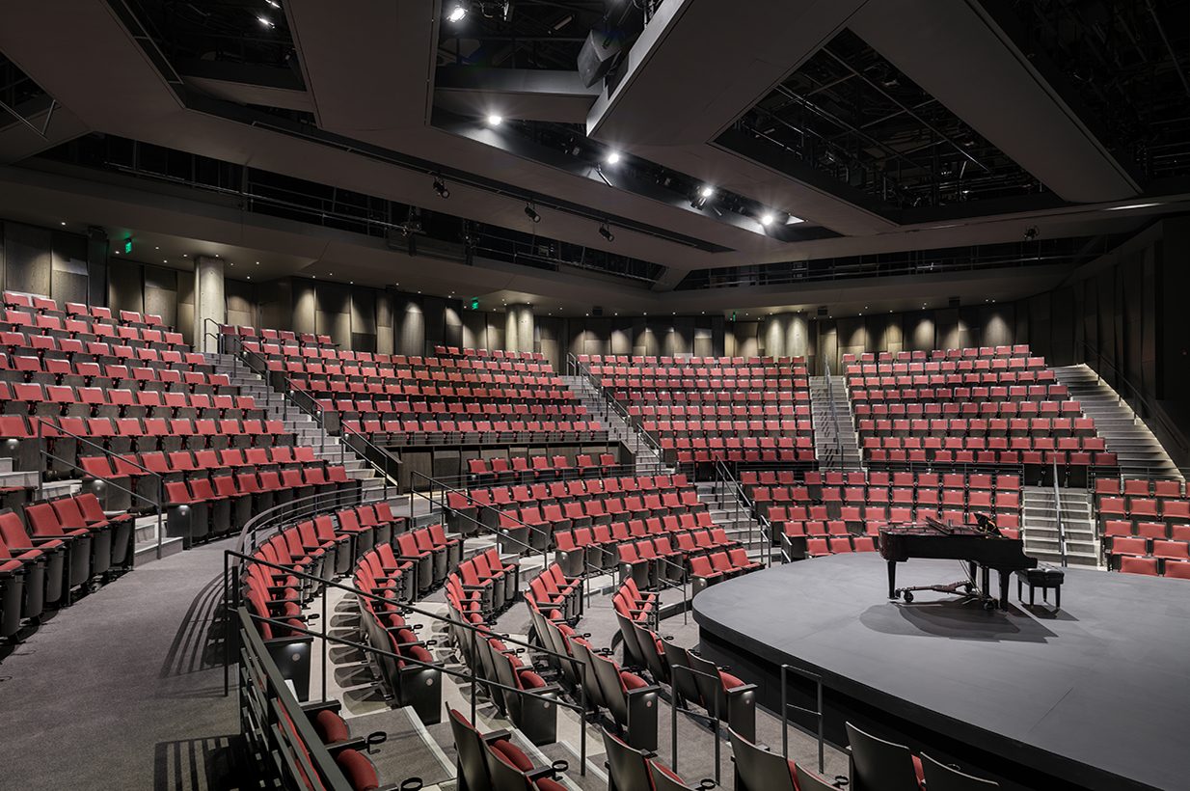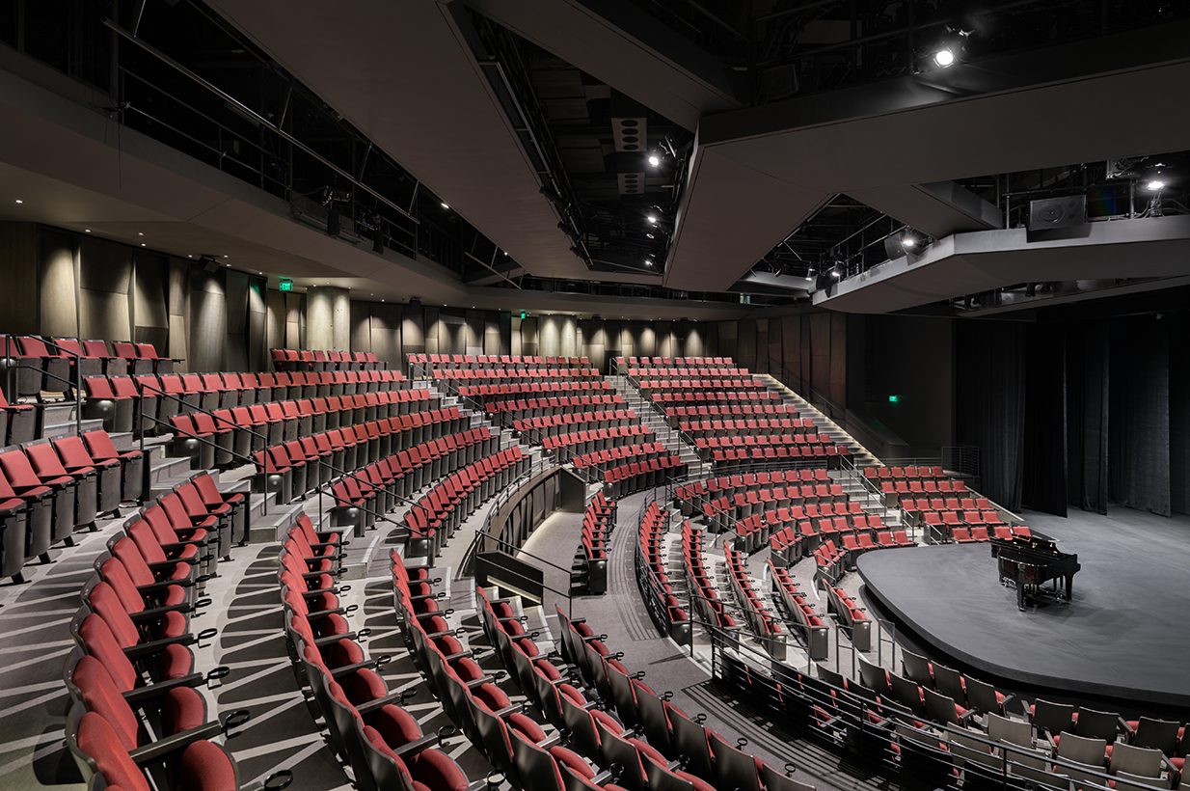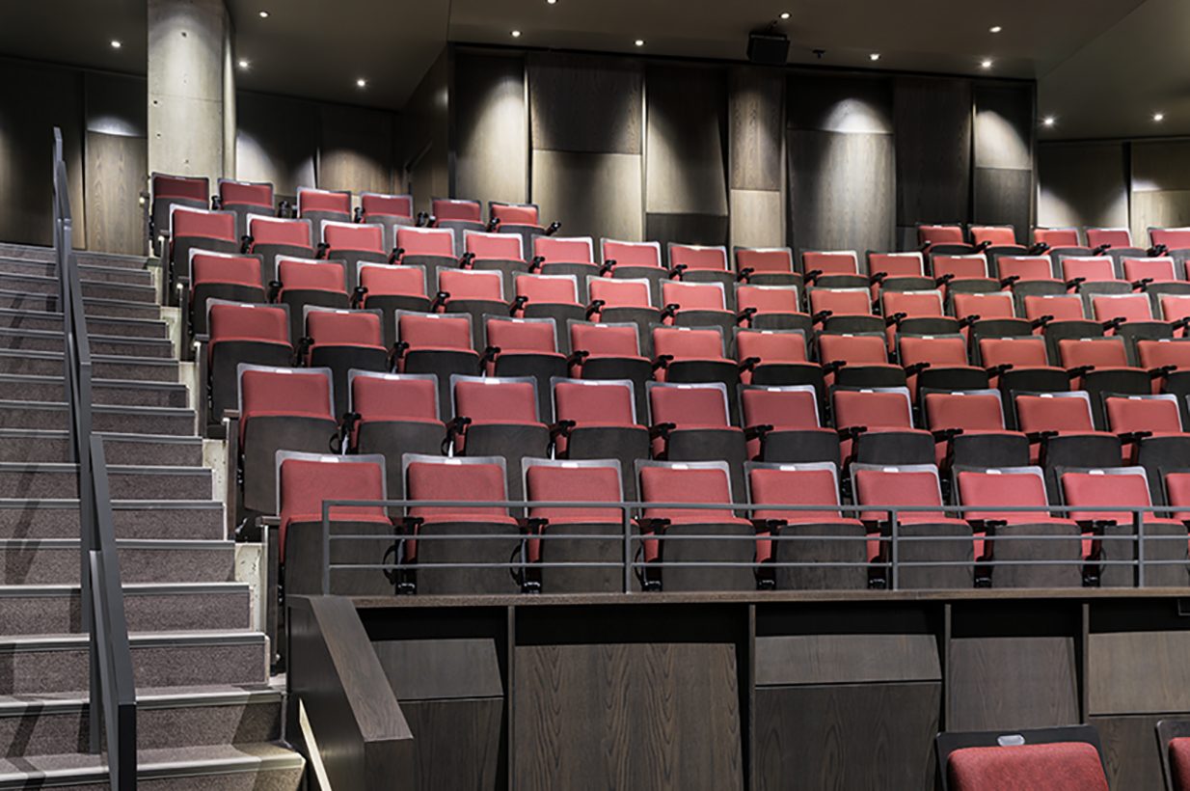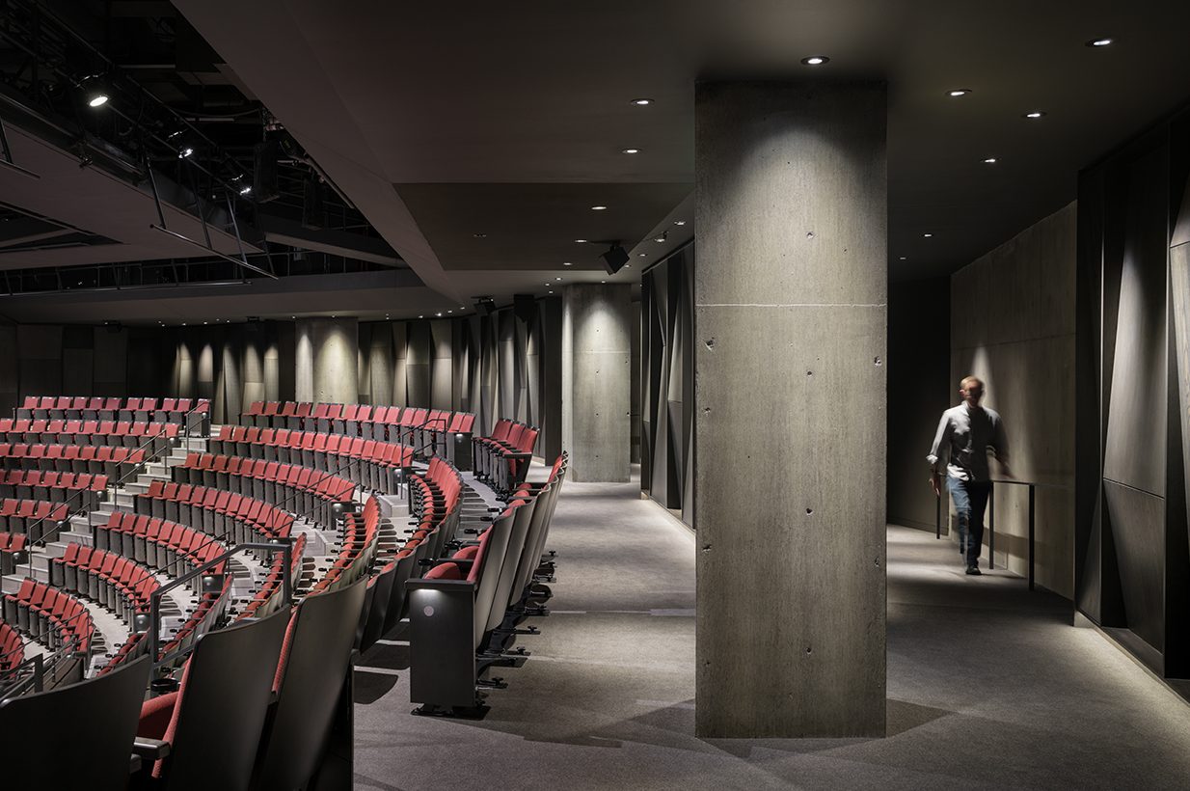The Wolf Theatre (formerly the Stage Theatre) has largely been re-built within its original footprint. All the stage area and approximately half of the seating originally rested on hydraulic lifts that have been removed, requiring new foundations and floor slabs. The geometry of the seating has been maintained, but new mezzanines below the seating bowl provide additional storage space for production personnel. A new storage mezzanine in the backstage also serves as an accessible path for performers to reach the stage via elevator.[READ MORE]
The revised seating arrangement aligns aisles with primary entrances, reducing bottlenecks – and the arriving audience can now see the stage immediately upon entering the theatre, which helps wayfinding and provides a sense of drama and arrival. The entire rear row can be configured for accessible seating, in addition to seating at the cross-aisle. A new audience path to the cross-aisle features a satellite lobby for receptions, as well as elevator access.
Completely new finishes and architectural lighting improve both the ambiance and acoustics; the amount of absorptive material in the venue has been drastically reduced, raising acoustical energy levels by more than 25% overall. Noise levels in the theatre have been reduced through the installation of a new air handler and new air-return pathway.
Production and technical capabilities in the venue have been enhanced in multiple ways:
- A new live-mix position for audio control during amplified performances
- New performance lighting dimmer racks in a code-compliant electrical room
- A new structural rigging grid above the thrust stage, and the removal of a catwalk to increase rigging capacity in that location
- New rear-projection niches on the upstage wall
- New a/v and IT infrastructure throughout the venue
- Renovated and reconfigured dressing rooms, green room, and lighting and sound shop spaces
In conjunction with the theatre renovation, an adjacent level of administrative space was reconfigured to increase staff capacity, add a new server room and add an exterior building exit. New fire sprinklers were installed throughout.



