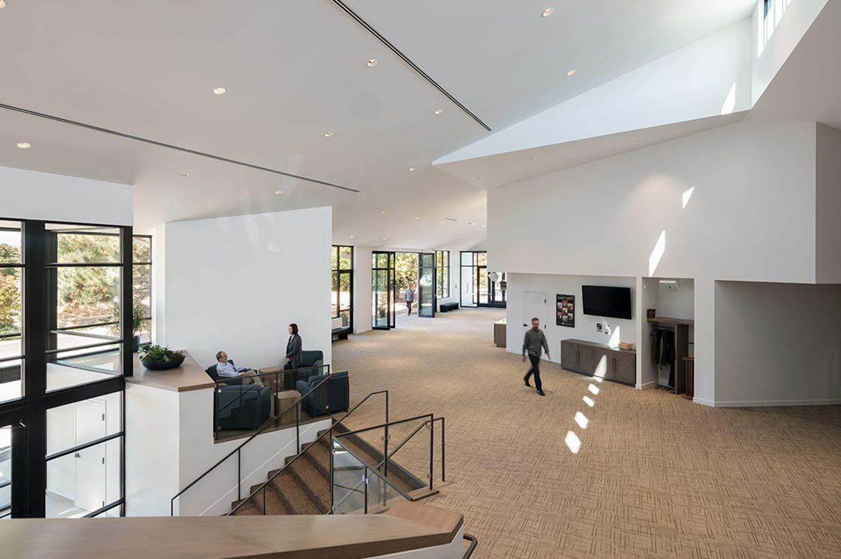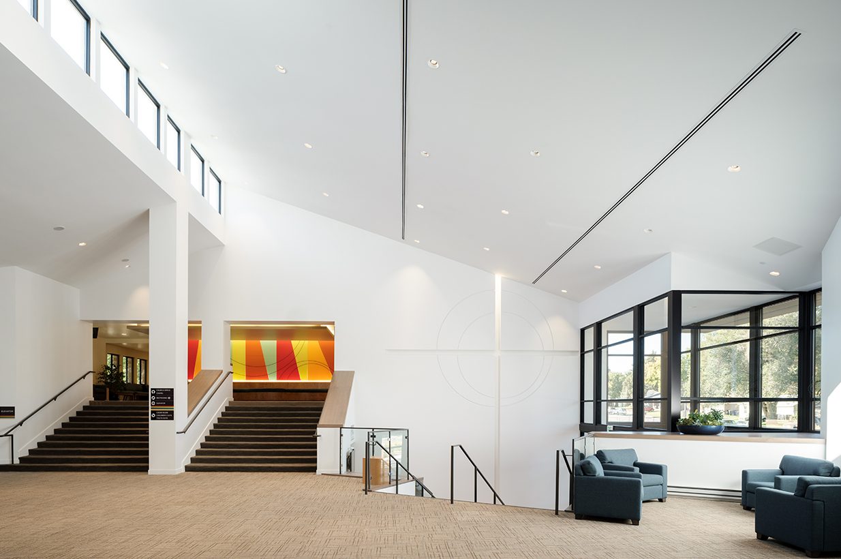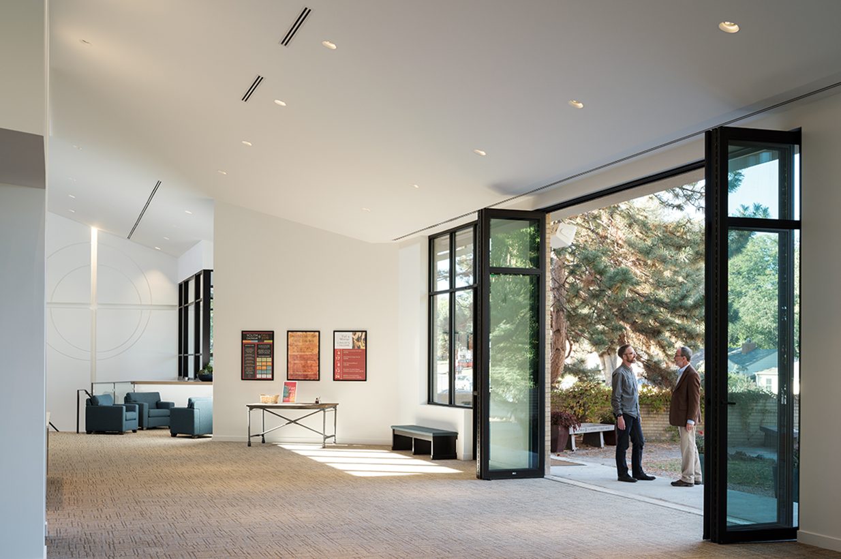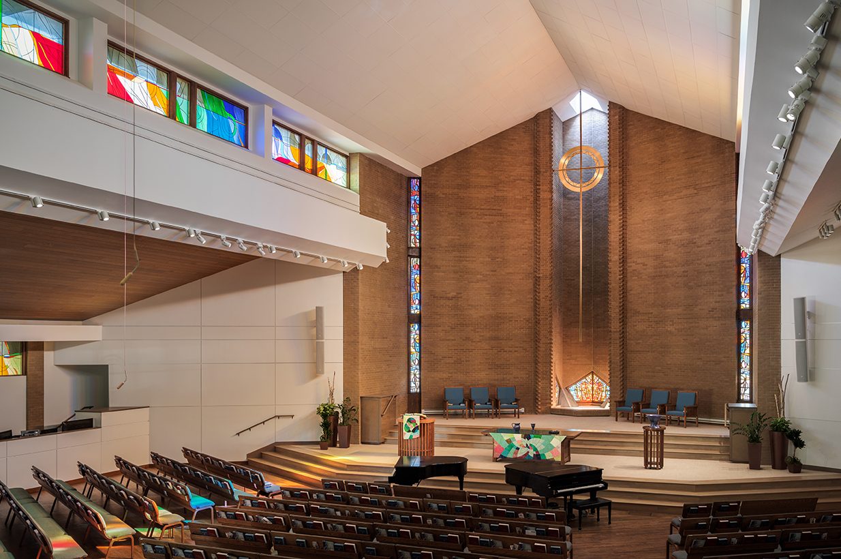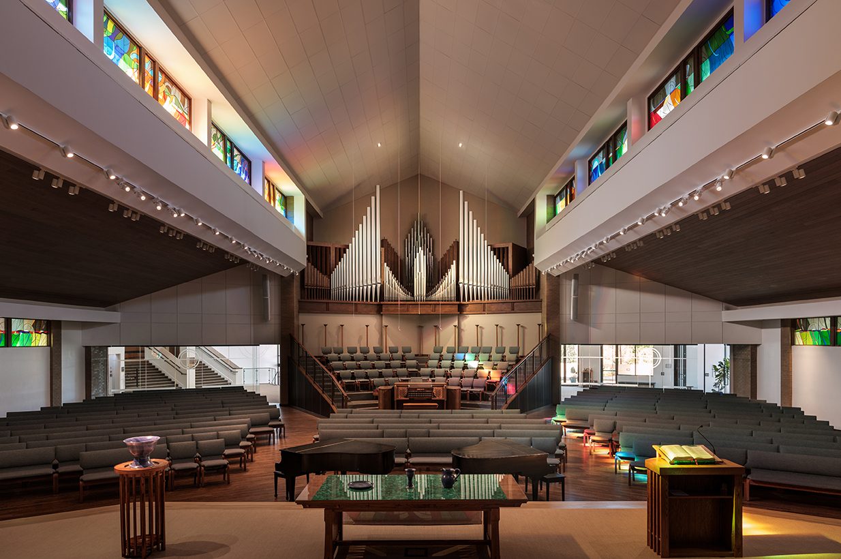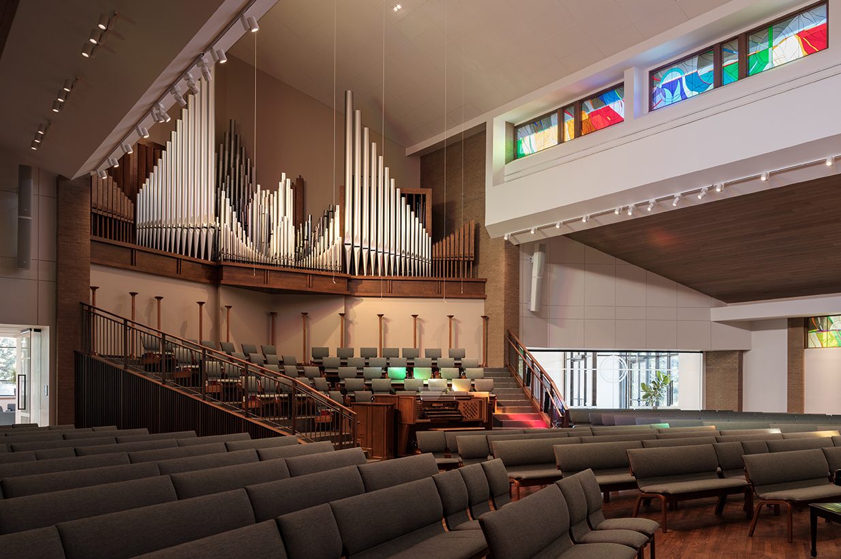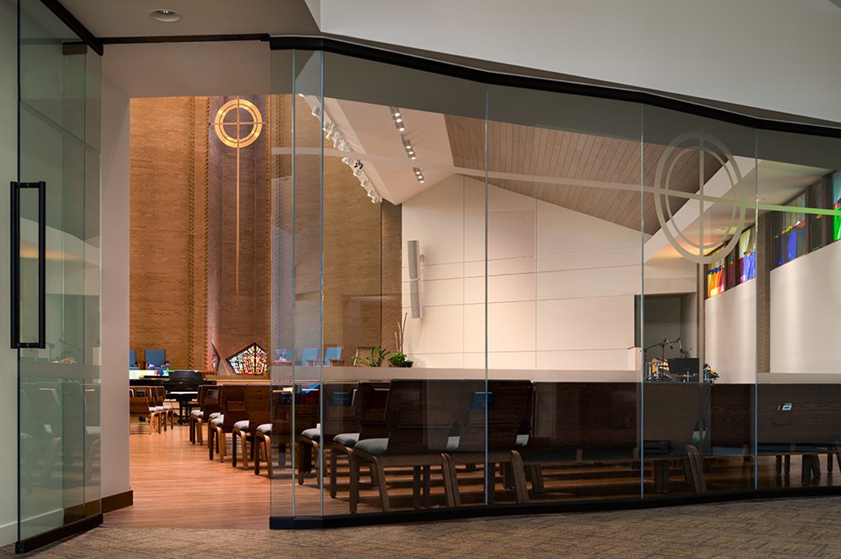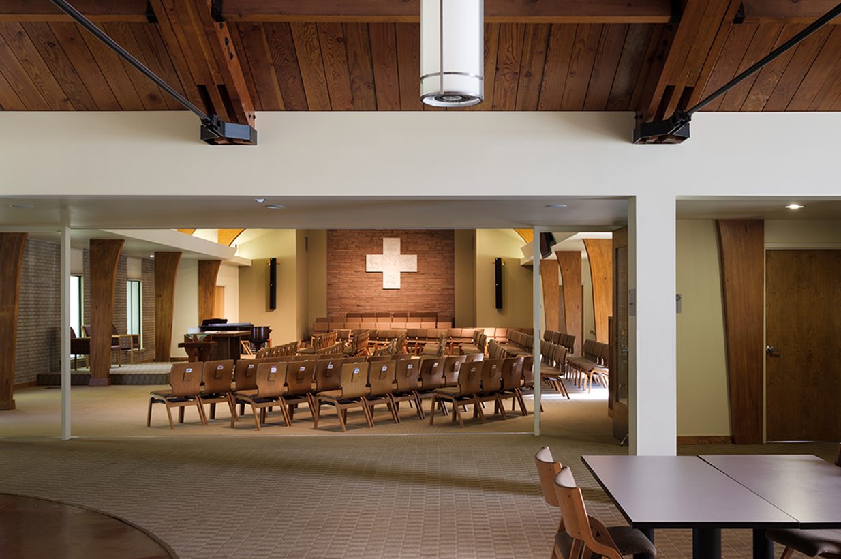Wellshire Presbyterian Church
Denver, CO
Semple Brown Design conducted an initial master planning process for Wellshire Presbyterian Church in Denver to assess their facility capacity for expansion and renovation, including acquisition of additional property for parking.
The following phase of work began in 2018 and focused on the sanctuary and narthex portions of the structure. It includes
- Renovation of the sanctuary, including new lighting, mechanical systems and finishes. The sanctuary can now support contemporary as well as traditional worship styles.
- New glass walls to connect the sanctuary to the narthex and the narthex to the memorial garden.
- Fire sprinklers.
- Expanded entrances from parking on the North and West to provide cover in inclement weather and more prominent arrival points.
- Larger floor area and raised roof for the narthex to improve fellowship events.
In 2005, the initial phase of improvements included
- Complete renovation of 30,000 sf of educational and administrative space to improve its functionality, appearance and code compliance.
- Enlargement and reconfiguration of the congregation’s original sanctuary space to meet the media and acoustical needs of contemporary worship styles. This includes flexible seating, projection capability and media support.
- Creation of an adult education suite that serves as both Sunday and weekday conference and meeting space.
- Creation of a fellowship/event suite complete with catering kitchen.
- Creation of a music ensemble suite suitable for multiple ensembles.
- Creation of a youth suite of classrooms and activity spaces.
- Consolidating program staff office spaces into a suite to encourage collaboration and access.
- Establishment of two new building entrances that are more prominent and accessible.
