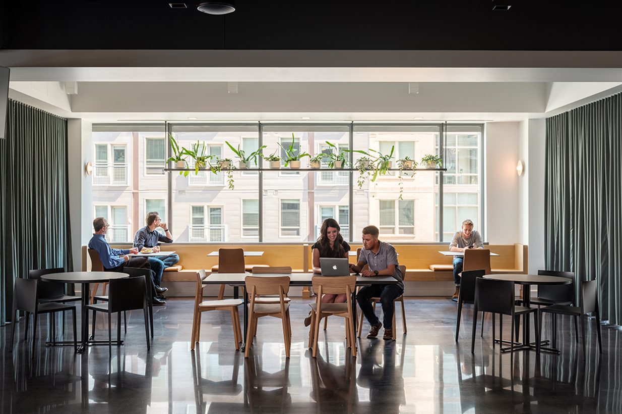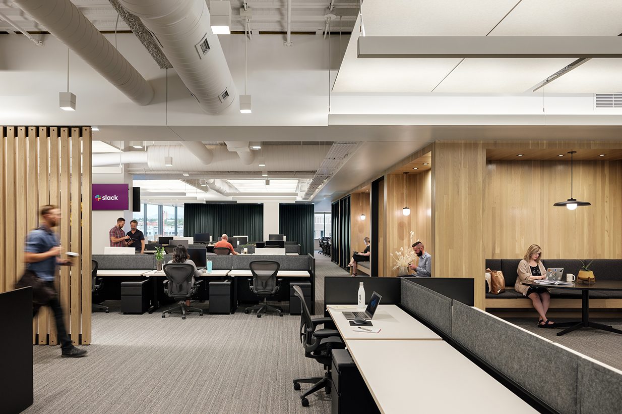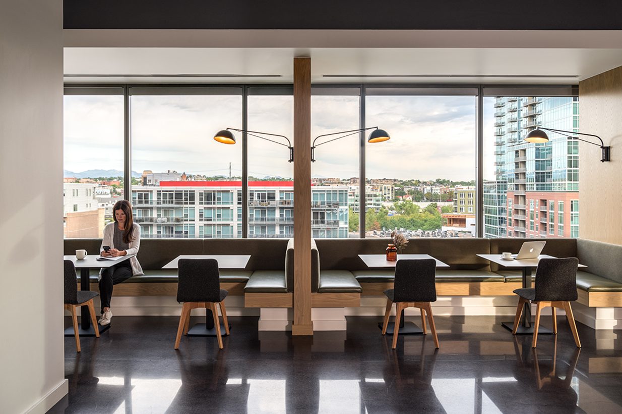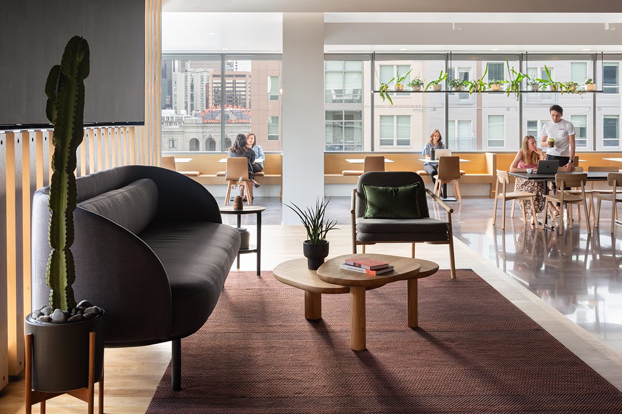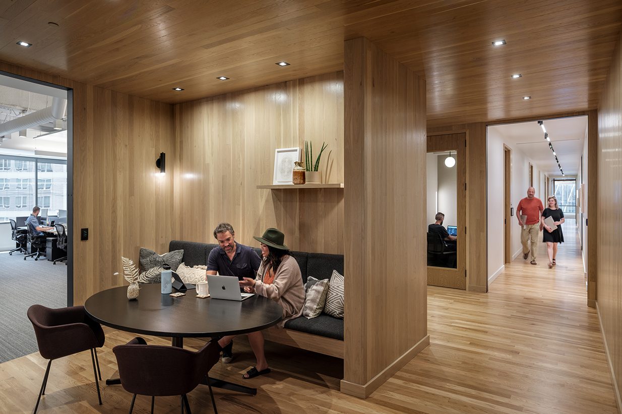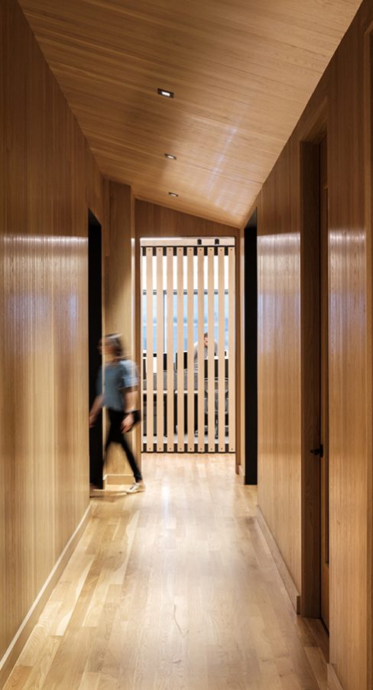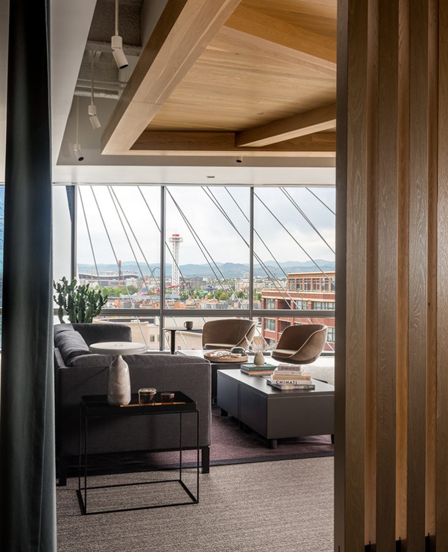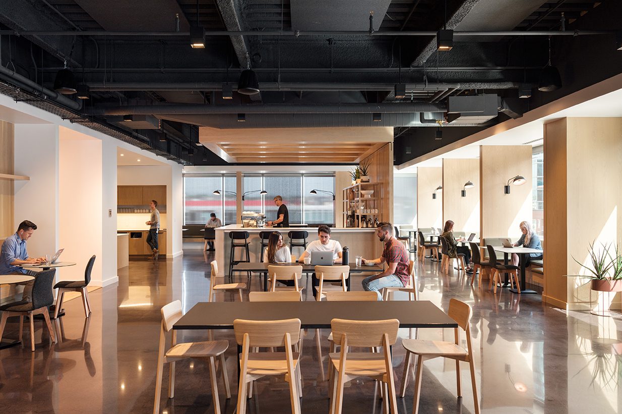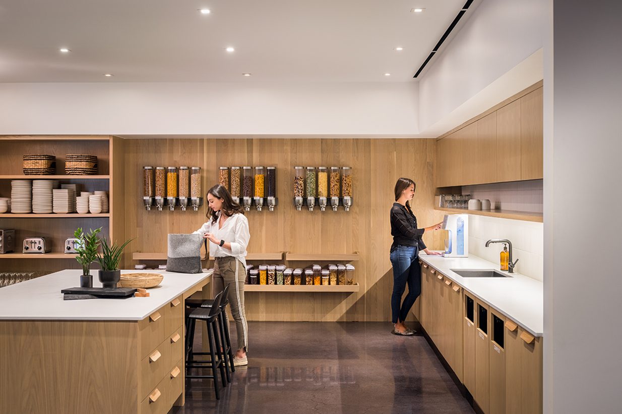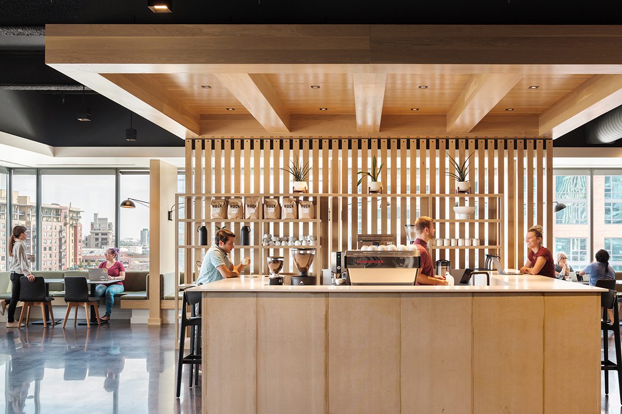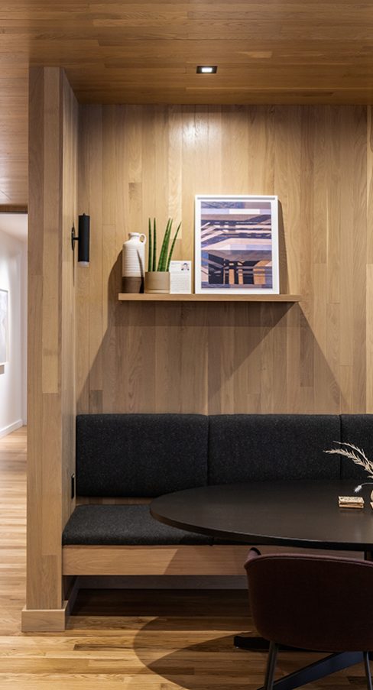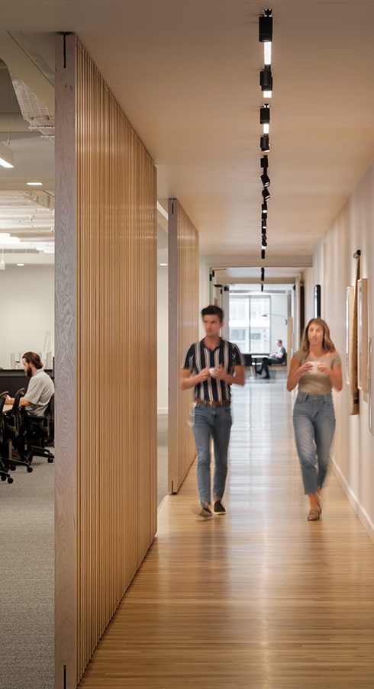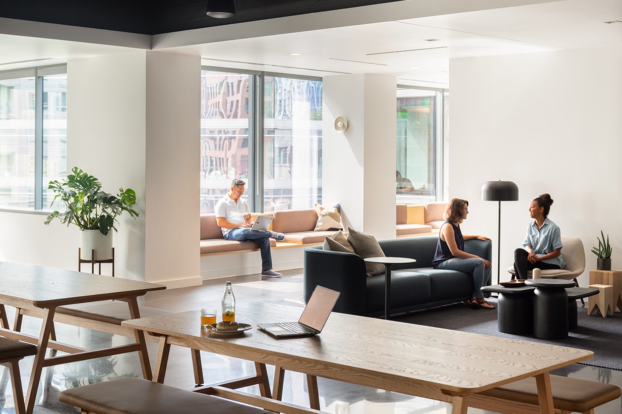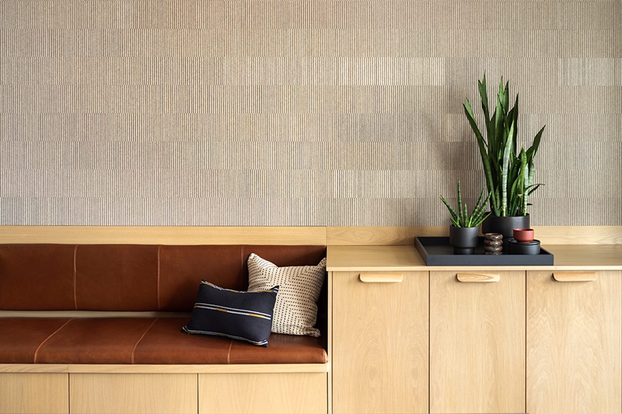The context of the surrounding land was integral to developing the design of the Slack Denver office. The design approach looked not to where Denver has been, but to the future of Denver. This location’s 40,000 sq. ft. floor plate offers workstations for 250 employees, and a variety of collaborative and focused meeting areas. Our challenge for the final product, which is a balance of rustic and refined elements, was to provide a comfortable and calming environment that feels like a retreat.[READ MORE]
As a company, Slack goes above and beyond to provide employees with an environment that makes their lives easier. This can be demonstrated through the thoughtful curation of program that includes both open team spaces and more introspective individual spaces. Plants and greenery were designed in collaboration with a local florist to emphasize and frame the city and mountain views. The breakroom and barista bar were designed with sustainability in mind. Bulk food and beverages are only served in glassware, removing excess packaging waste. The all hands space serves as a dining area that can flex into a large group presentation space that hosts discussion panels. A “floating” LED display is integrated into the architectural language, while incorporating the program needs. This is juxtaposed to the smaller group open work areas which are reminiscent of a modern mountain cabin, framed in a warm wood.
