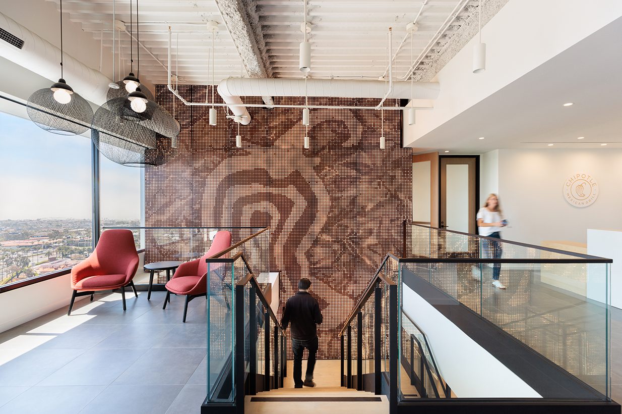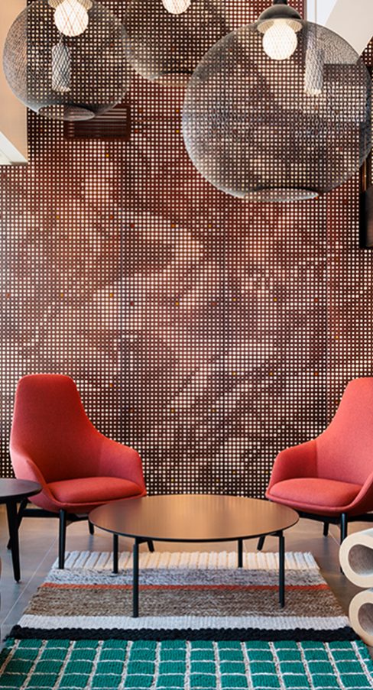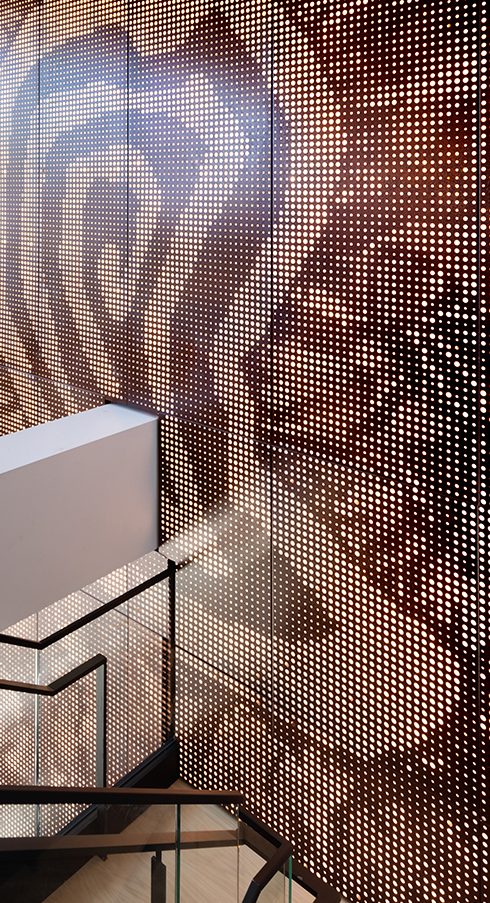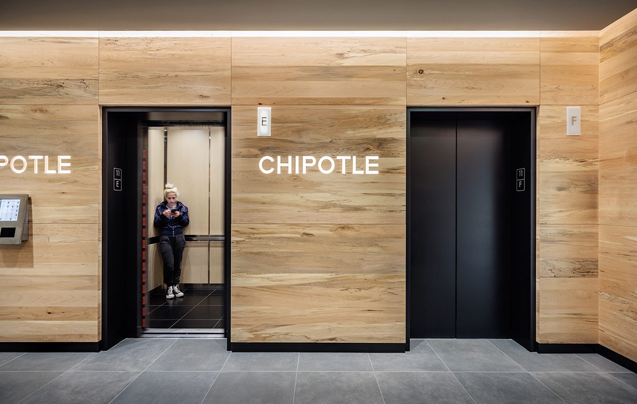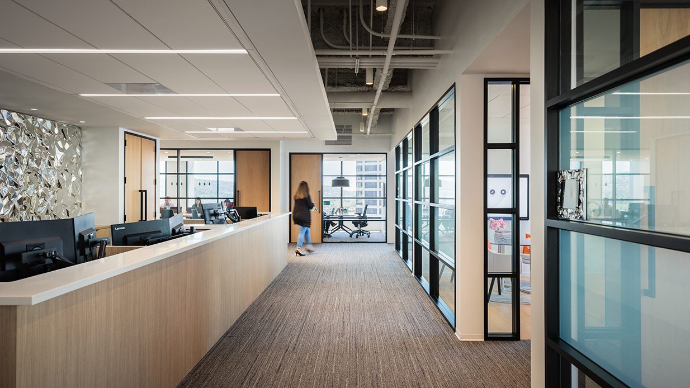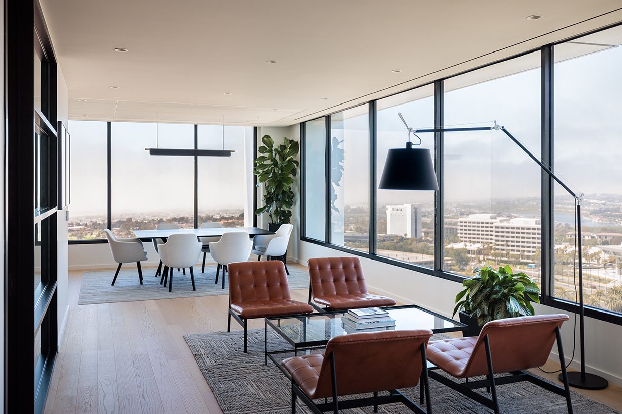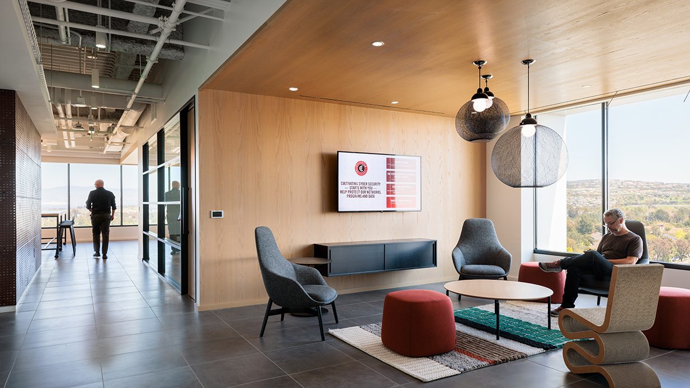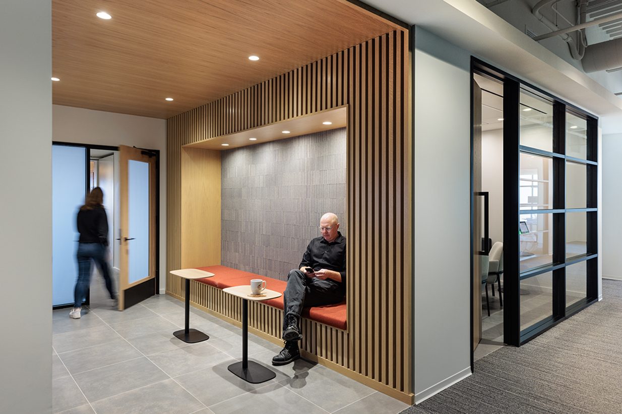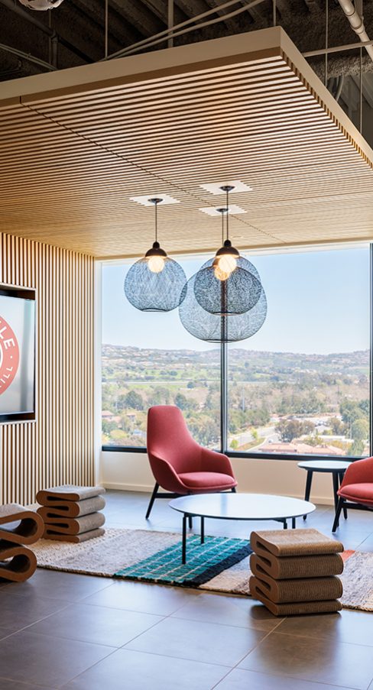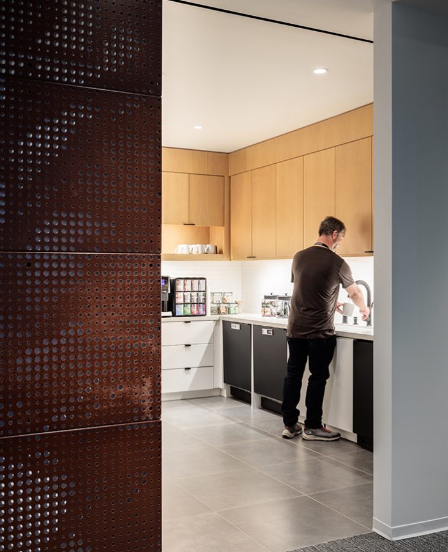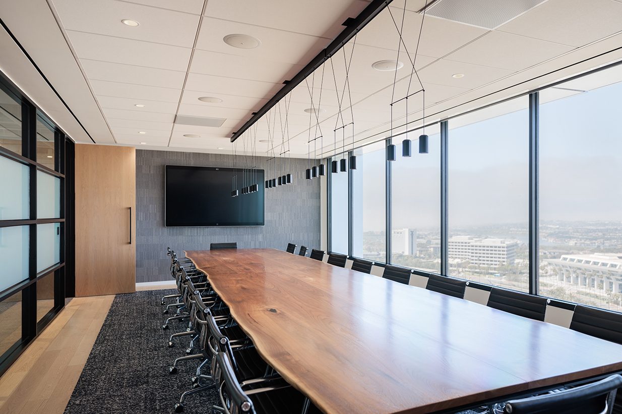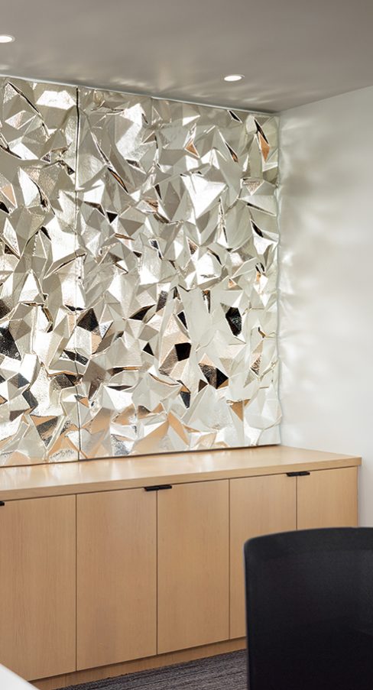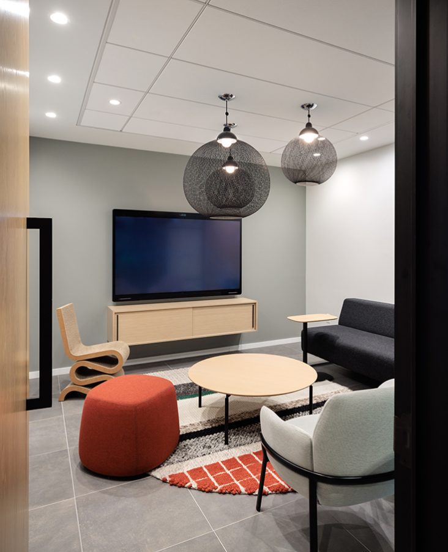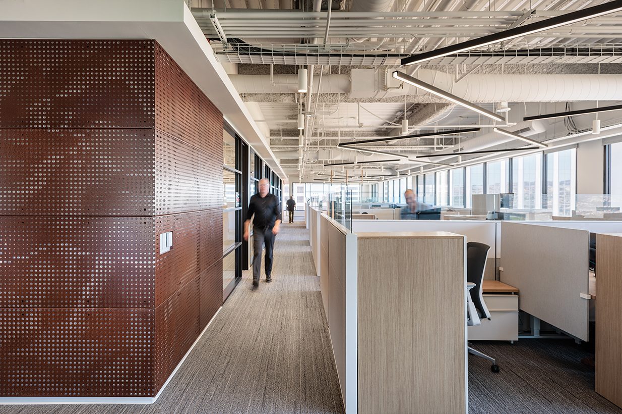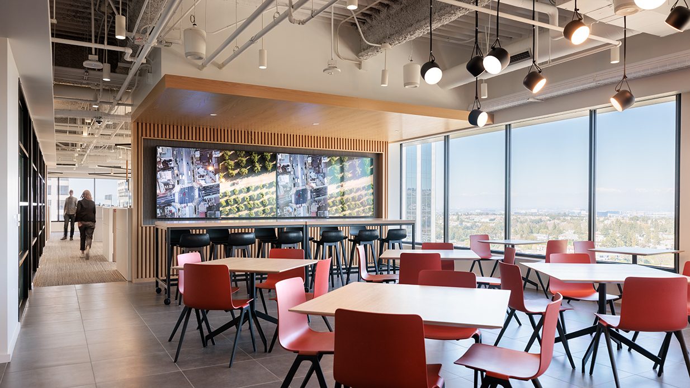Chipotle Headquarters
Newport Beach, CA
The design team initially worked with Chipotle Mexican Grill (CMG) corporate headquarters for a different location. Prior to the start of construction, the corporate offices relocated, and the design team pivoted to design their space in Newport Beach, CA. Utilizing the developed design concepts, branding and programming, the design team applied those to an existing structure. The building provides breath-taking views of the ocean, an abundance of light from large exterior windows which highlight the energizing office design and the uniquely crafted interior that is adorned with Chipotle branded elements.
The corporate interiors are minimal and clean in design – an intentional reference to the fast casual CMG restaurant aesthetic. The use of rusted metal wall elements, light oak wood and aluminum foil wall art are a connection to the brand. Whimsical furniture components shown throughout space were developed at the Development Lab within the CMG Cultivate Center.
Employees enjoy a well-balanced work environment including open floor plan with break out space throughout the workstations, closed and open conference gathering areas, in office café/lunch area, and an interconnecting two story stair with branded Chipotle artwork. Many of the design materials, graphics, and lighting used throughout the corporate space are shared with the restaurant locations – creating a sense of connection and continuity between the headquarters and the retail locations.
The project was a construction administration challenge due to the phased occupancy aspect of the project. CMG leased existing floors within the building and had to stage construction to accommodate the need for space for working employees. The overall construction completion time was over 4 years.
