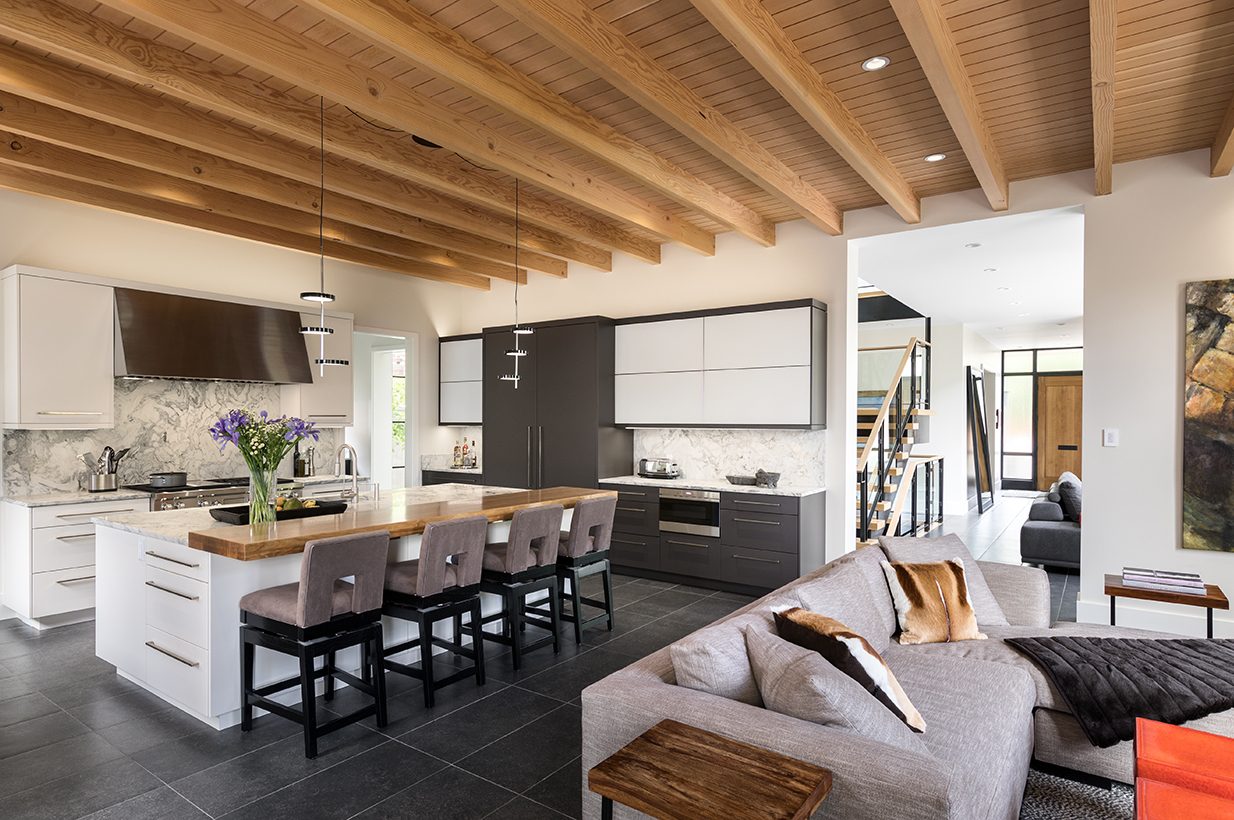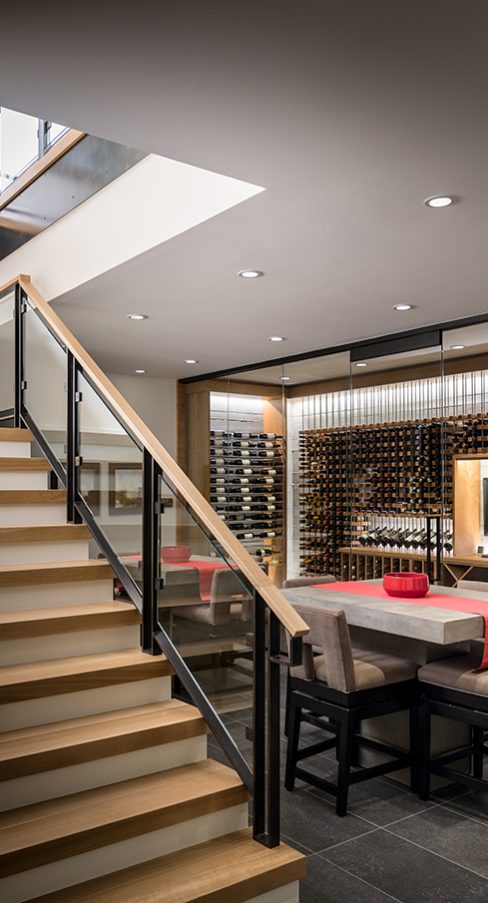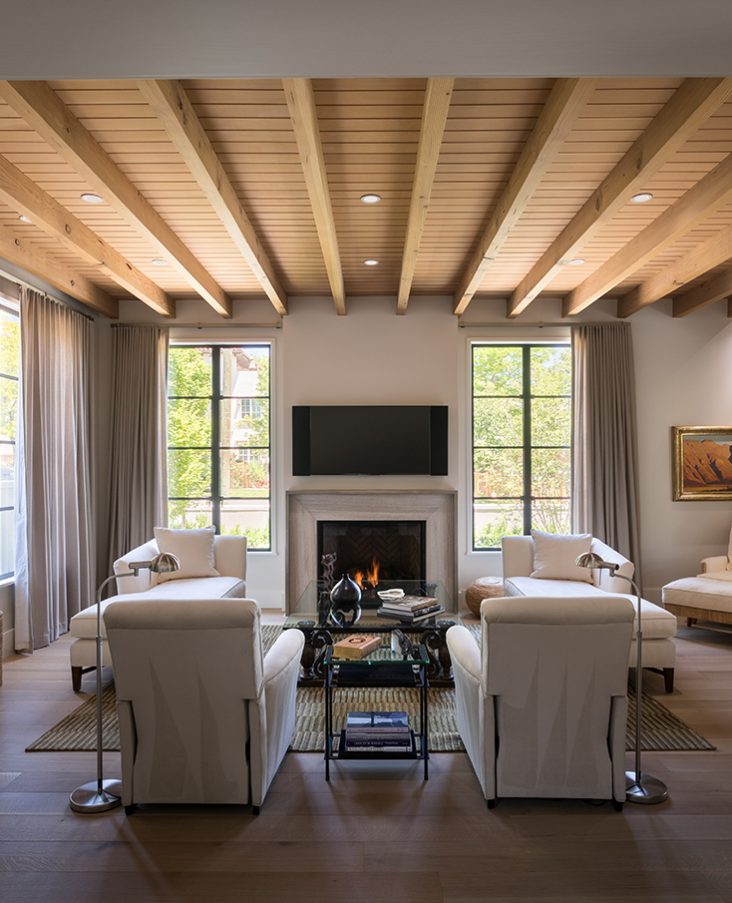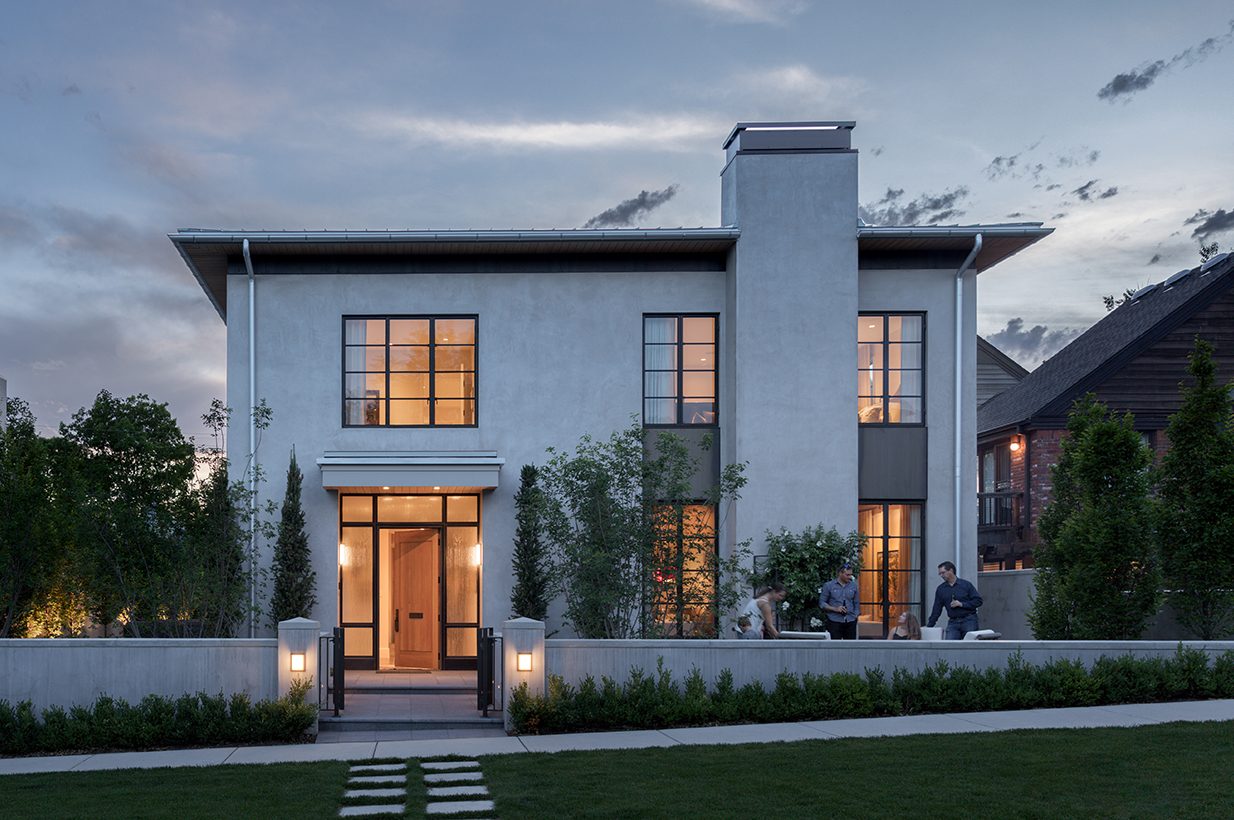Law Residence
Denver, CO
The clients requested a new home to host extended family, enjoy the exemplary weather through alfresco living, and display a cherished art collection from world travels. The symmetrical floor plan balances a kitchen and living wing on either side of a central sculptural stair composed of blackened steel, white oak and glass. Proportions of the windows and doors pay homage to the past with emphasis on the vertical, but achieve large expansive openings through minimal steel window frames and ultra-clear glazing. The stair overlook and dining area provide the most visual and physical transparency to access hidden gardens and private outdoor lounges. Multiple indoor and outdoor fireplaces as well as exposed wood structure above ensure one is not far from a feeling of warmth throughout the house. An artisan quality stucco rendering system unifies the exterior massing, while blackened steel panels offer durable contrasting accents, and wood soffits above provide inviting and complex visual textures.



