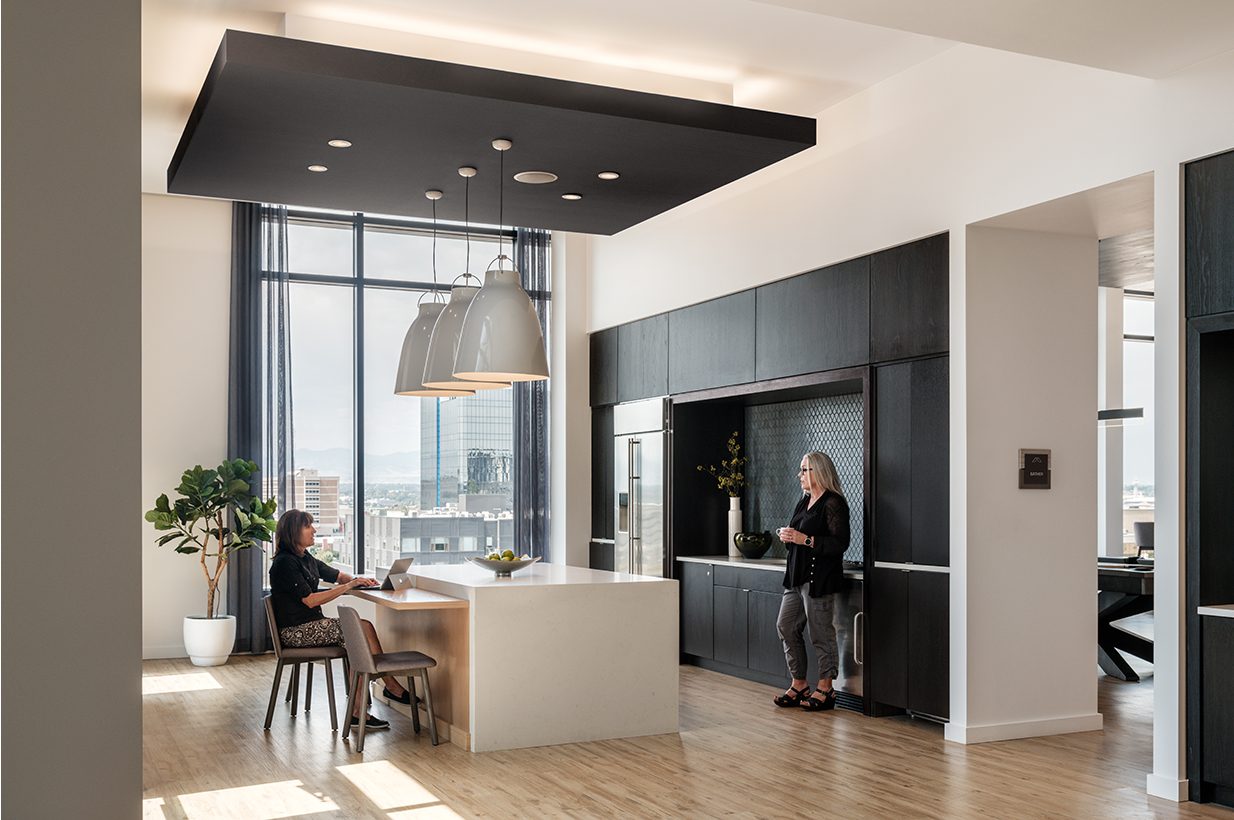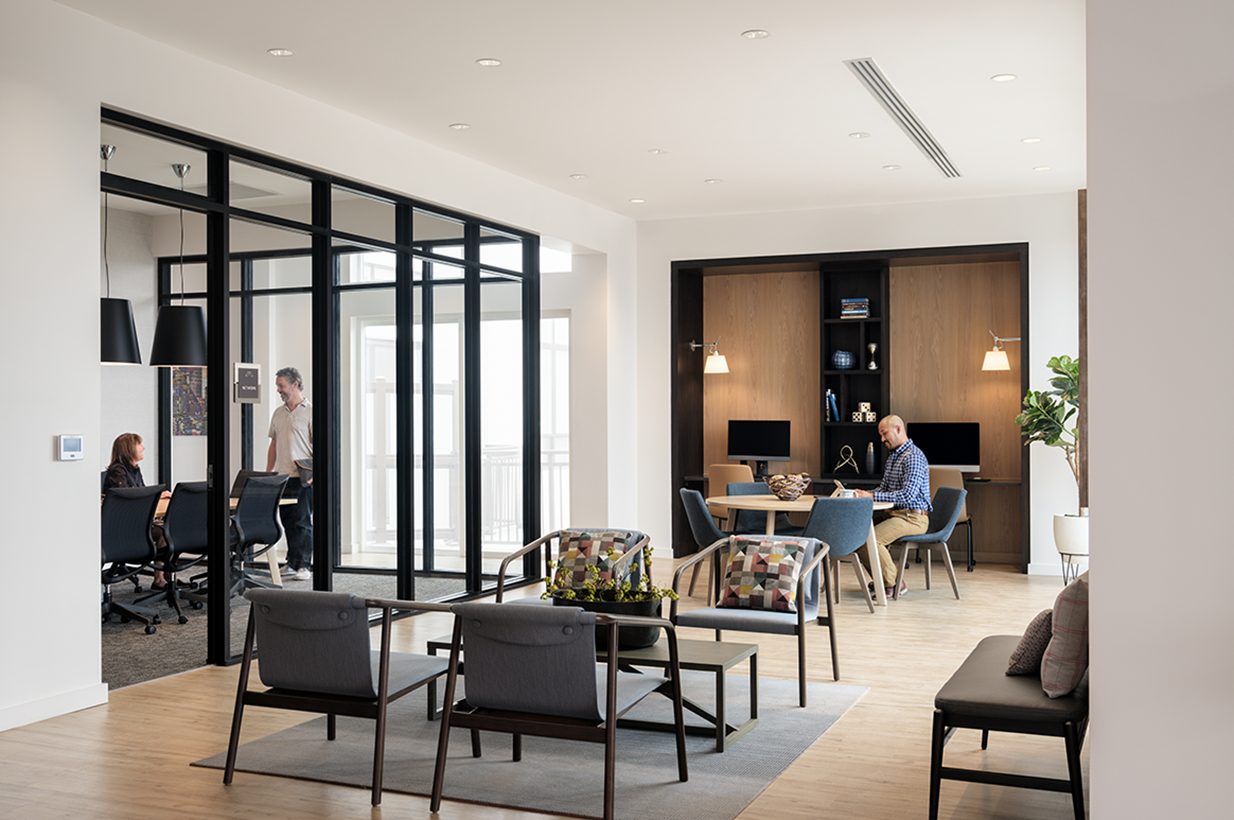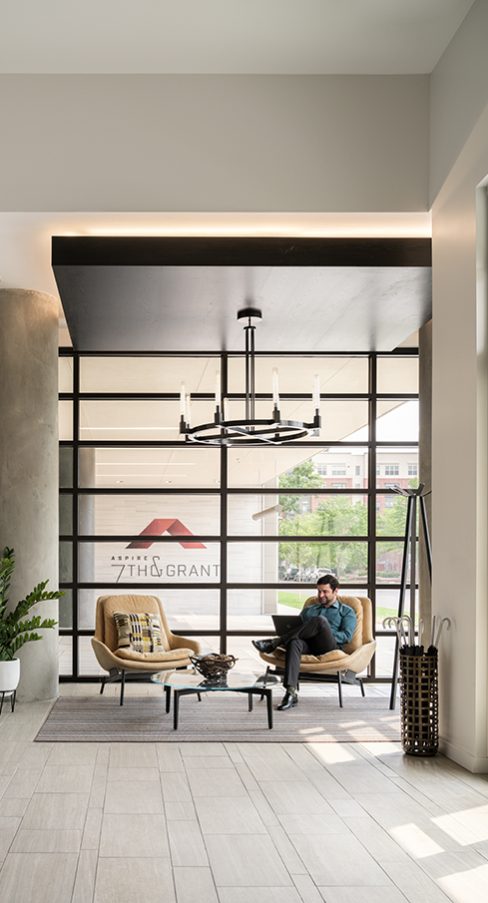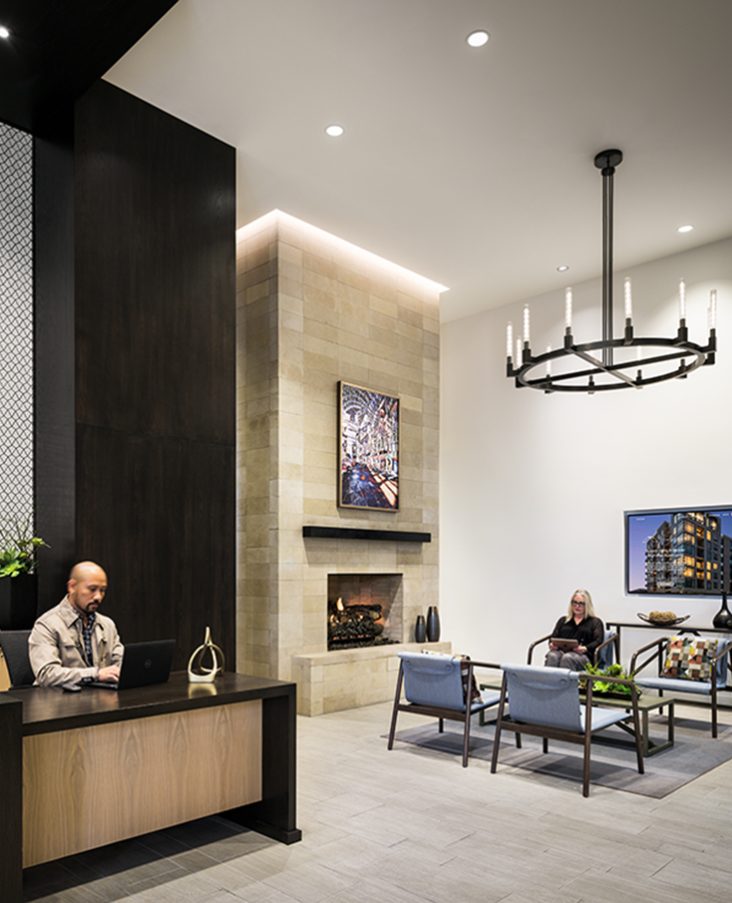As an urban infill project, on a small lot at the edge of Denver’s Capitol Hill neighborhood, Aspire 7th and Grant goals were to provide a boutique residential property with an intimate scale, yet provide an immediate impression of spaciousness and aspirational luxury. The interior is timeless, elegant with an architectural approach to the aesthetic. The amenity spaces are appropriately scaled activity areas, each room feels comfortable for intimate gatherings, yet interconnected enough to support larger groups. A neutral yet dramatic material palette-of light and dark woods, leather and wool fabrics, honed limestone and polished quartz- plays dark against light, for style without trend.[READ MORE]
The spaces are intended to feel like an extension of your own living room, inviting yet peaceful. Three primary zones are divided by function. The amenity kitchen and coffee area open up to an outdoor seating deck, and serve as a centralized hub between a workplace area and a living room. In the workplace area, a conference room, conversation group, work table and computer stations serve as extended home offices during the day. In this time of increased remote work, the well-appointed yet calming work areas have become a thriving, indispensable resource for the residents. The kitchen and adjacent coffee bar, can each accommodate small gatherings on their own, or support larger parties. A game room with pool and shuffleboard is conveniently located close to the beverages, and the sequence between areas is intentionally prioritized from busiest to quietest, culminating in an invitingly furnished soft seating group that enjoys spectacular city and mountain views.



