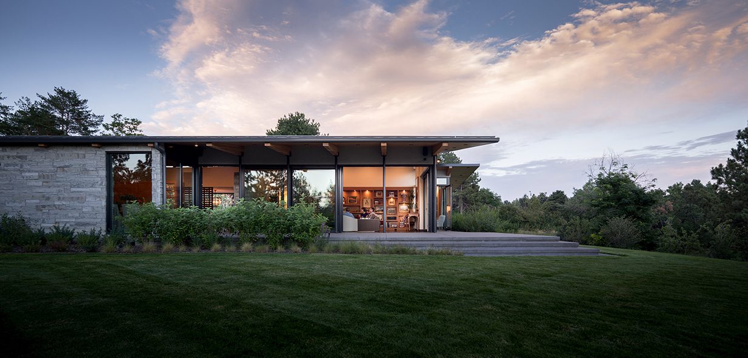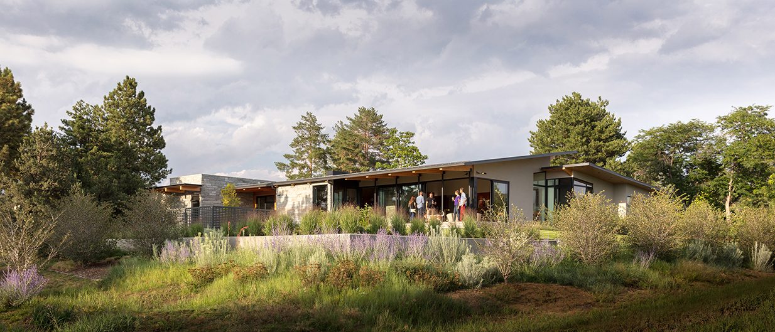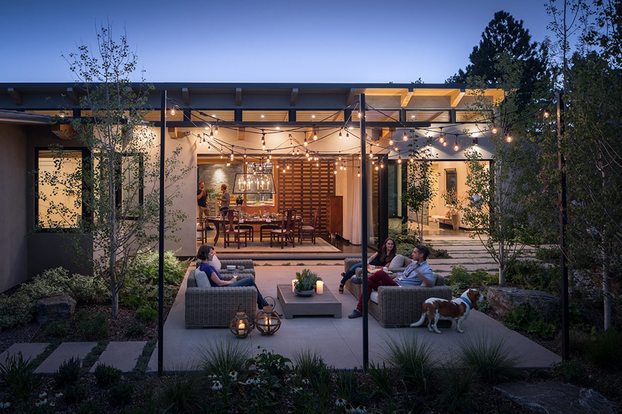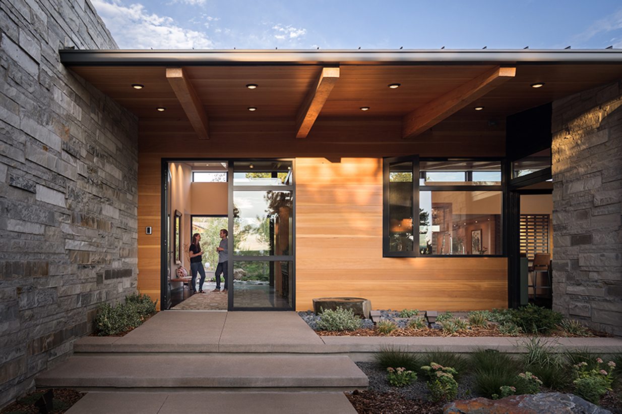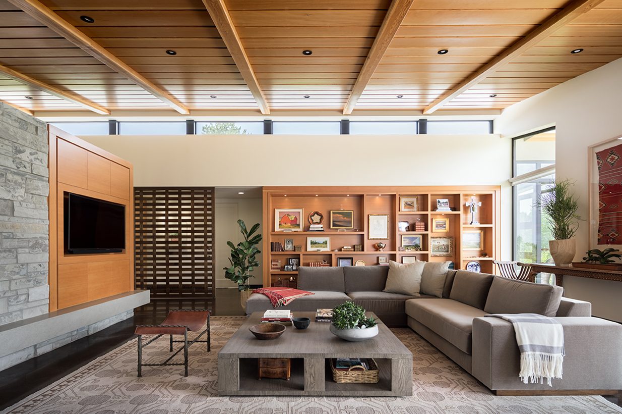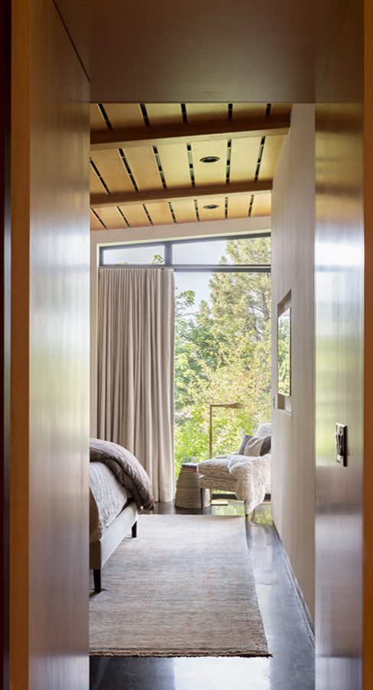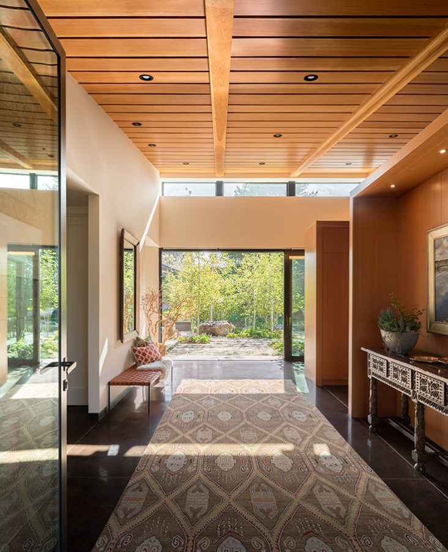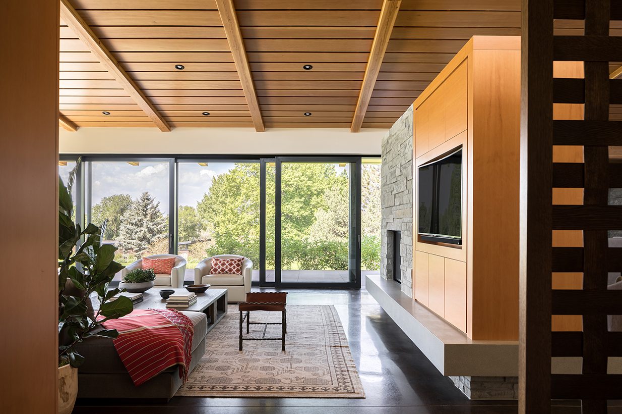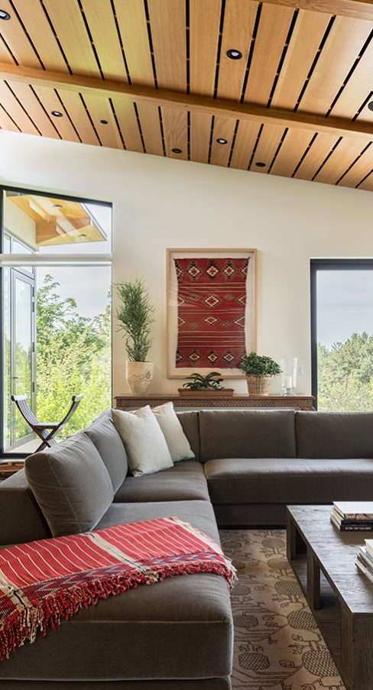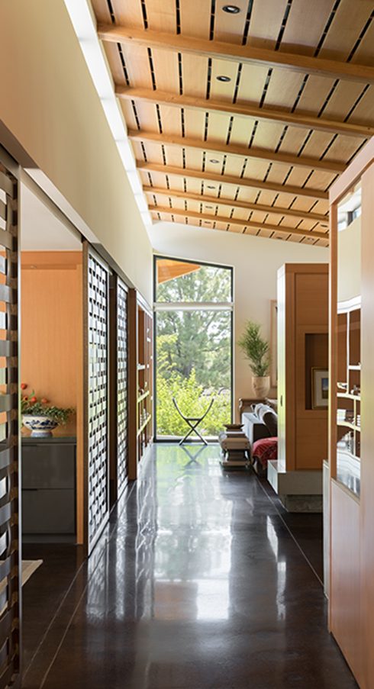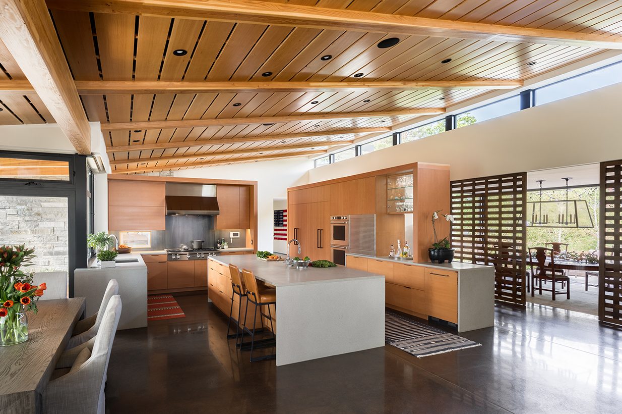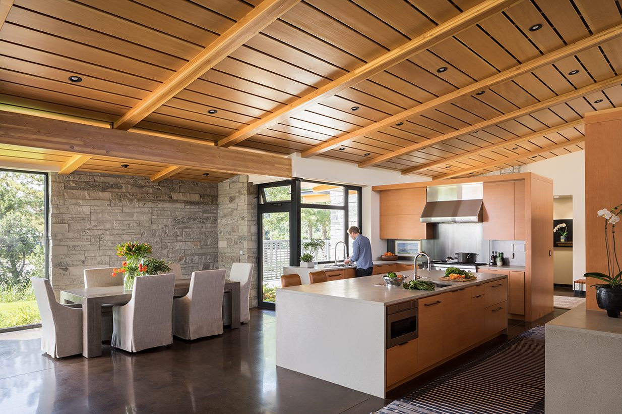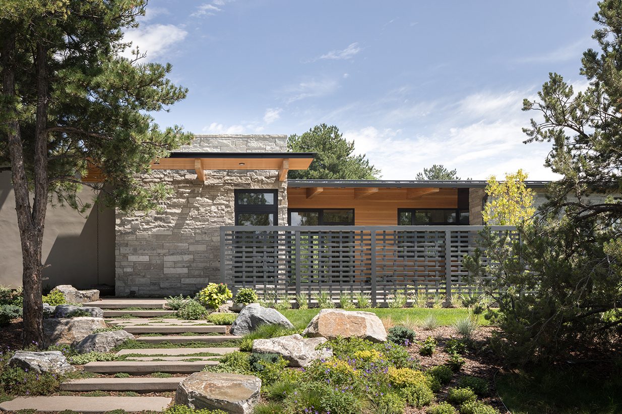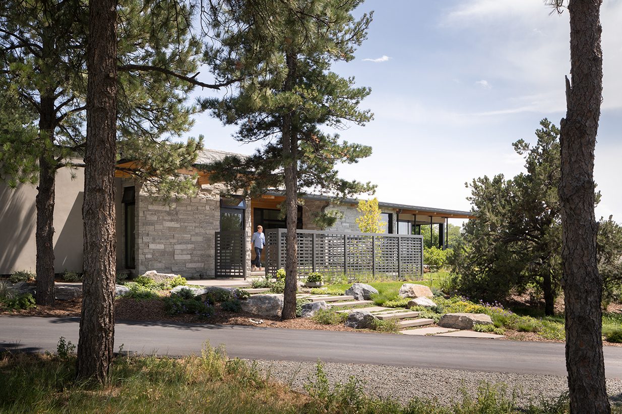Cherry Residence
Cherry Hills Village, CO
Semple Brown designed this beautiful 7,250 sf home in Cherry Hills Village CO. The site is 1 ¼ acres and offers unobstructed views of the mountains to the west. The program of the residence seeks to find harmony between the alluring views to the west, while passively managing solar heat gain and editing the late afternoon sun. The residence was strategically laid out to maximize views to the mountains from the primary public spaces, while allowing the private spaces to recede and still take advantage of the site and site lines to the west. A height limit, as designated by the local covenance, suggested the home be conceived as a low, ranch-like profile, with the primary living areas of the home on the ground floor, and the subsidiary spaces be disconnected and separated in to a split-level form. This allows the clients to live day-to-day in their primary spaces, while physically and mechanically shutting down the secondary spaces not in use.
