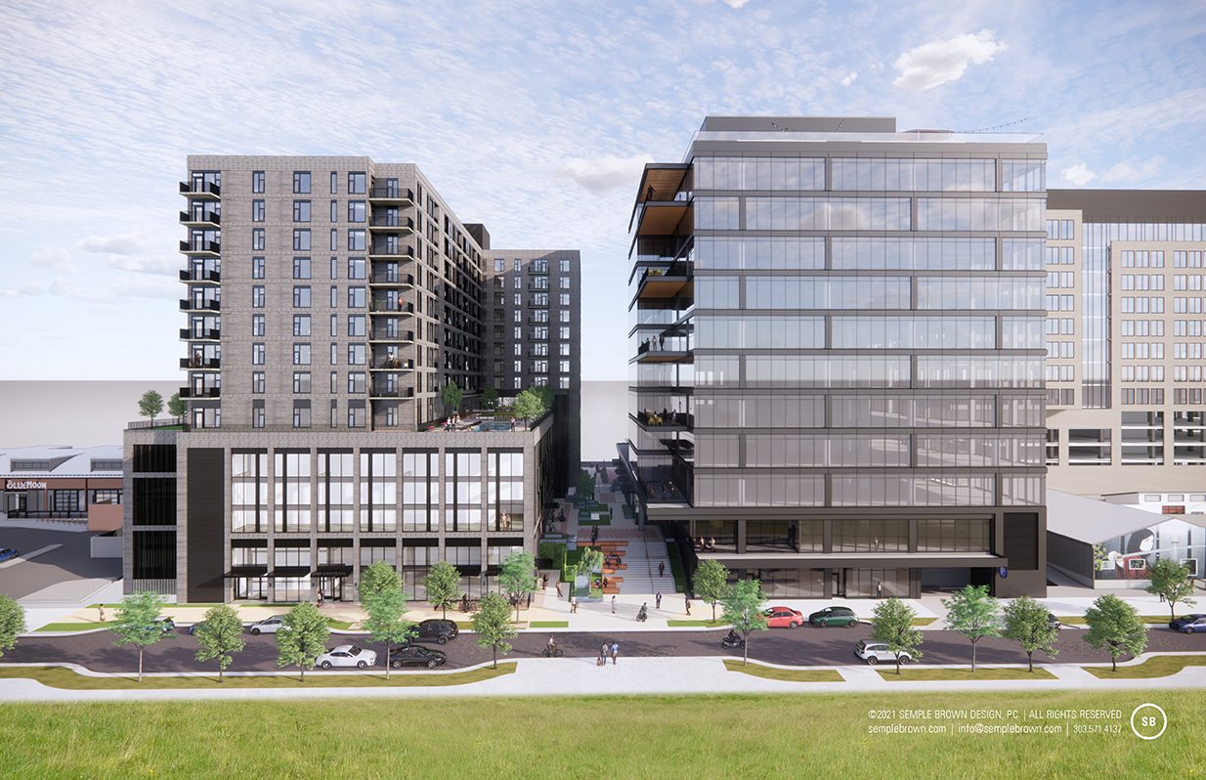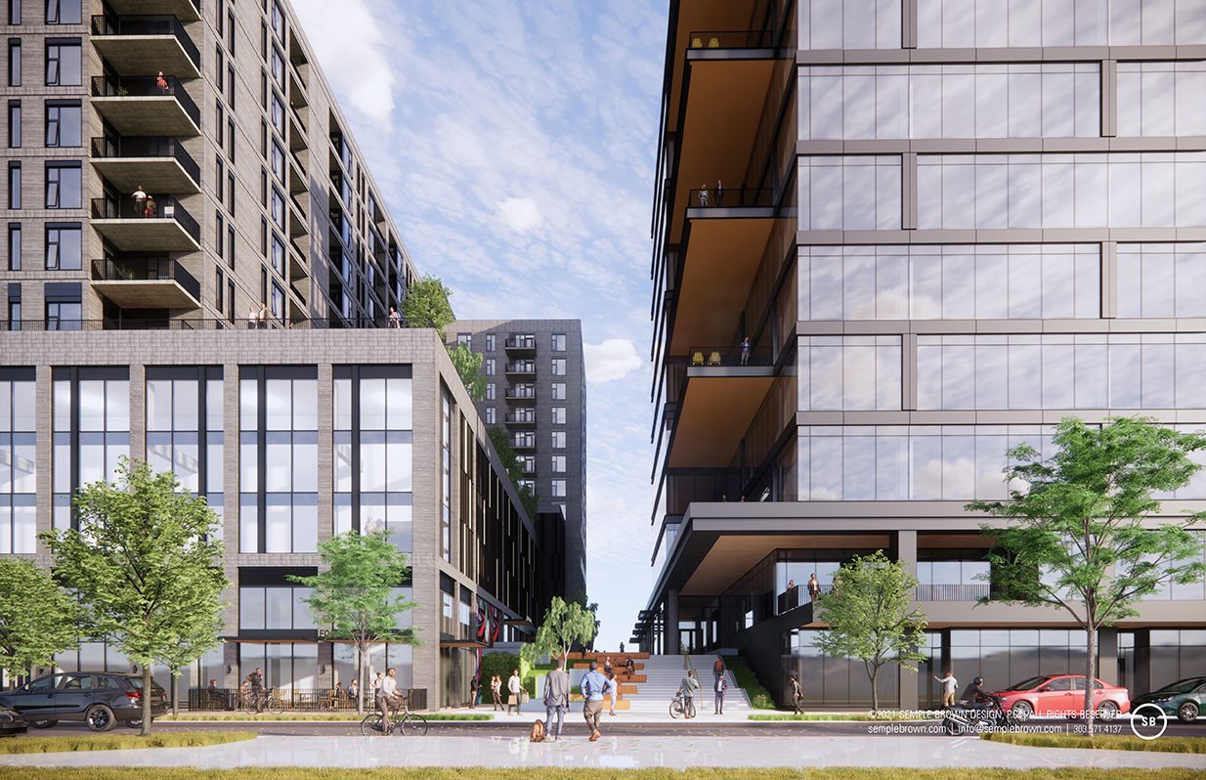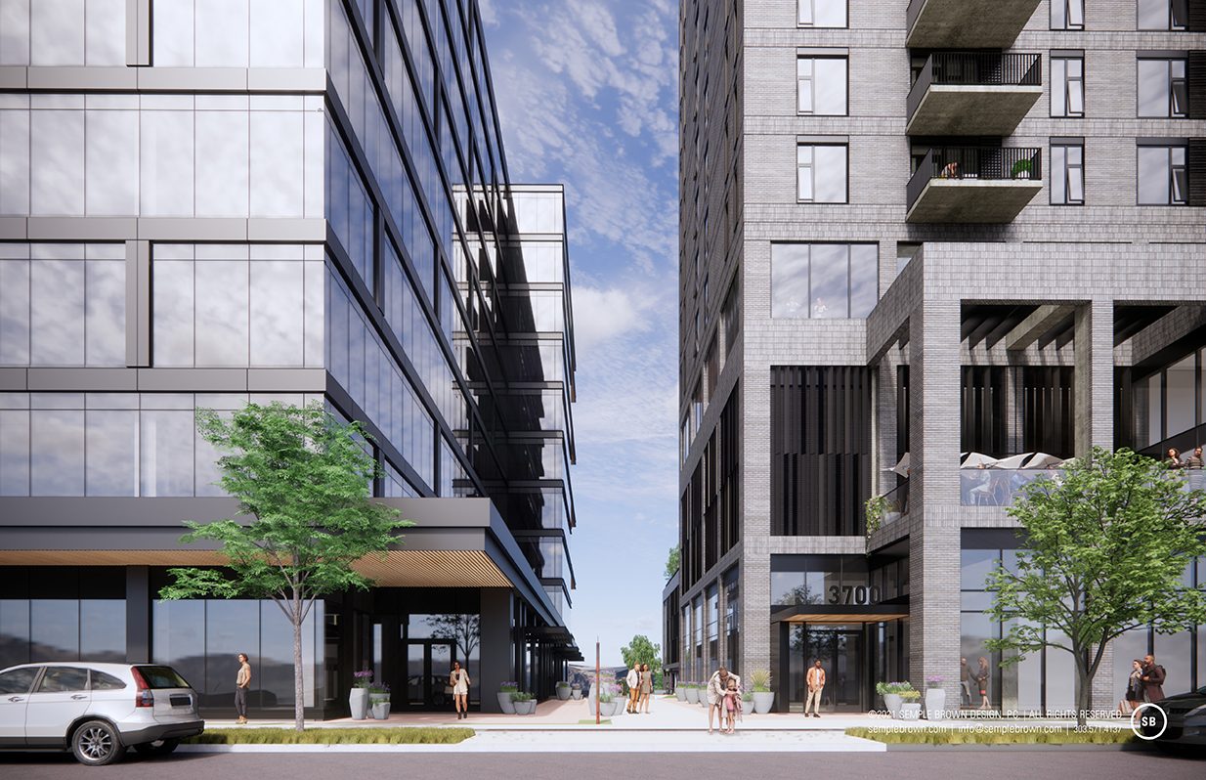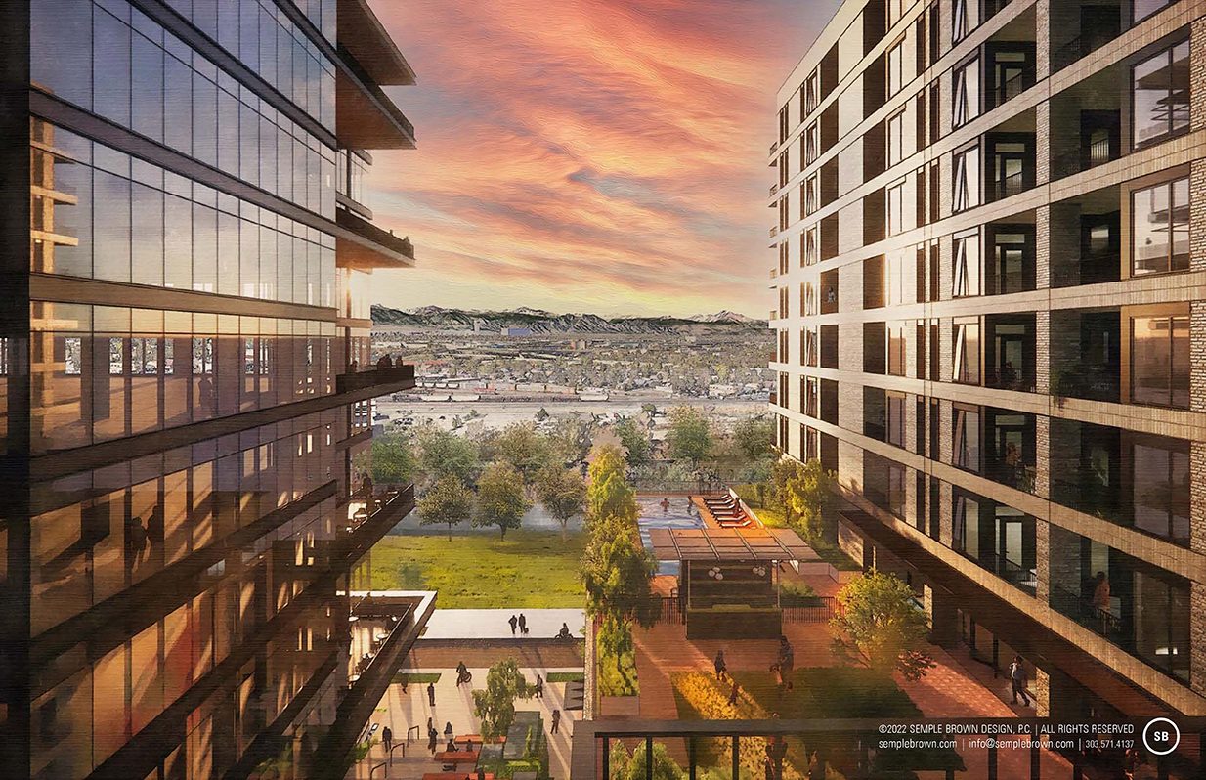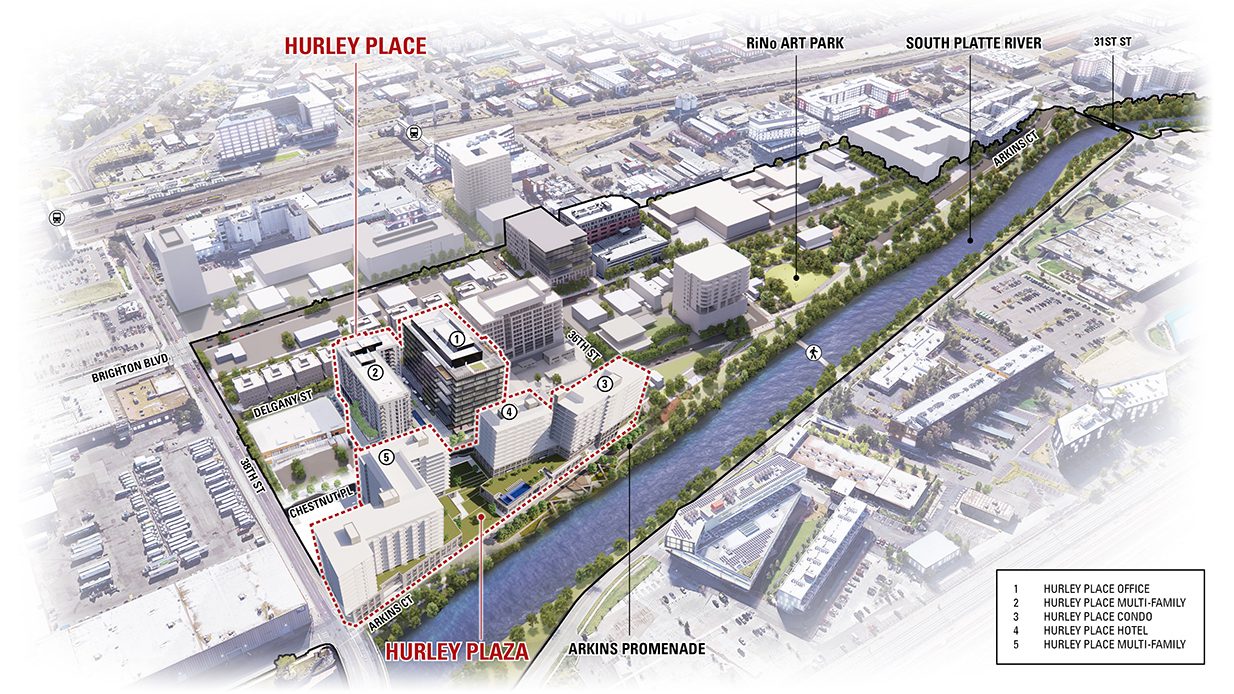Hurley Place Mews
Denver, CO
Hurley Place Mews is part of a multi-phase mixed use development in the RiNo Arts District that will serve as destination for north Denver and the Five Points neighborhood. Featuring residential, office, and a retail-oriented pedestrian corridor, the “37th Mews,” the project embraces the river as the front door and will become a “place for all.” Pedestrian connections stretch from Delgany St to Chestnut and through the Hurley Place Riverfront phase, providing critical connections and generating activity across the site and along the river.
The “37th Mews” was generated when the team realized an open, pedestrian connection across the site was crucial to break up the long blocks and street frontage along Chestnut Pl and Delgany St. Repositioning the buildings to run perpendicular to the streets not only provides this ground level pedestrian connection, but also opens the view corridor for both towers and provides daylight to the mews. The mews serves as a public connection across the site as well as spill out space for the retail and food & beverage spaces that line it.
There is a significant elevation change between Delgany and Chestnut, so the mews contains levels that gently step down towards the river, creating a dynamic space. In the Riverfront Phase, this will align with the open plaza and provide a connection to the Arkins Promenade and South Platte River.
