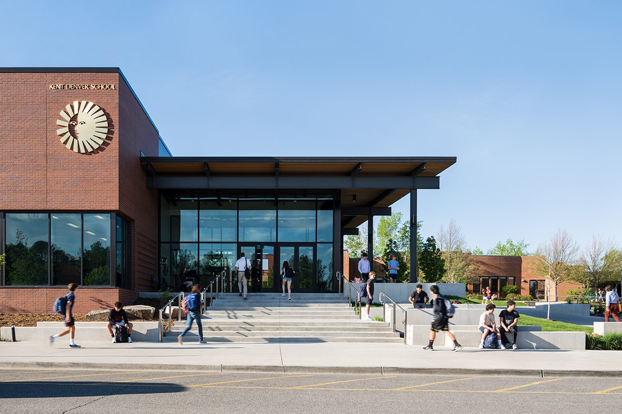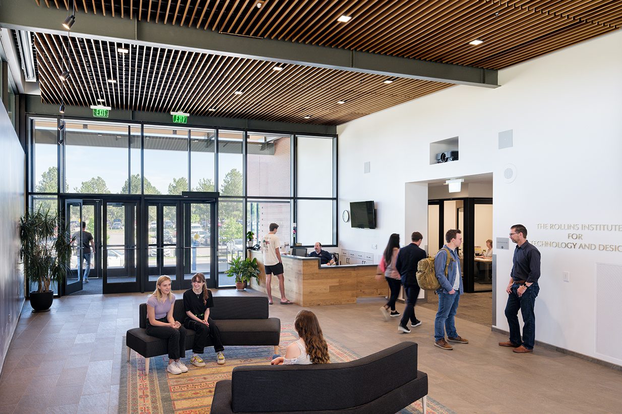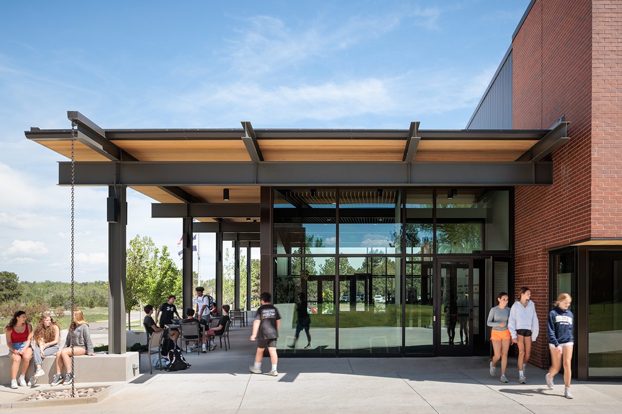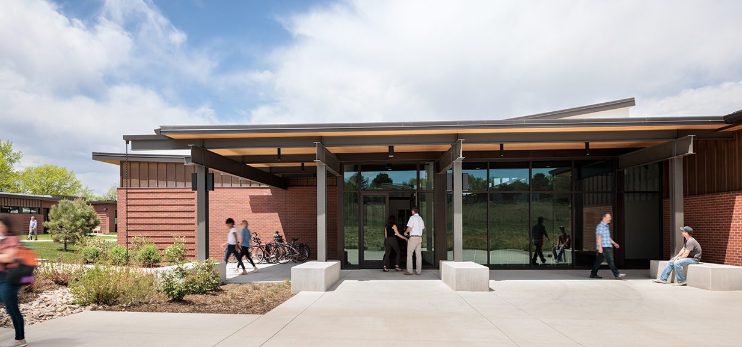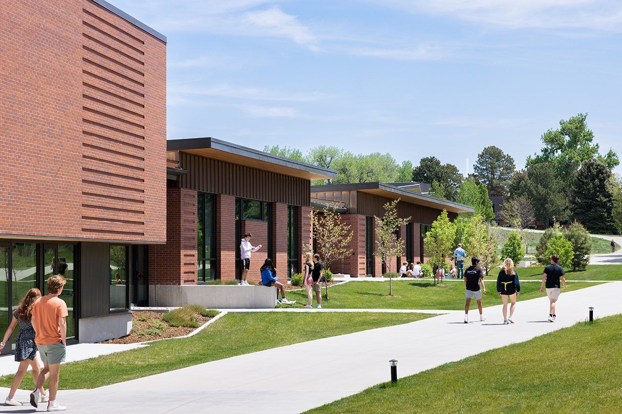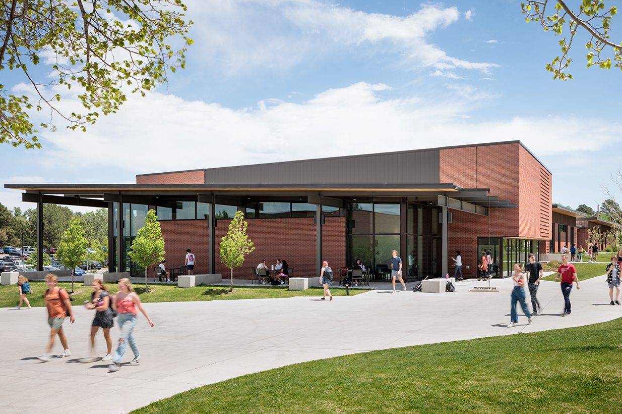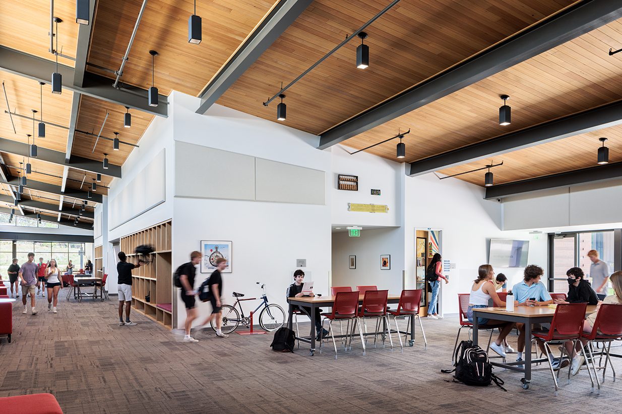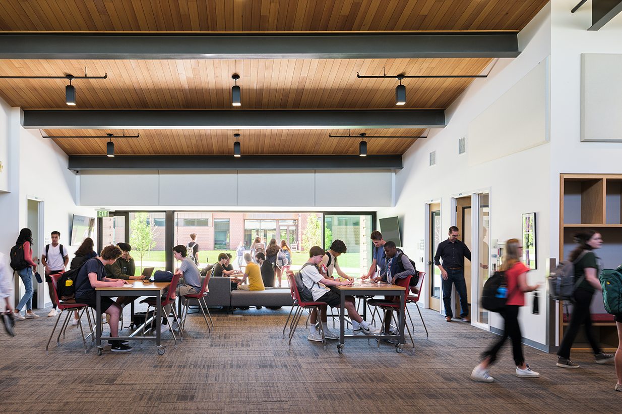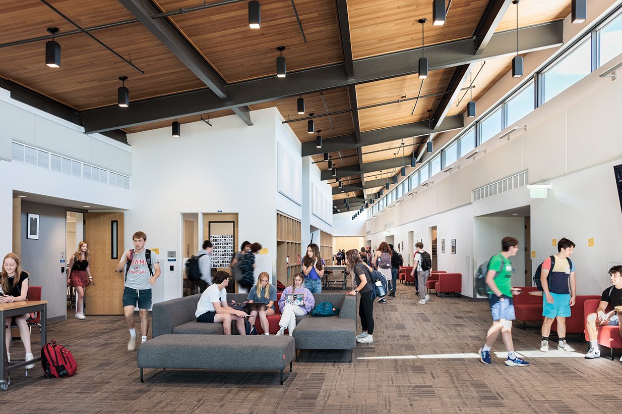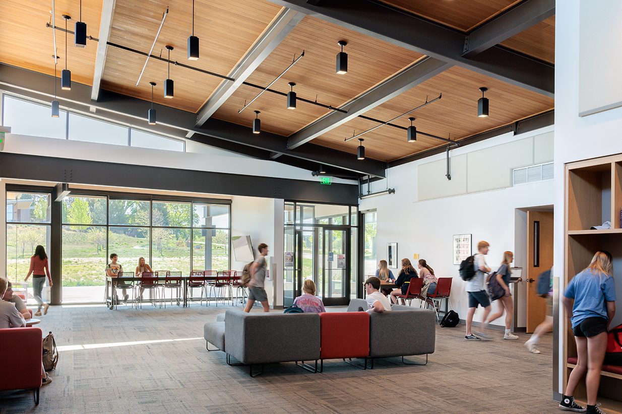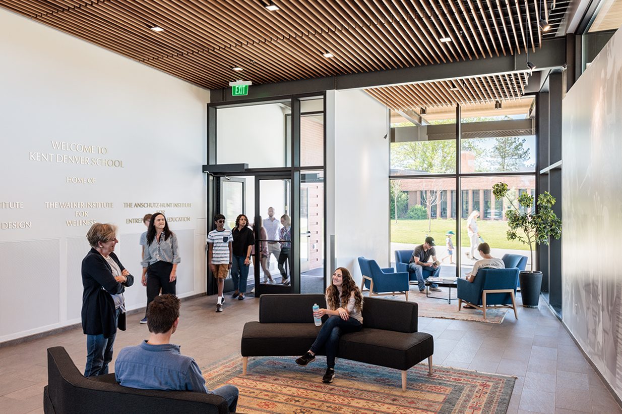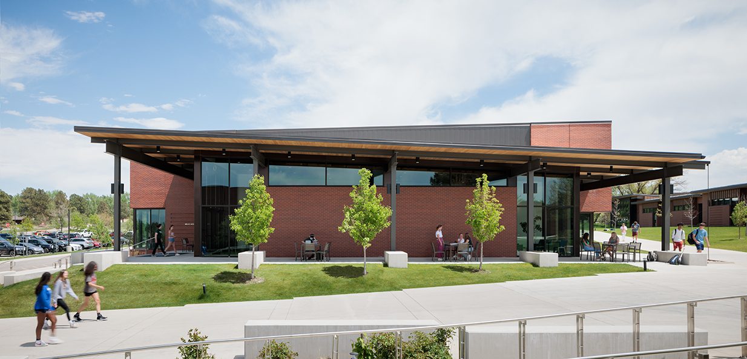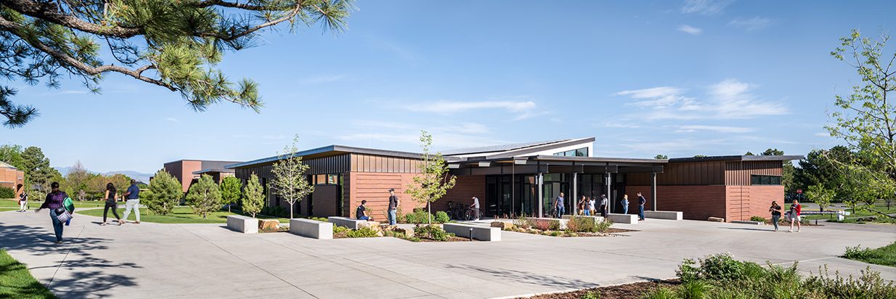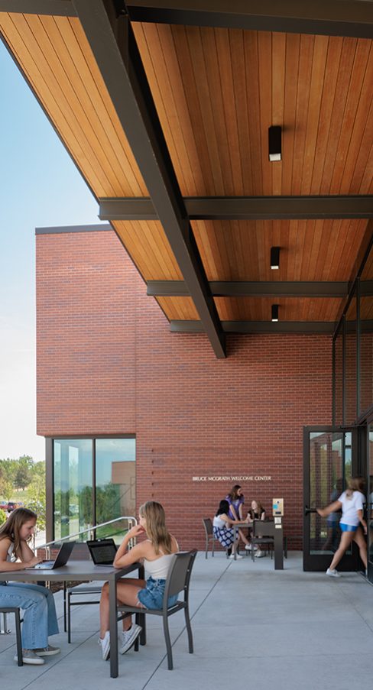Upper School At Kent Denver School
Englewood, CO
The new Upper School is a 28,000-square foot continuation of the Kent Denver campus 10-year master plan vision. As a LEED Platinum project, this project begins the comprehensive upgrade of outdated and inadequate teaching spaces with larger and more technologically advanced classrooms–the facility also includes administrative offices, comfortable student study areas and visitor welcome center with exhibition space. Red brick, patinated copper, wood soffits, large expanses of glass and exposed structural steel framing express senses of warmth and openness. The project scope also comprises of enhancing the overall campus experience through new outdoor paths, plazas and learning spaces with views to the idyllic pastoral landscape. Every interior wall surface is considered a unique opportunity for communicative learning, whether by low-tech white boards or high-tech virtual reality simulations. Natural daylight, flexible furnishings, operable partitions and acoustic conditioning were all principles of design for promoting interactive and collaborative learning environments.
Kent Denver Upper School was awarded Leadership in Energy and Environmental Design Platinum Certification by the U.S. Green Buildings Council.
related projects
Schaden Dining Hall at Kent Denver School
Duncan Center at Kent Denver School
Student Center for the Arts at Kent Denver School
Yates Pavilion at Kent Denver School
Middle School at Kent Denver
