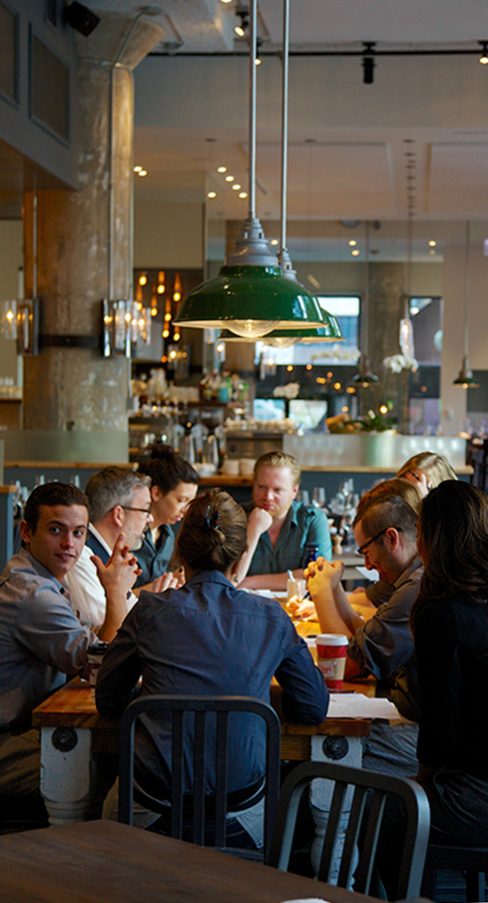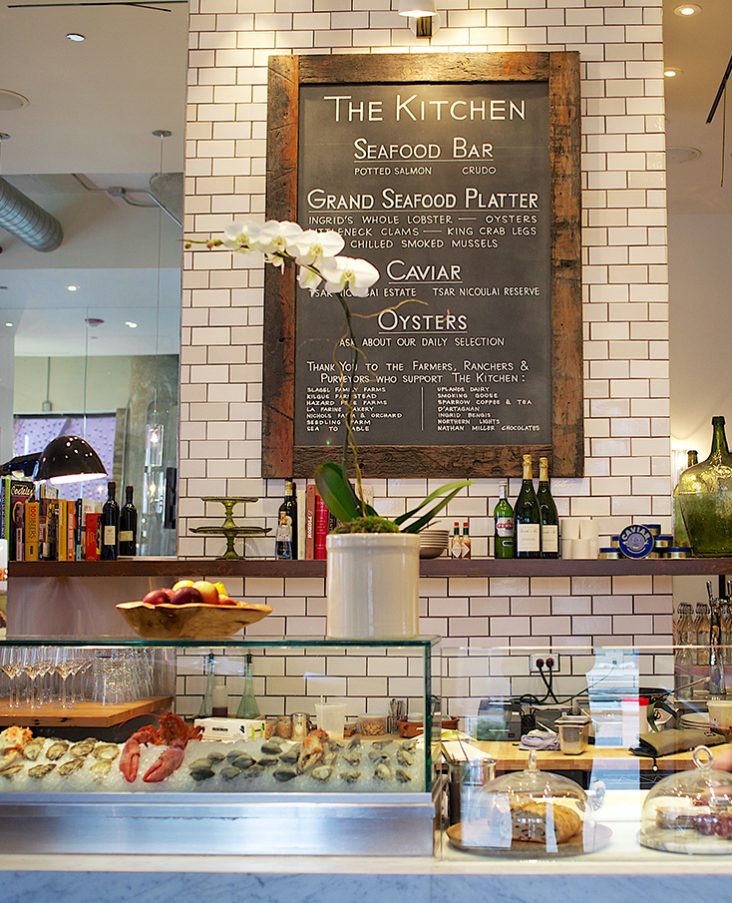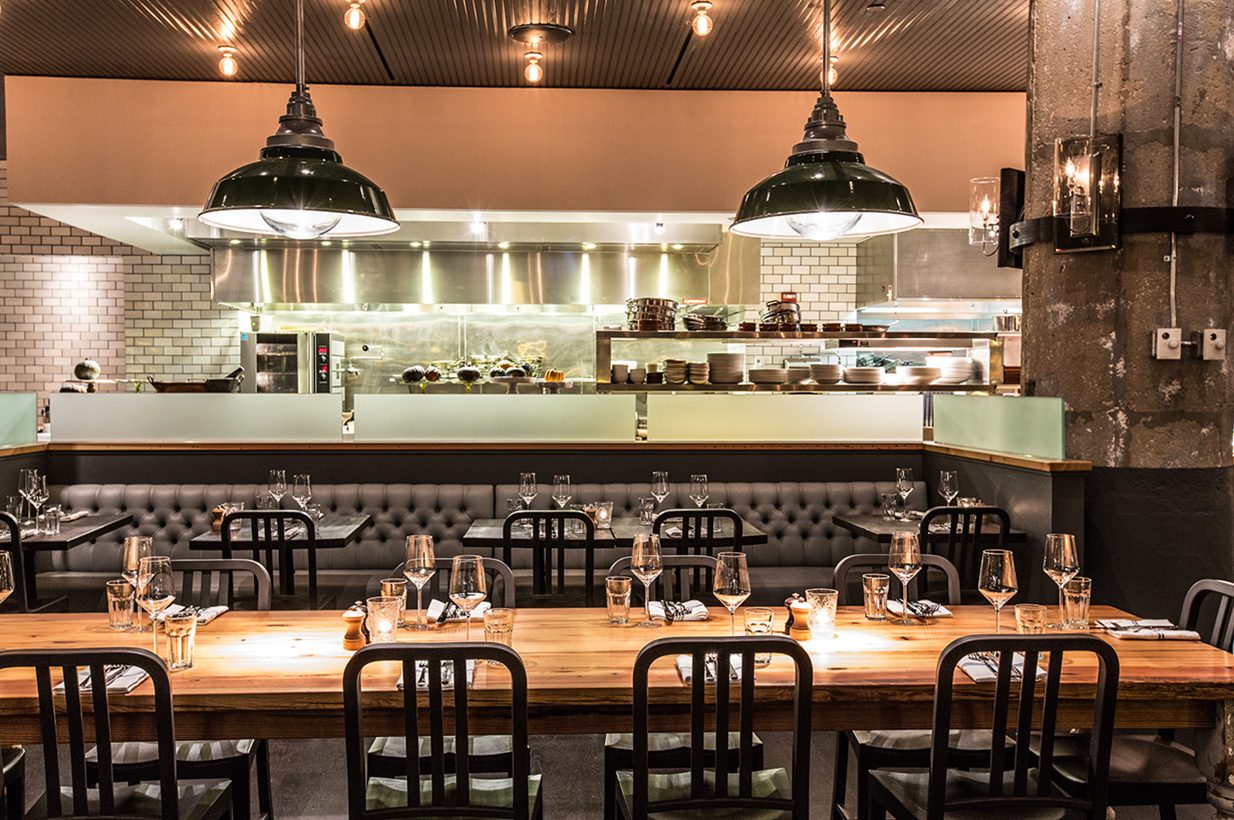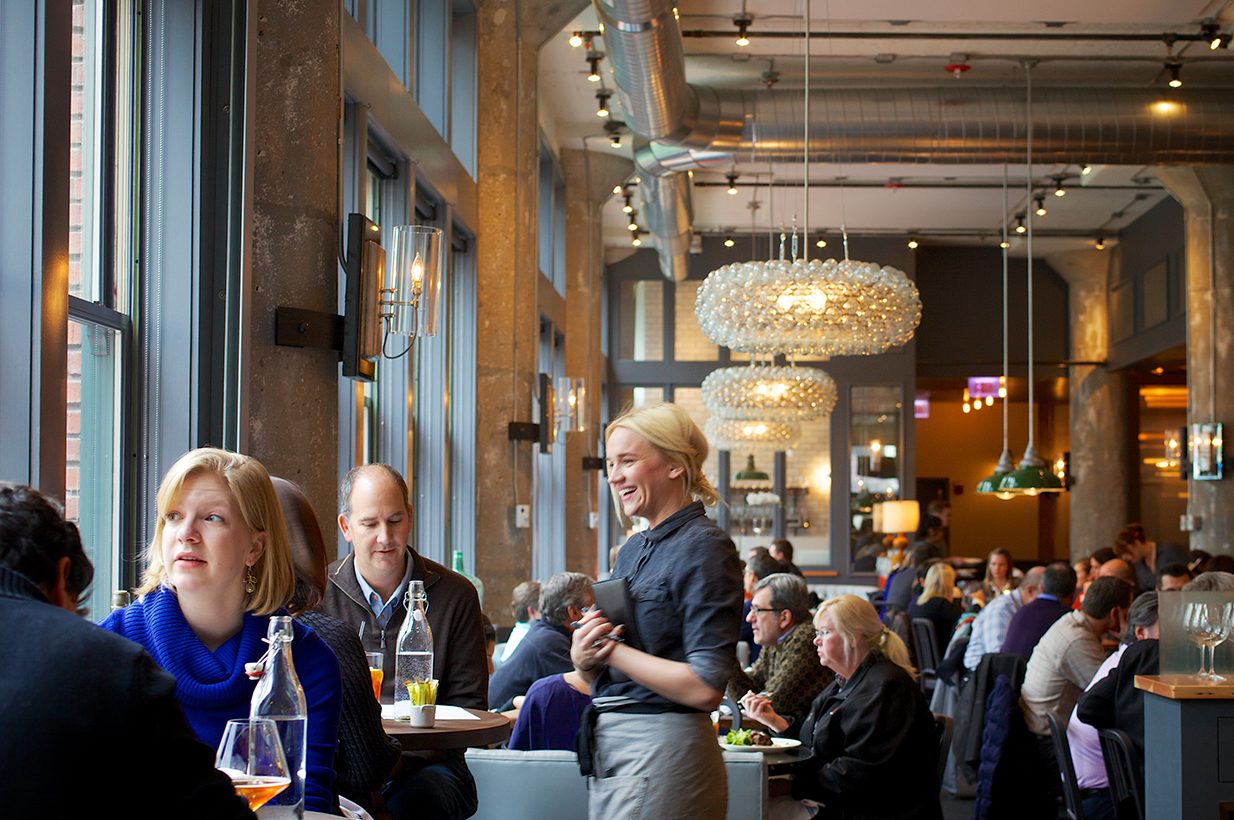The Kitchen Chicago
Chicago, IL
The Kitchen’s newest restaurant is located on the main floor of the landmark Reid Murdoch Building, gateway to Chicago’s vibrant River North neighborhood. Built in 1914 and listed on the National Register of Historic Places, this former grocery warehouse stretches along the Chicago River between LaSalle and Clark streets adjacent to the Clark Street Bridge. Designed by cofounder Hugo Matheson, and Denver-based Semple Brown Design, The Kitchen’s main dining room is filled with abundant natural light and expansive views of the city’s iconic architecture. As patrons enter this 7200 square foot space, a huge island bar and community dining area greet them as they stroll into the main dining room flanked by Chicago’s stunning skyline on one side, and a bustling open kitchen on the other. The restaurant’s fresh, clean interior is complemented by warm, reclaimed woods and simple touches designed to reflect the building’s history in an authentic way. The original bones of the structure are revealed through gestures like exposed scars on concrete columns and untouched, worn plaster walls which hint at the past. Layers of natural and historic materials, both new and found, create a warm sense of place reminiscent of home, while the restaurant’s overall design merges 1900-era details with modern elements. The Kitchen Chicago seats 170 guests in total, and a private dining room, which can be enclosed with oversized sliding wood and sparkling glass doors, seats 40.



