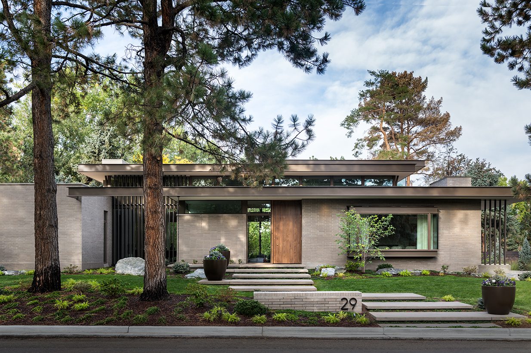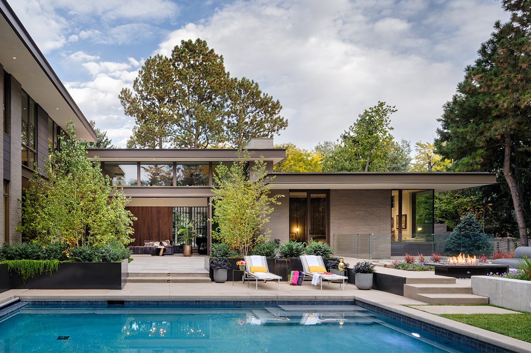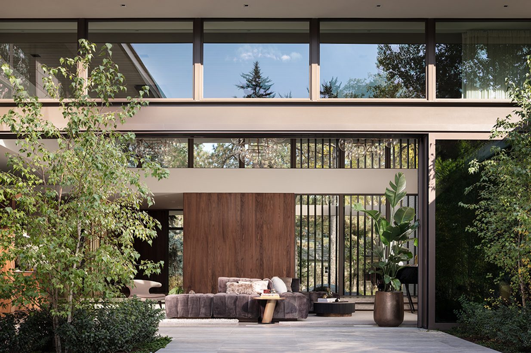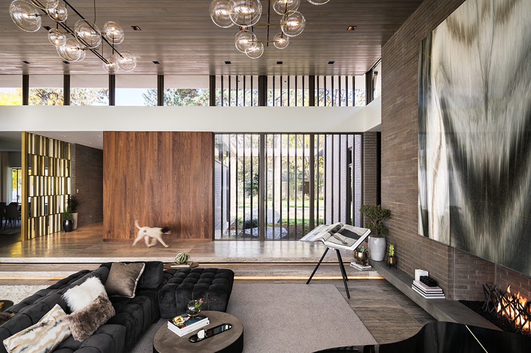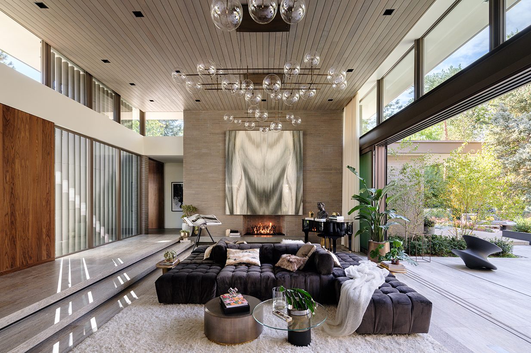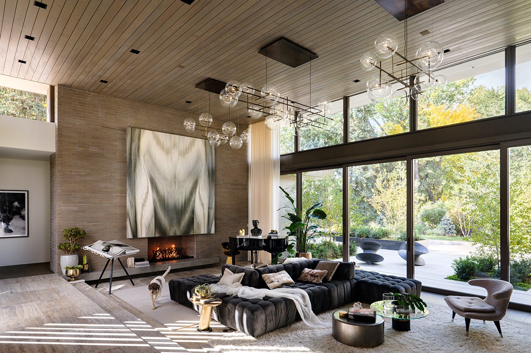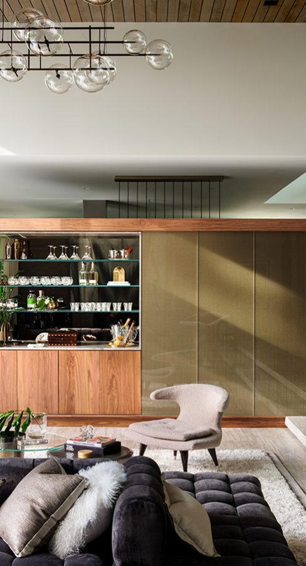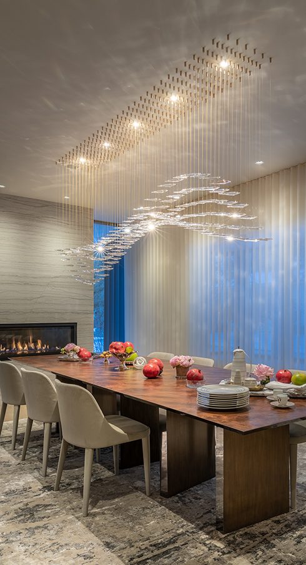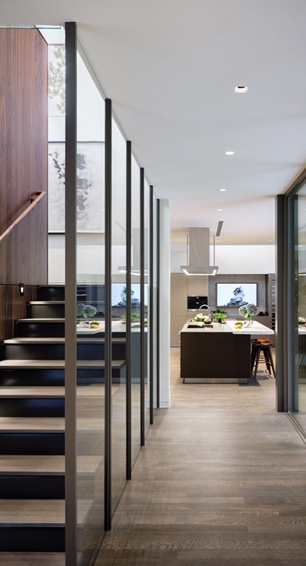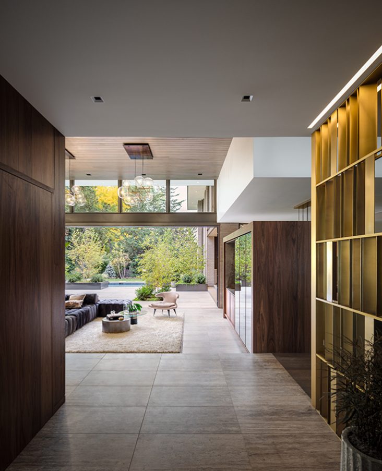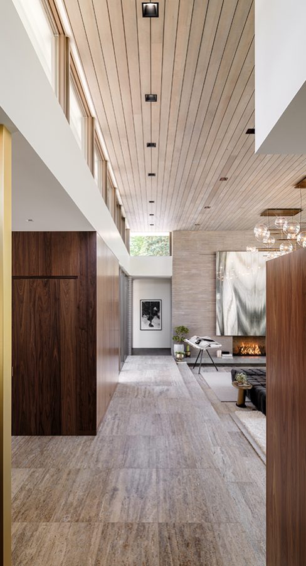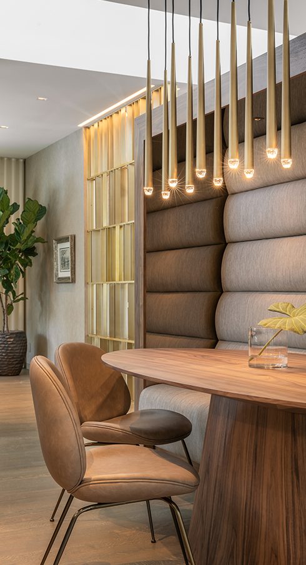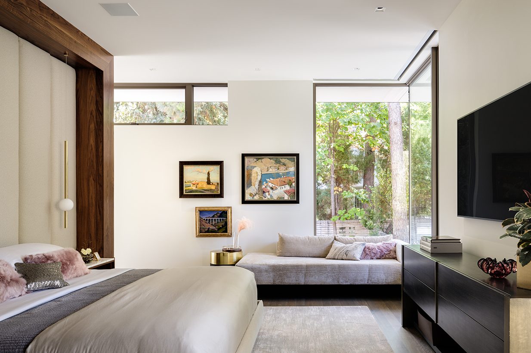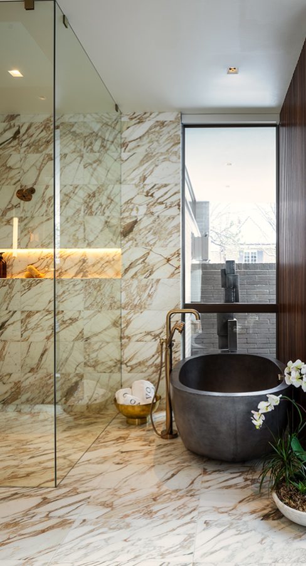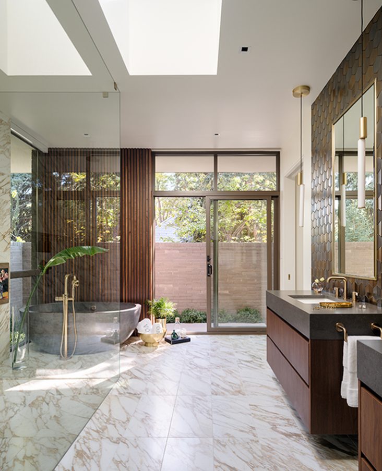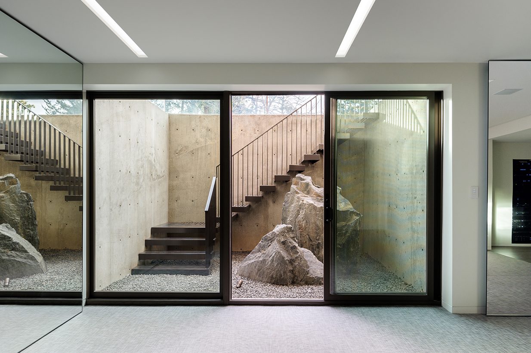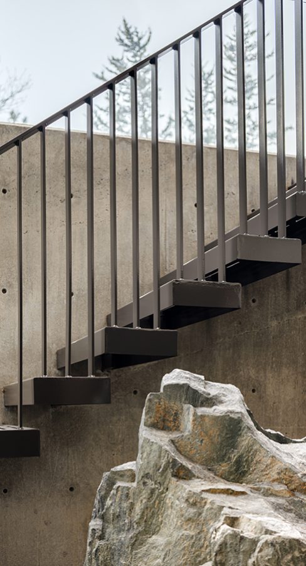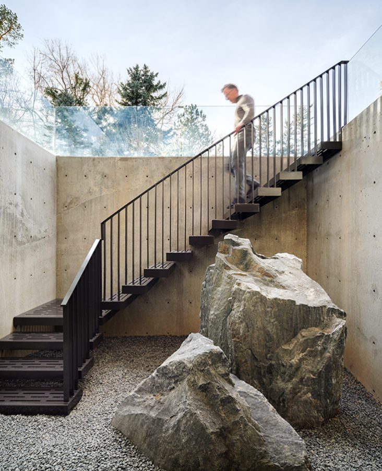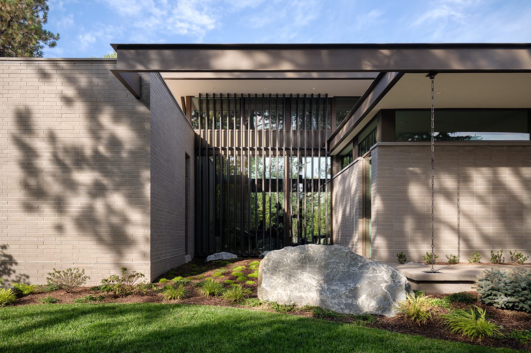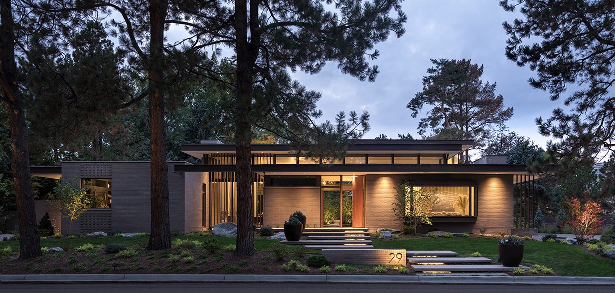This home eschews the neighborhood’s pitched roof standard and instead provides an elegant, low-slung horizontal solution. The inspiration for the composition came from the owner’s themselves: when pondering best use of the site, arranged sugar packets at the dinner table. Semple Brown expanded on their suggestion, articulating the requested program into an El-shaped form within the required setbacks, creating an outdoor room, the site’s mature trees as third and fourth walls, and Colorado sky as its ceiling.[READ MORE]
A thirty-two-foot wide, ten-foot-high expanse of sliding-stacking glass doors affords the connection of interior to exterior; interior materials carry to the exterior and those traditionally considered exterior carry inward, to further blur the boundaries of inside and outside.
Stylistically, the home carries a mid-century modern influence, in dialogue with an elegant, more eclectic interior design aesthetic. The home is almost entirely wrapped in a warm, champagne-colored brick, set off by moments of chocolate terra cotta cladding. Complementing these choices is the integration of a bourbon-painted structural steel fascia, tying broad eaves together in an integrated expression. Keen attention was given to integration of travertine floors flowing from interior to exterior. A reference to the Owner’s prior home, a uniquely veined marble slab floats magically over the living room hearth.
This project was done in collaboration with Studio D Design.
