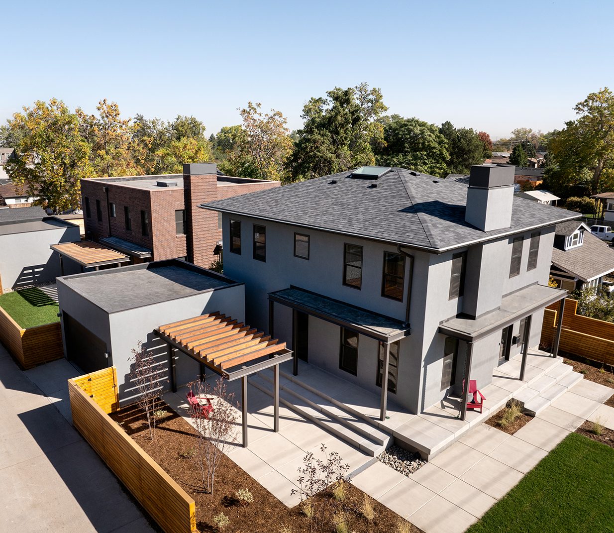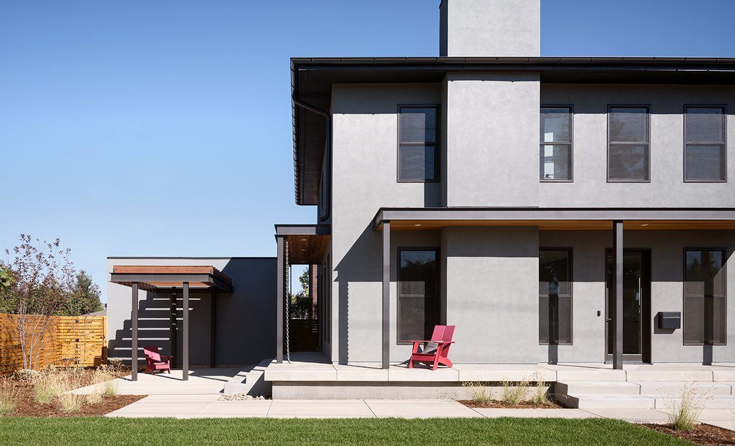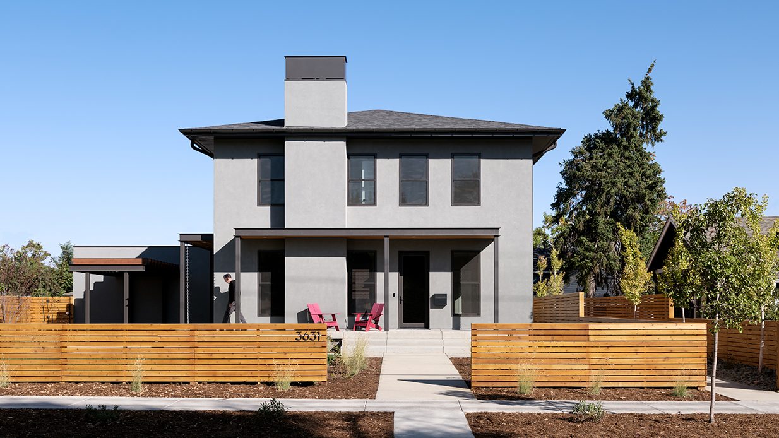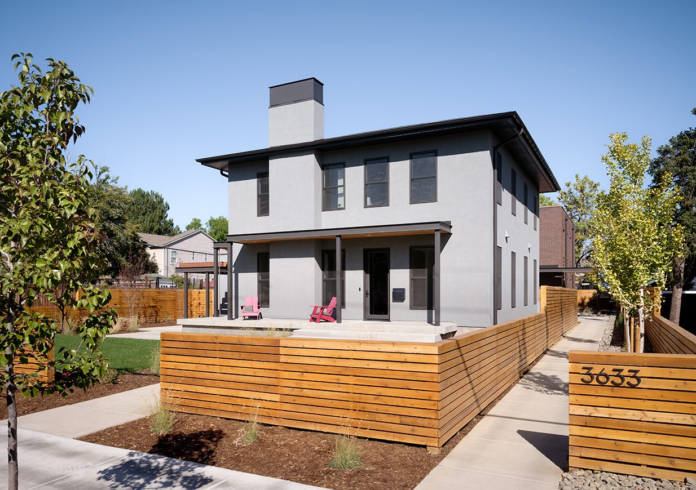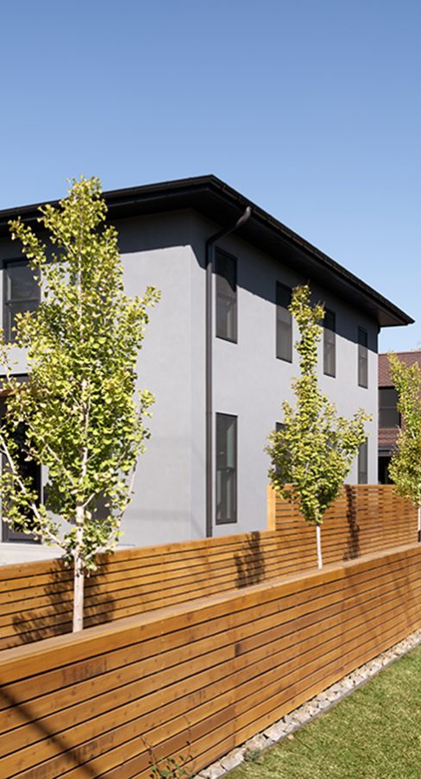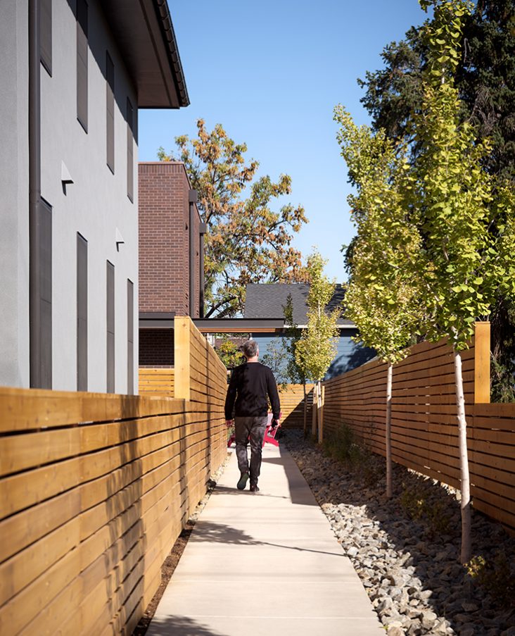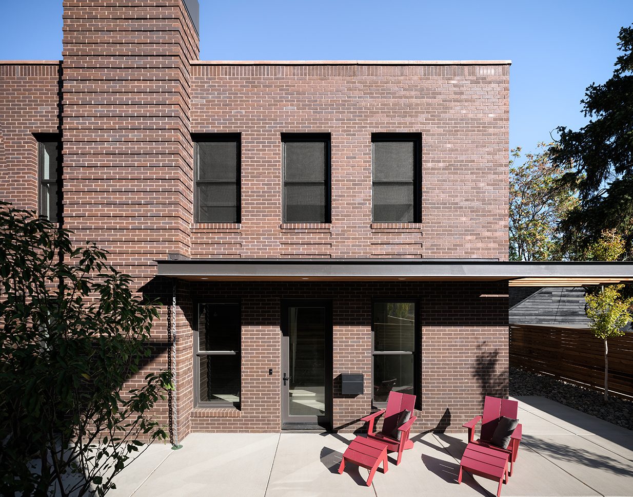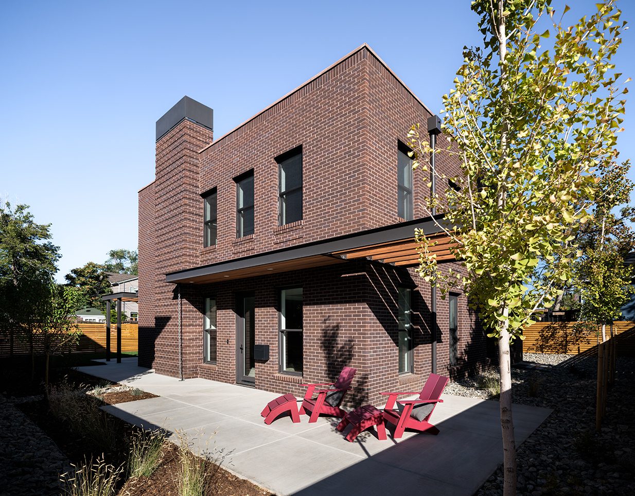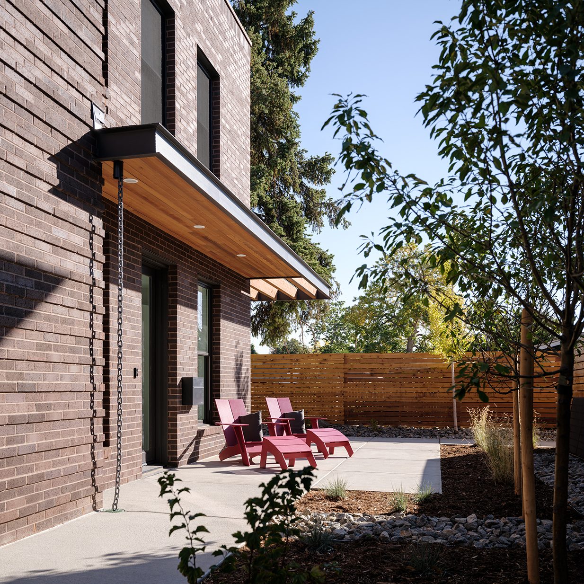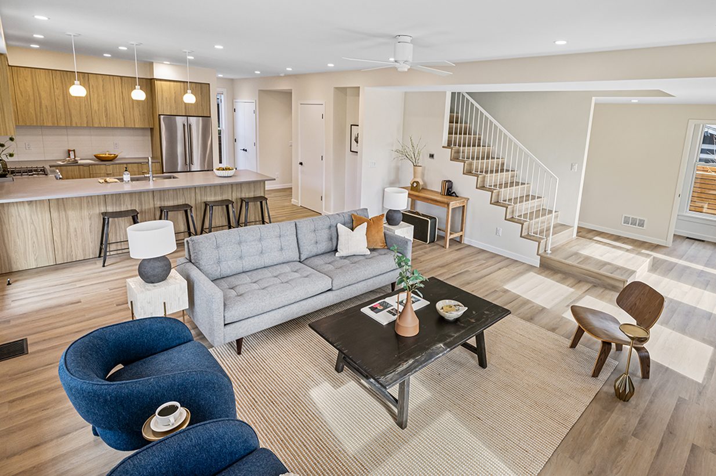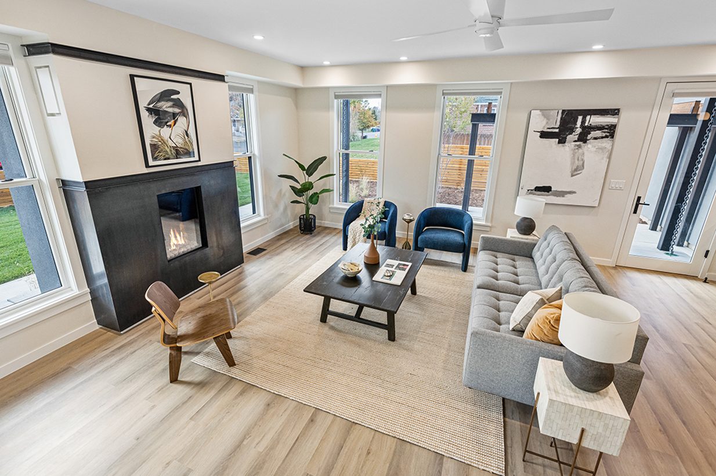Bruce Randolph Residences
Denver, CO
These two, “Build-to-Rent”, ground up homes in Denver’s Cole neighborhood take advantage of a seldom-used building form from the Denver Zoning Code: the “Tandem House”. The Tandem House Form allows for 2 full-size single-family homes, at the front and rear of the property. Upon study and site analysis with the ownership group it was determined that this path was more desirable than a duplex, the other allowed building form in this district.
The project replaces a derelict, “outlier” home which sat back an overly large distance from the street and didn’t do much for the neighborhood.
The design approach references the historic “Denver Square” form in planning and massing, and the two homes take on a nuanced difference in their architectural vocabulary, rendering the rear home in brick and parapet roof, as a surprising discovery while the front home is stucco and more true to the hipped roof form of this historic precedent. Each is pared down to the essence of form and materials and carries contemporary steel detailing in front porches and trellises on the site.
The project, in total, provides (2) six-bedroom homes, each with full kitchen, living room, dining and den, ample private as well as shareable outdoor spaces, and 2-car onsite detached garages. It presents an alternative to rental apartment living, while still in the city and near downtown and multiple transit sources; a novel offering of a high-quality rental housing option, a small step toward filling the “missing middle” of housing supply.
