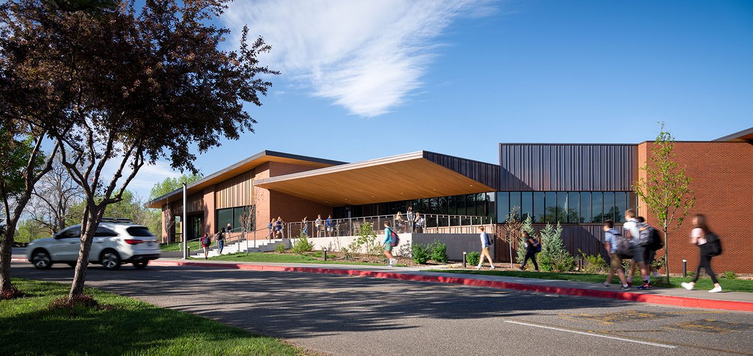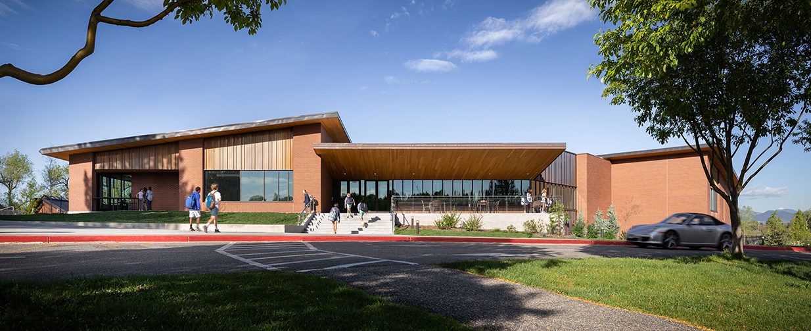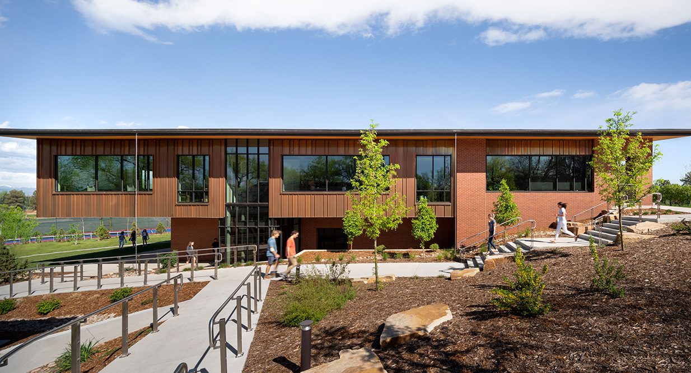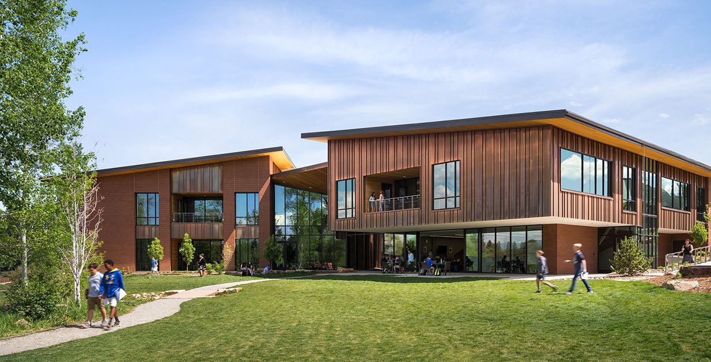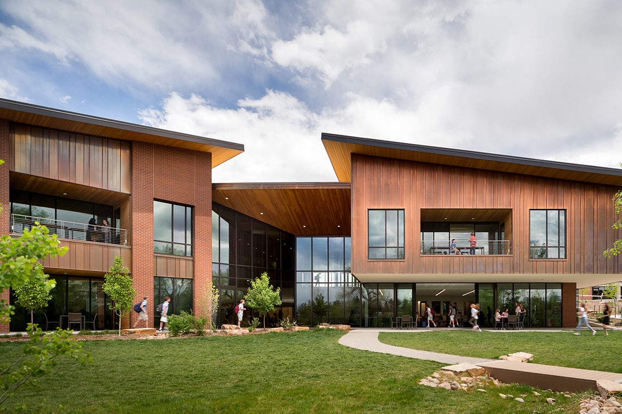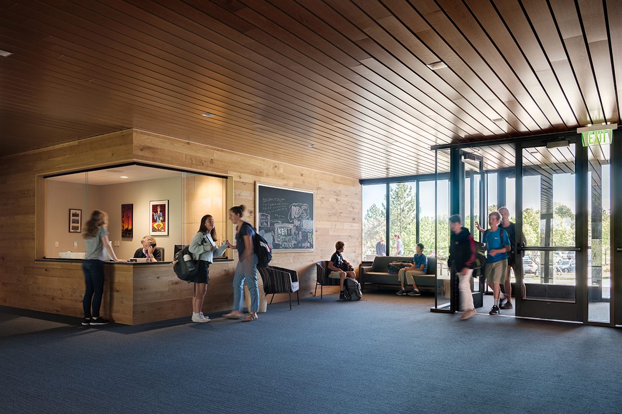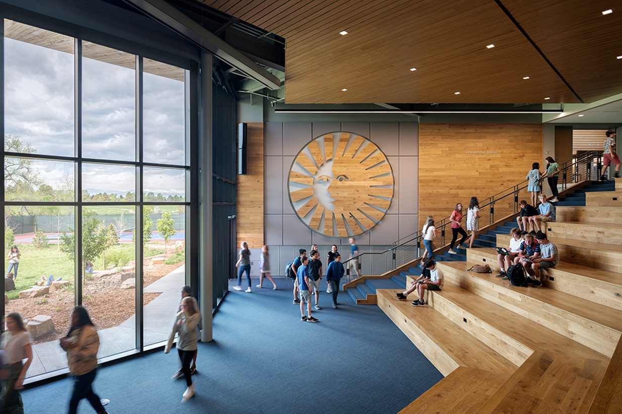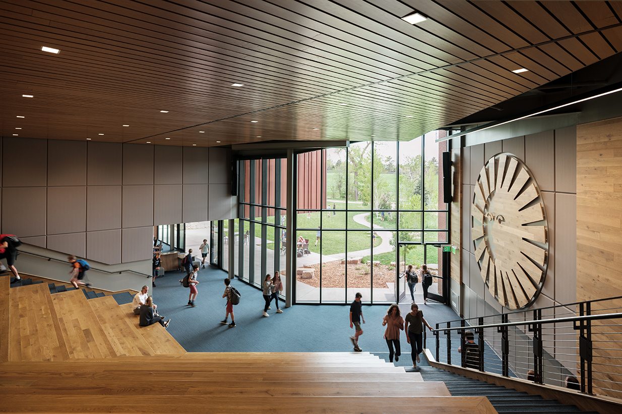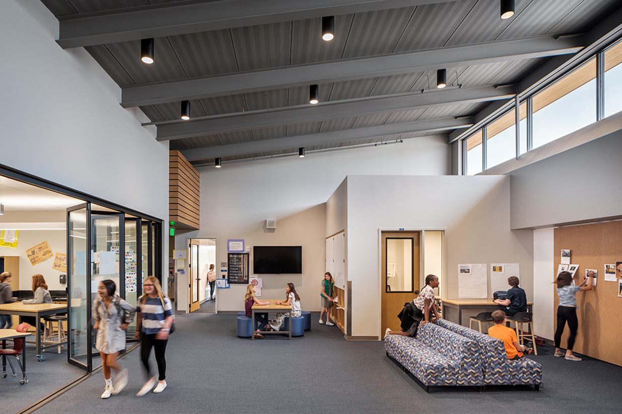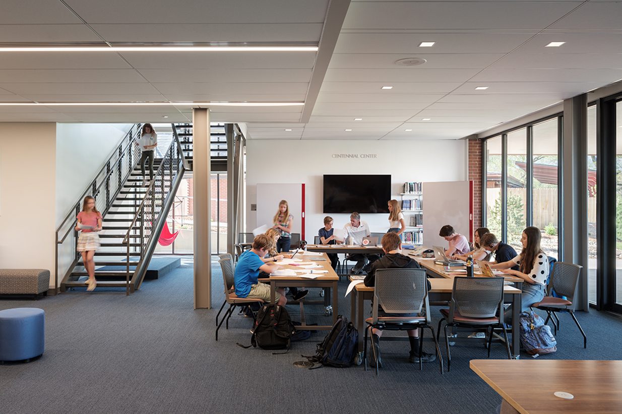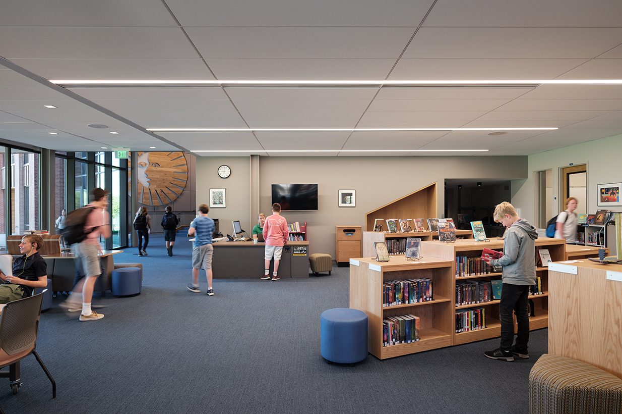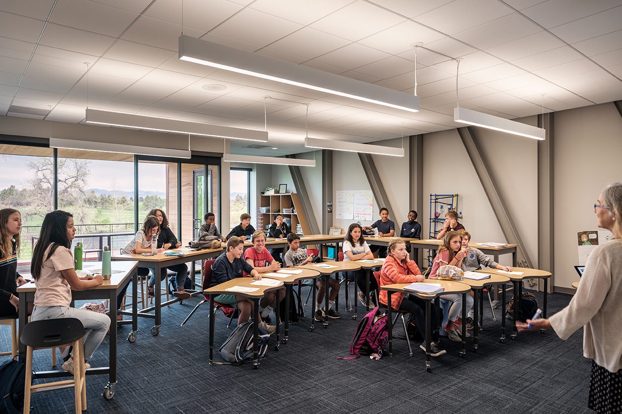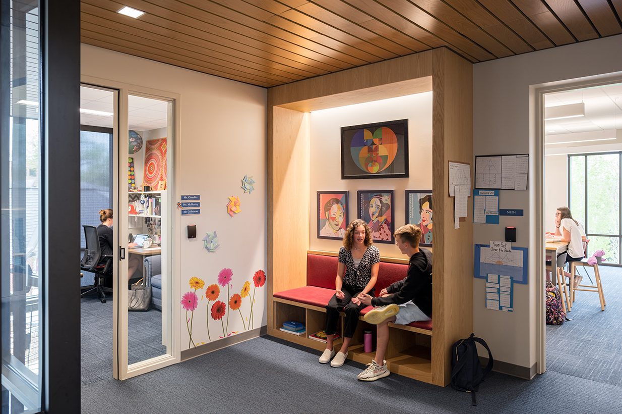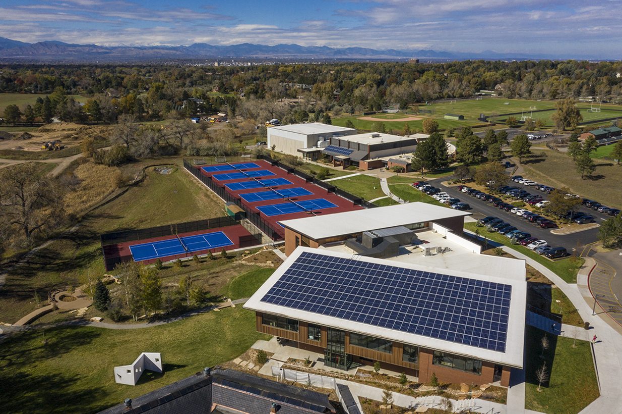The project is designed to build community, engage the specific site and pastoral context of the campus, and have the flexibility to accommodate teaching pedagogies of today and the future. Located roughly on the site of the former 6th grade building, the building is near the student drop-off and parking that remained to serve this as well as other buildings. On approaching the main entrance, the building welcomes visitors with a dramatically cantilevered roof canopy. The raised patio below provides sheltered outdoor gathering space, while low seat walls near the drop off provide opportunities to socialize. The red brick and copper panel walls, which will soon patina to a rich, dark bronze color, acknowledge adjacent older campus buildings to create new members of the family that feel familiar but decidedly fresh.
Kent Denver Middle School was awarded Leadership in Energy and Environmental Design Platinum Certification by the U.S. Green Buildings Council.[READ MORE]
Inside, visitors are greeted by dramatic, framed views through the ‘Kuntz Commons’. The Commons hosts daily assemblies for students and staff, but also serves as a vertical and horizontal circulation thoroughfare, breakout learning space, and social space for the entire school. The splayed plan of the Commons is informed by the orientation of the adjacent classroom and faculty office wings, reflecting the tight site and close proximity of nearby tennis courts and buildings.
The interior palette is largely neutral which allows the connection to the outdoors to be featured, but the relationship to the outdoors is reinforced by generous wood accents throughout. The ‘sun devil’ logo provides an interior focus to the Kuntz Commons and an additional Reminder of school’s communal identity.
A memorial aspen grove, visible through the glass at the lower level of the Kuntz Commons, serves as a foreground focus, with a riparian landscape area and outdoor classroom element just beyond. The nearby mountains in the distance root the students to their place on the Front Range of the Rocky Mountains.
Classrooms and faculty offices are clustered around shared gathering areas rather than strung along typical double loaded corridors. Classrooms can be joined with an adjacent classroom or gathering area to facilitate cross disciplinary teaching or larger class settings. Flexible, varied furniture accommodates a range of teaching and learning styles. Shared balconies and patios provide easy opportunities for views, fresh air, and additional breakout learning space.
Looking back to the building from the south, the Commons is flanked by the two story western classrooms wing, and the dramatically cantilevered classroom wing to the southeast. The cantilevered classroom wing floats above the library and creates sheltered transition space between the library and outdoor areas beyond.
