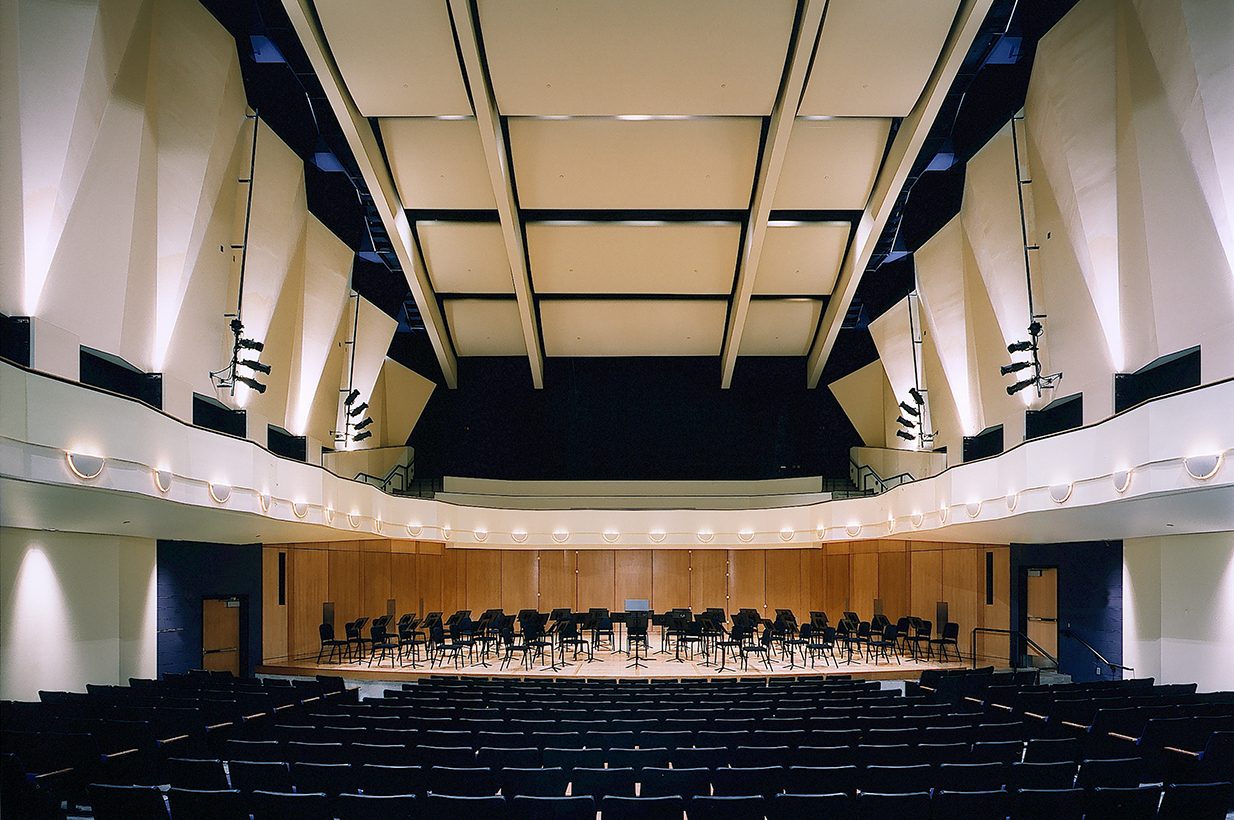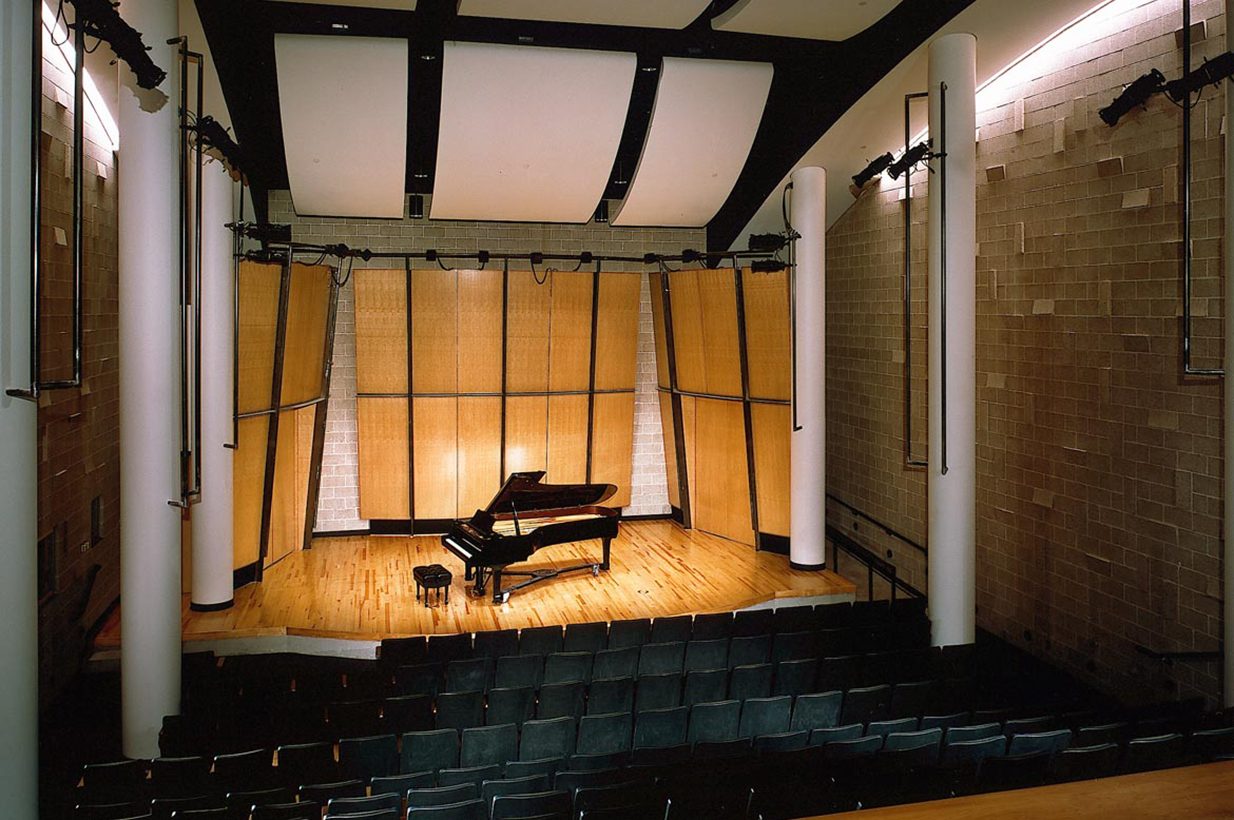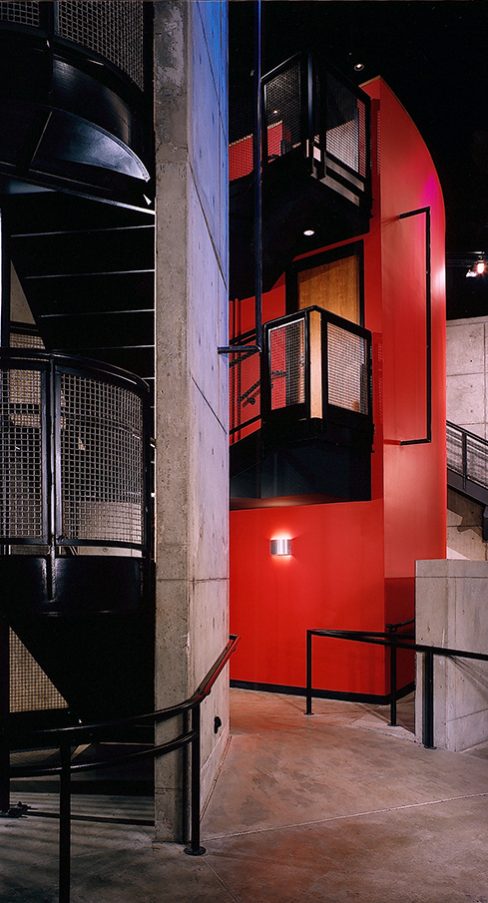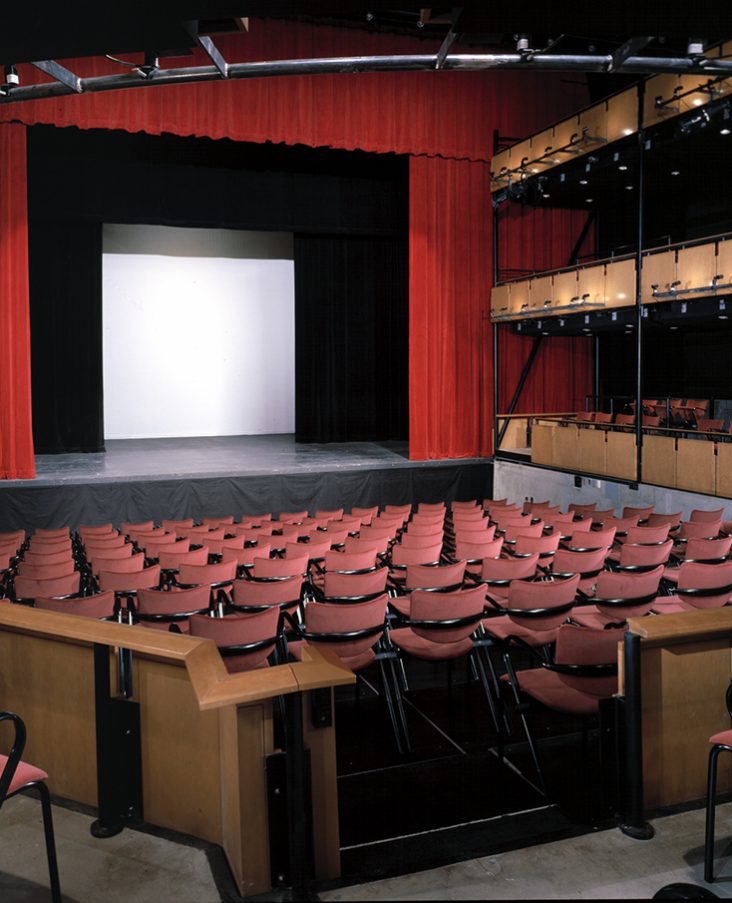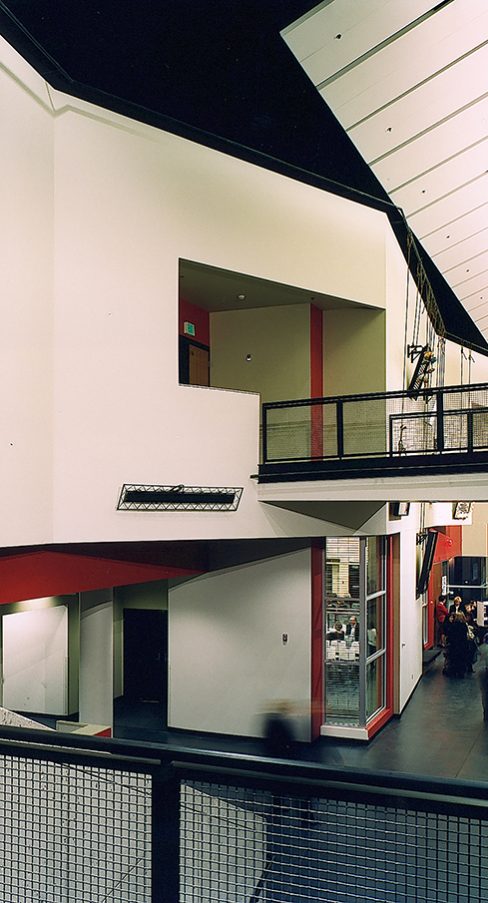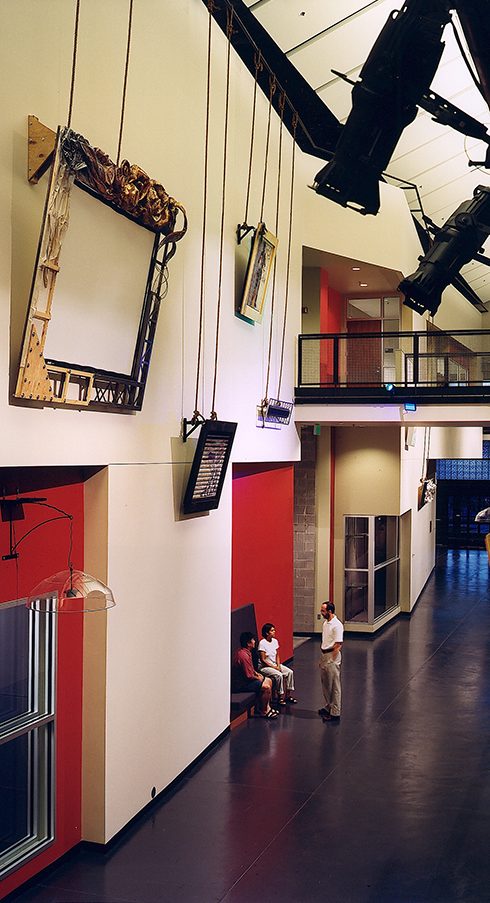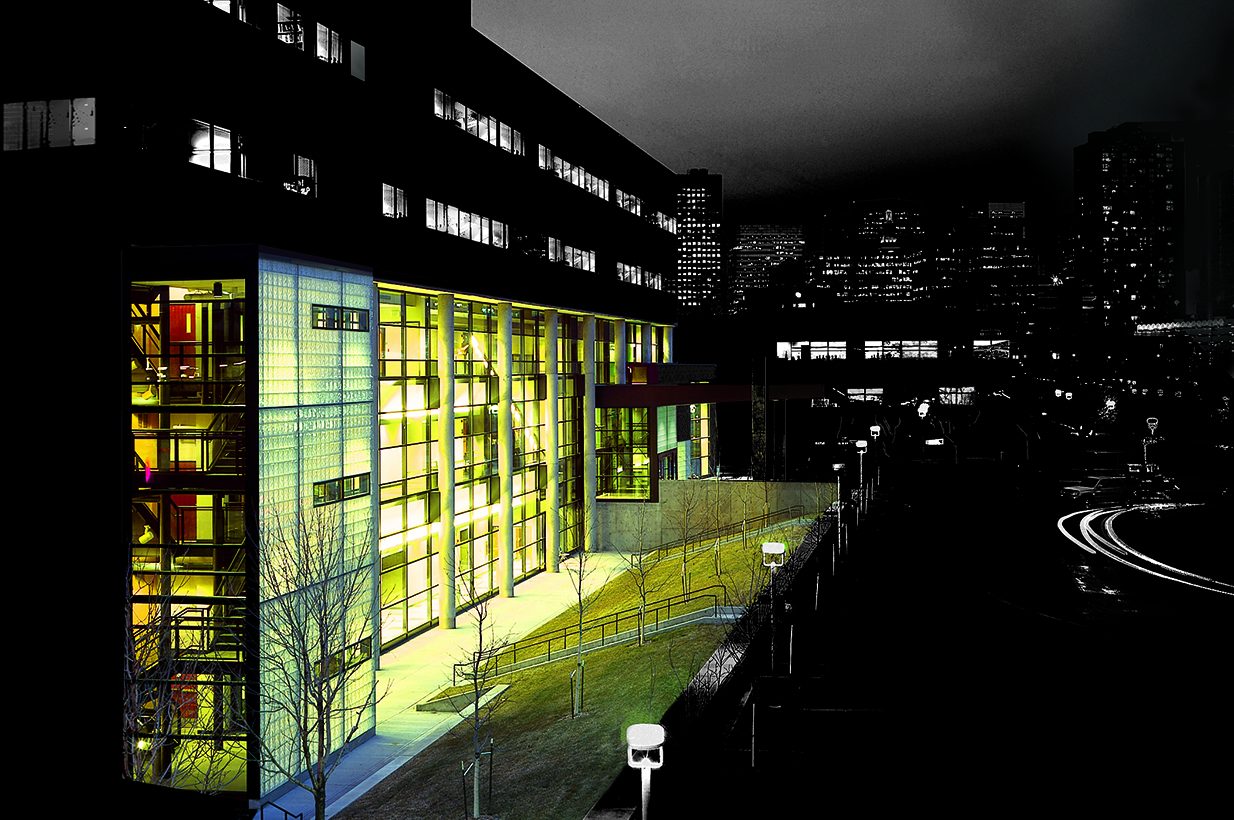This center was a multifaceted design challenge requiring the streamlining of three different institutions in one building. Built to accommodate educational and performance activities it can host any event ranging between drama, dance, and musical recital. While the building is compatible with other campus structures, it does announce its artistic role with glassy lobbies and views into spaces that are traditionally hidden.[READ MORE]
An acoustically and structurally separate wing, with three floors of classrooms and two floors of offices, shares the main entry of the building with the performing arts wing.
The program contains three separate theatre designs, each with its own specific adaptations. The Recital Hall is a 200-seat space providing a high-quality, but operationally simple environment for the large number of recitals, master classes and juries that are generated by the three music programs.
The 350-seat courtyard theatre has mobile audience seating towers and platforms, turning it from an end stage theatre into a theatre-in-the-round or a thrust stage. The design of the theatre allows each configuration to stand alone and look ‘complete’. The Concert Hall required a design that would allow it to serve everything from an acoustic guitarist playing alone to a 200member chorus and full orchestra. Relying on the centuries old ‘shoe-box’ form, the design features simple acoustic adjustments that can be quickly mastered by students. A complete orchestra pit creates a space for lyric productions, light opera, and dance
Each program also has a Production Studio, which can serve as rehearsal space, a black box theatre, or even as an auxiliary shop space. This flexibility prepares each performance venue to handle the needs of a diverse array of uses and productions.
