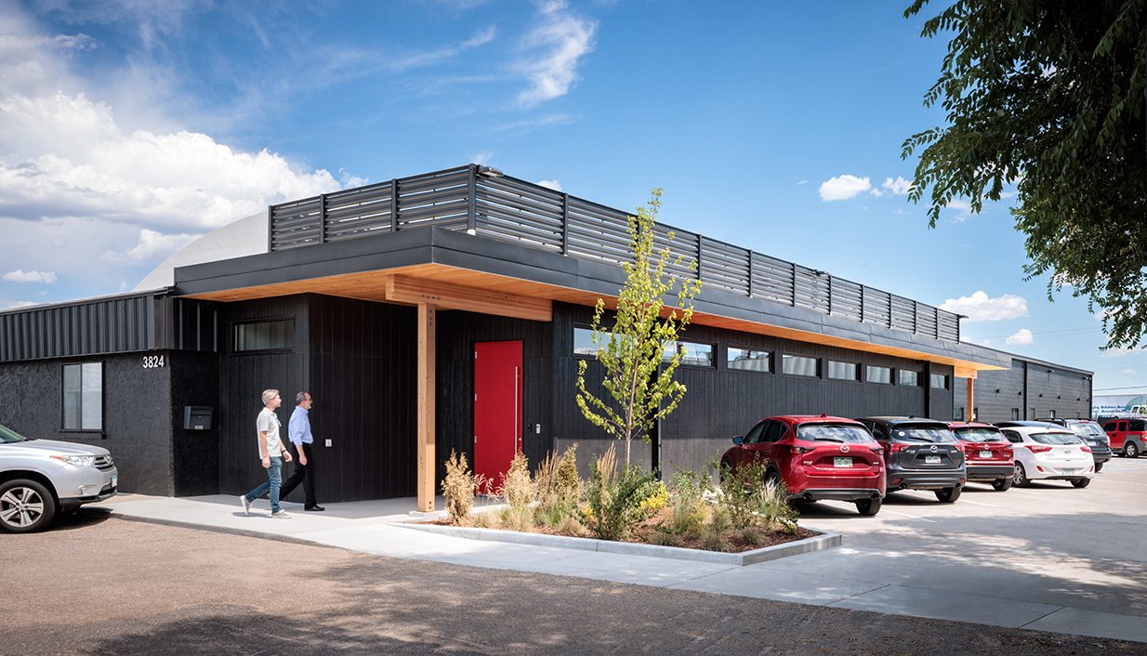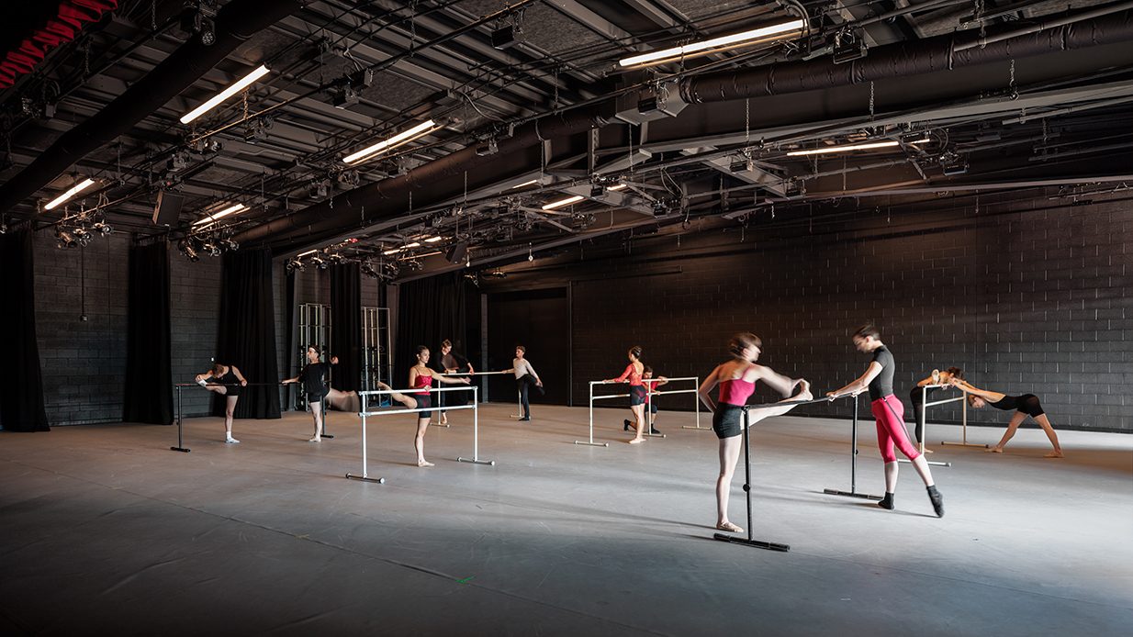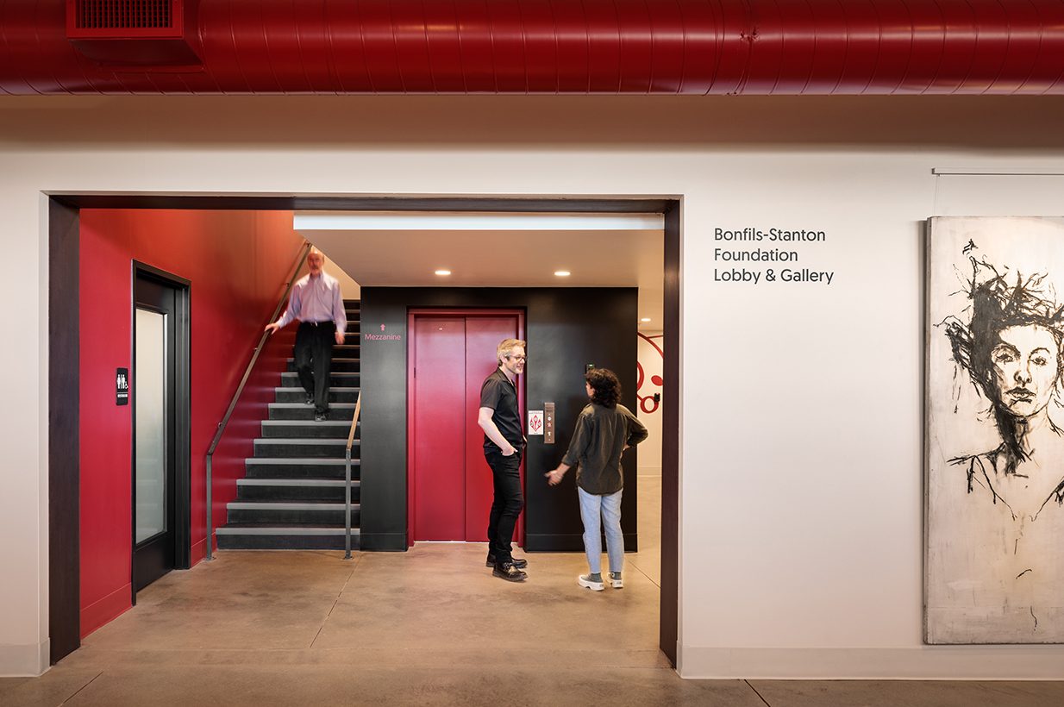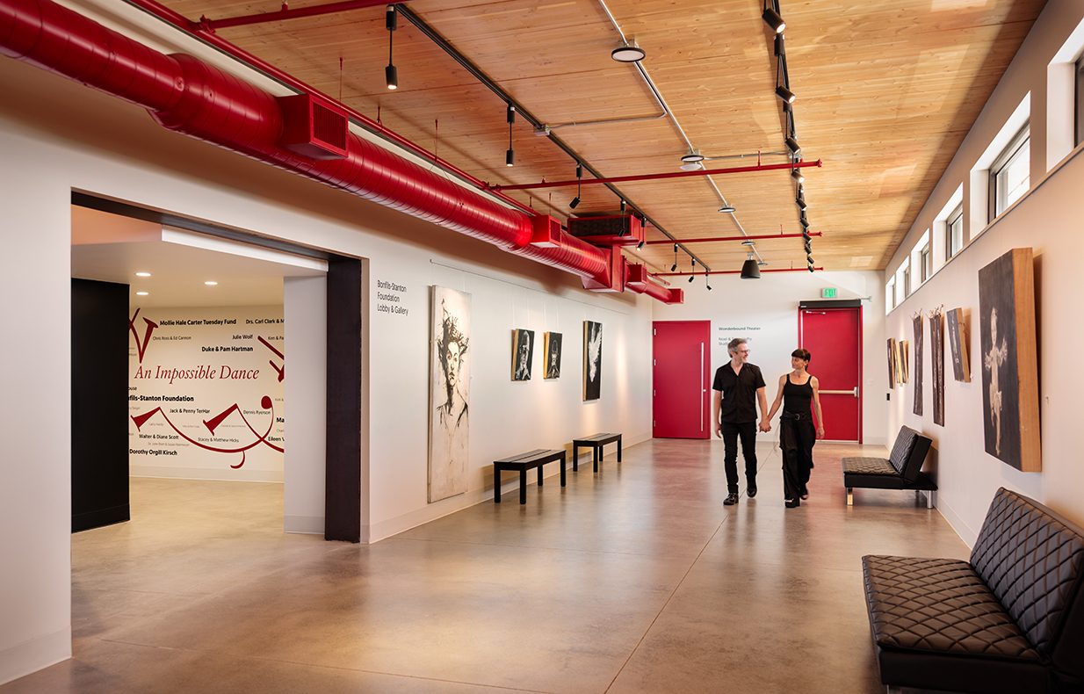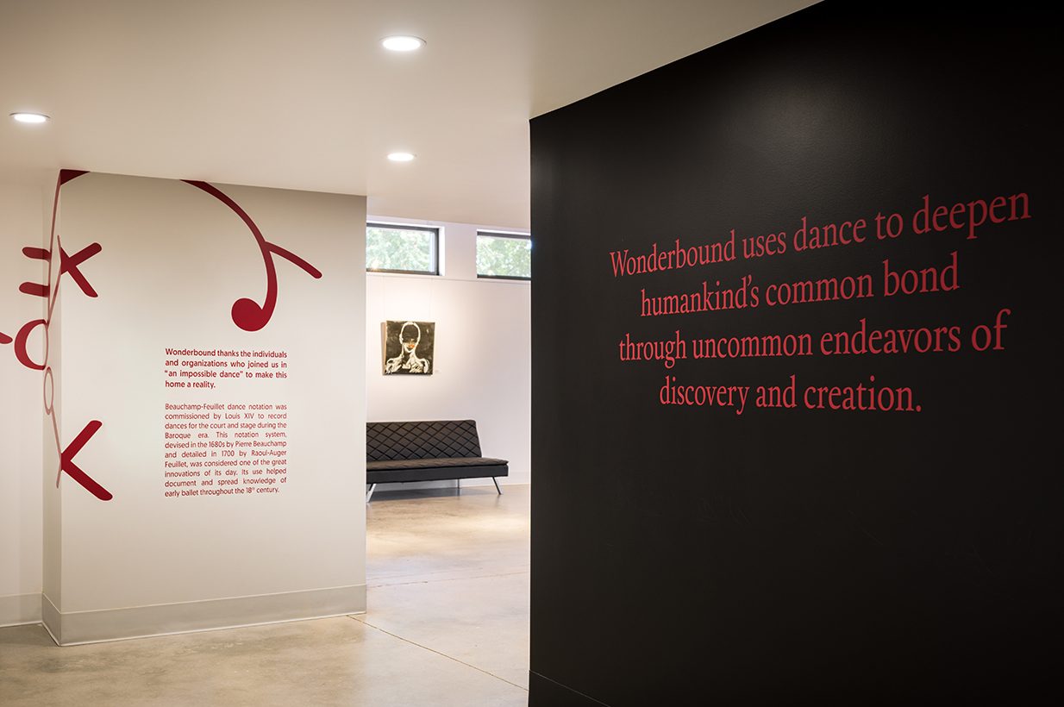Wonderbound
Denver, CO
The new home of Wonderbound Dance has been designed to support the full range of the company’s programs: rehearsal, performance and administration. Semple Brown’s adaptive reuse of two existing hangar/warehouse structures includes a new lobby space, with all of the rest of the program in renovated area. The older building contains the audience chamber and administrative spaces, and the newer one encloses the performance stage and the backstage support facilities.
Through the use of a telescoping seating system, the audience chamber can convert from seating area to a second dance studio – allowing the company to rehearse two ensembles simultaneously, and to convert quickly from rehearsal mode to performance mode.
The optimal location for the performance stage was in the second, newer warehouse – but required the removal of a warehouse column, and replacement with a new structural beam spanning from wall to wall. Careful attention was devoted to maximizing the headroom above the stage for lighting and curtains.
Patron amenities include a suite of gender-inclusive restrooms to speed intermissions, and accessible seating locations at the top row and bottom row of the telescoping seating unit. Support facilities include a dressing suite and green room for dancers, a scene shop and storage mezzanine.
