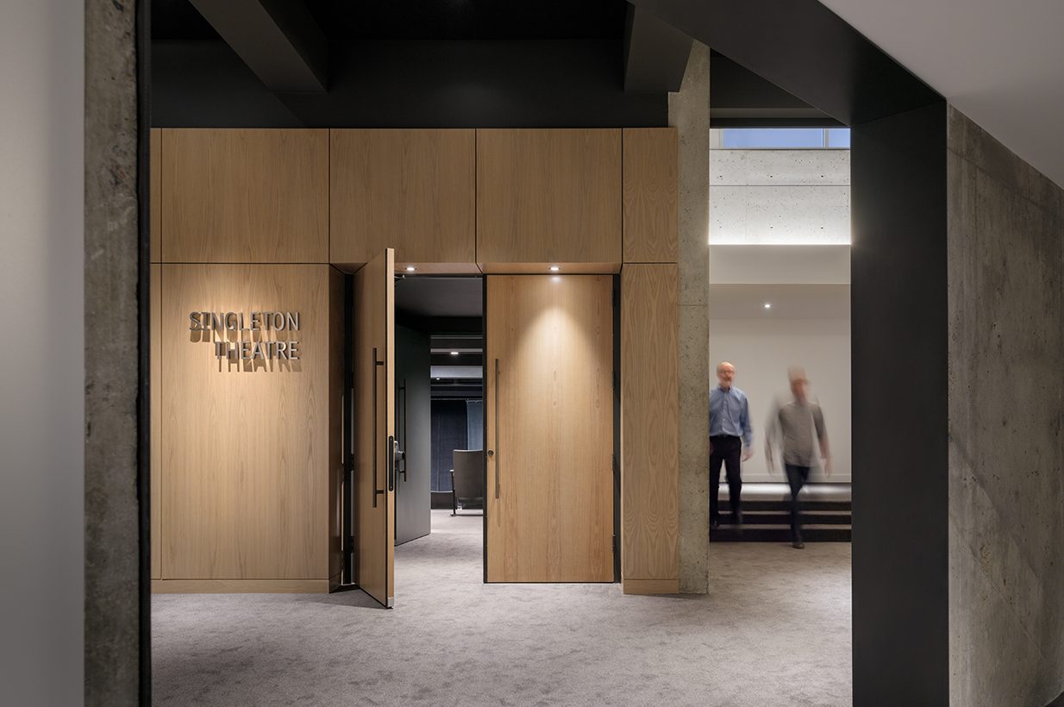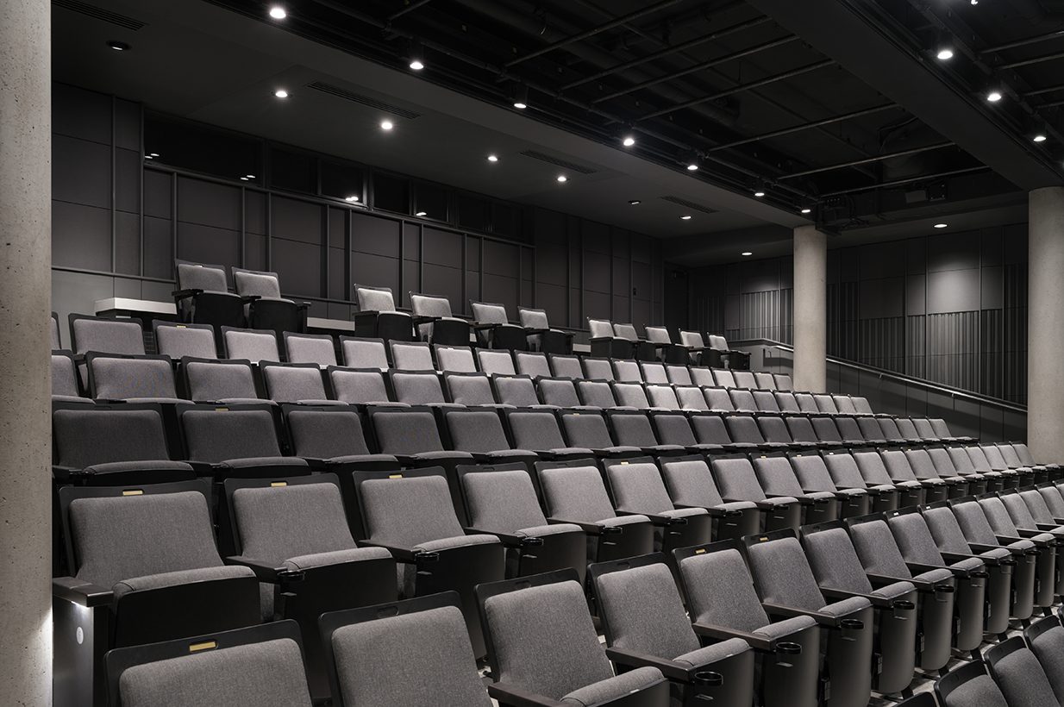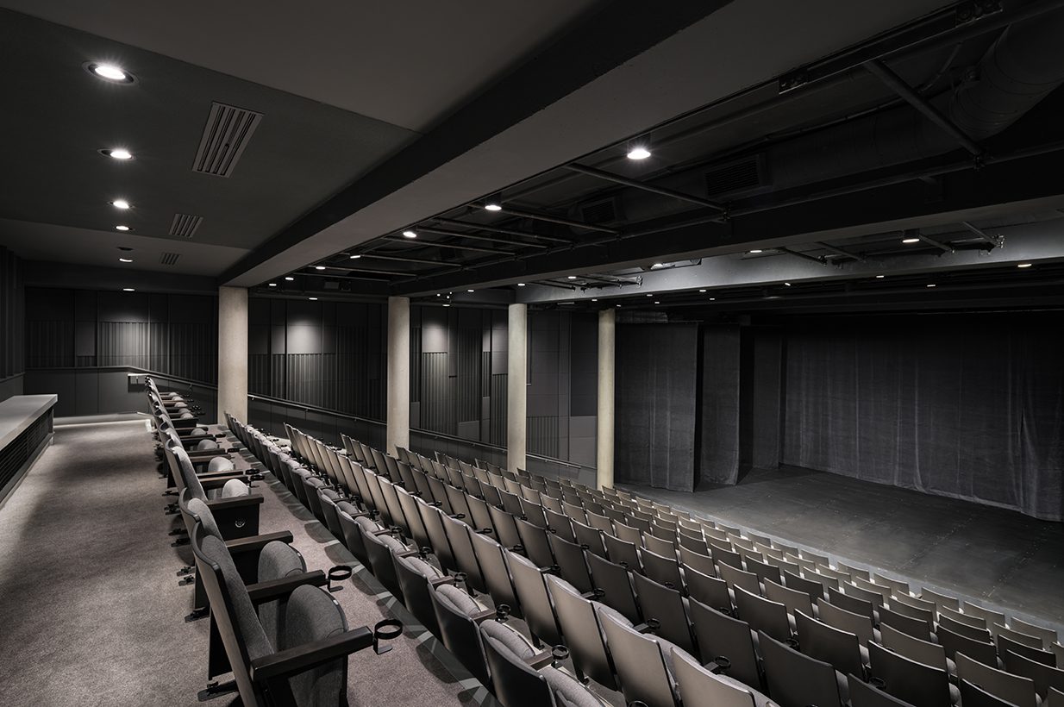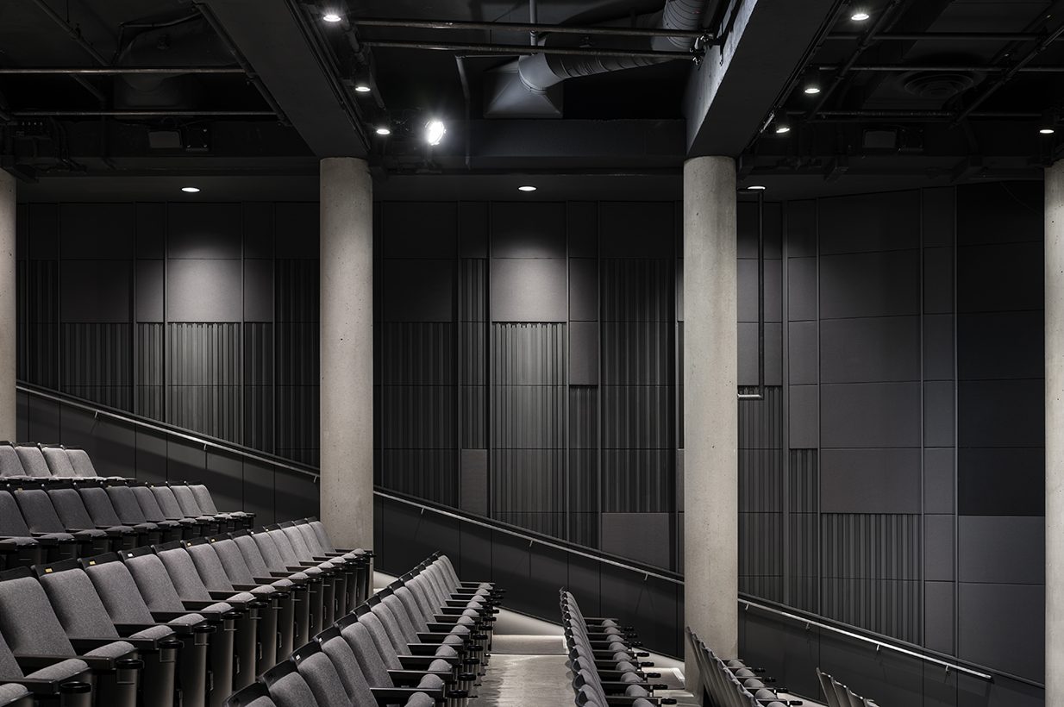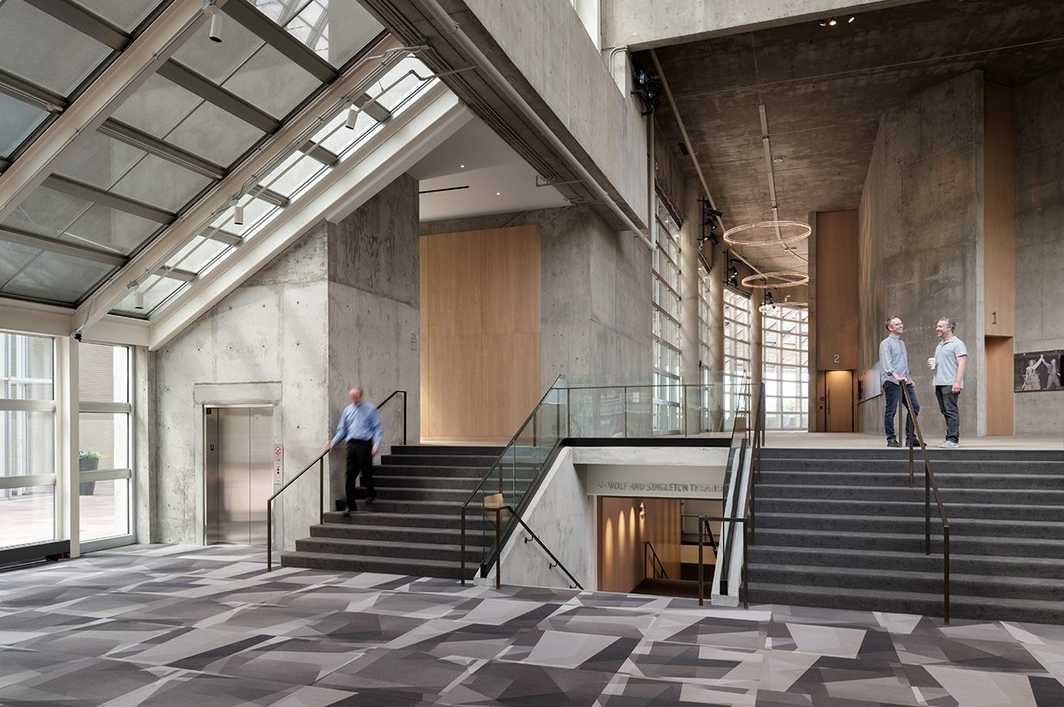DCPA Singleton Theatre Renovation
Denver, CO
The renovation of the Singleton Theatre (formerly the Ricketson Theatre) involved relatively less change within the theatre, but significantly more in the lobby. While smaller in capacity, it was originally built as a cinema venue, and significant effort has gone into making it as capable a live performance venue as possible:
- Modifying the mechanical system to provide separate control zones for the stage and the audience and to improve patron comfort and reduce airflow noise.
- Completely new finishes and architectural lighting to improve ambiance and acoustical response; removal of a large amount of absorptive finishes has raised the acoustic energy level by at least 25%.
- New accessible seating locations and seats.
- A new performance stage, modular in construction for flexibility, but compliant with building codes.
- A new backstage elevator for performers and technicians to reach the stage, combined with a new stage left egress path.
- A new suite of dressing rooms to serve this venue, closer to the stage.
A high priority for the project was to integrate this theatre into the rest of the building – establishing a gracious patron entry path through the lobby, a new elevator and comparable level of amenities to the other venues in the building. Now, instead of entering an independent exterior door, patrons flow from the main lobby down a wide stair or a new elevator to a new lobby with bar and restrooms. As part of that reconfiguration of space, a new stage door for performers and staff has been provided to separate their traffic from the loading dock.
related projects
DCPA Bonfils Lobby Renovation
DCPA Kilstrom Theatre Renovation
DCPA Wolf Theatre Renovation
