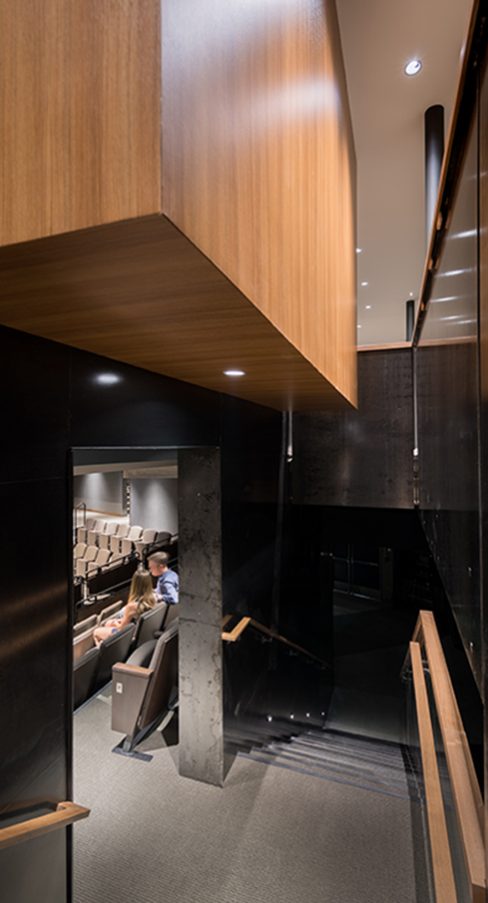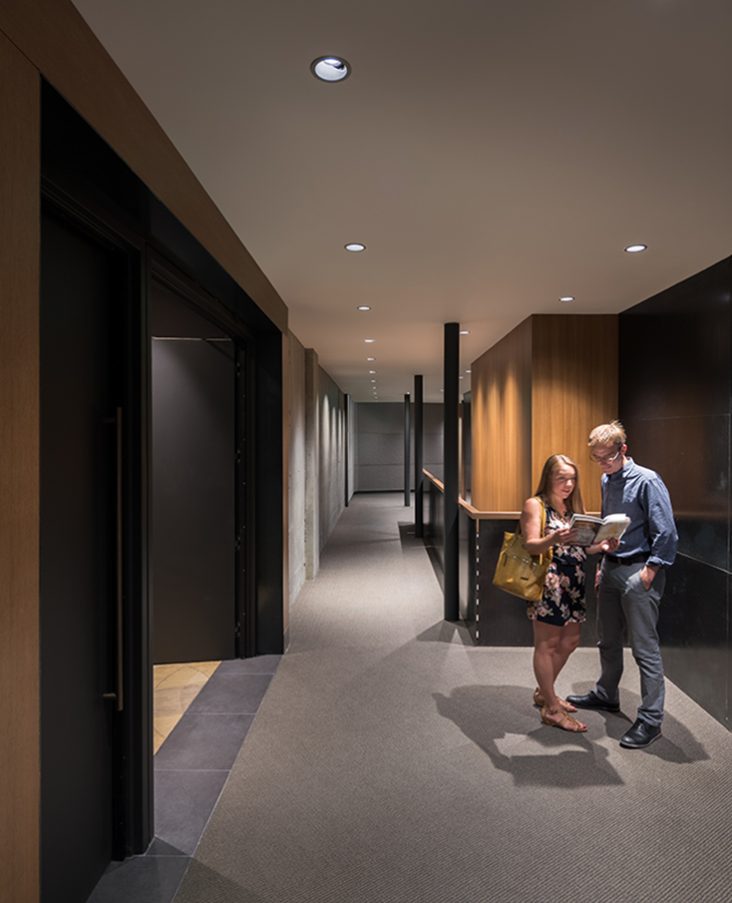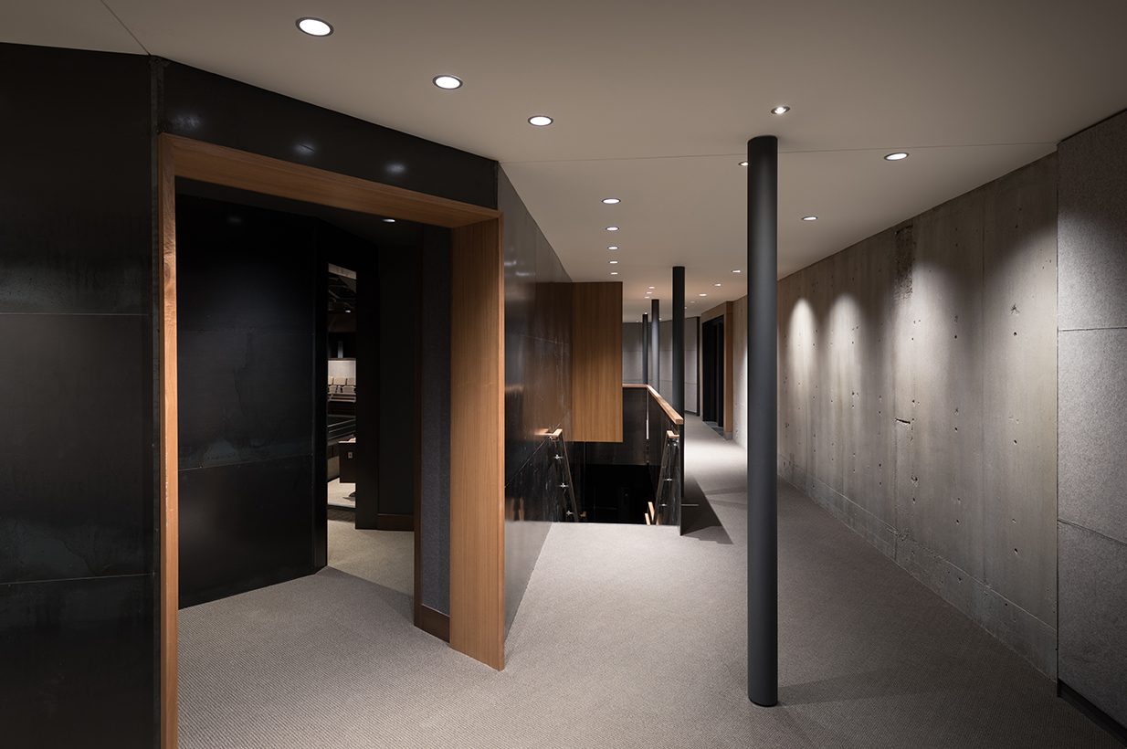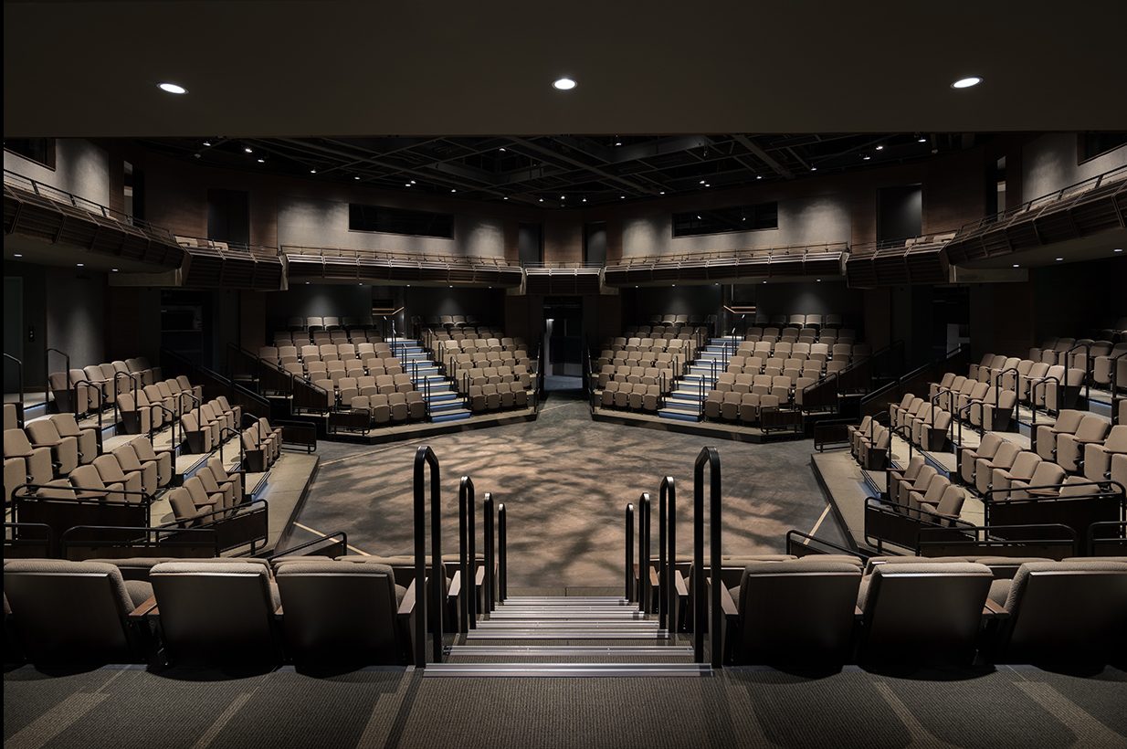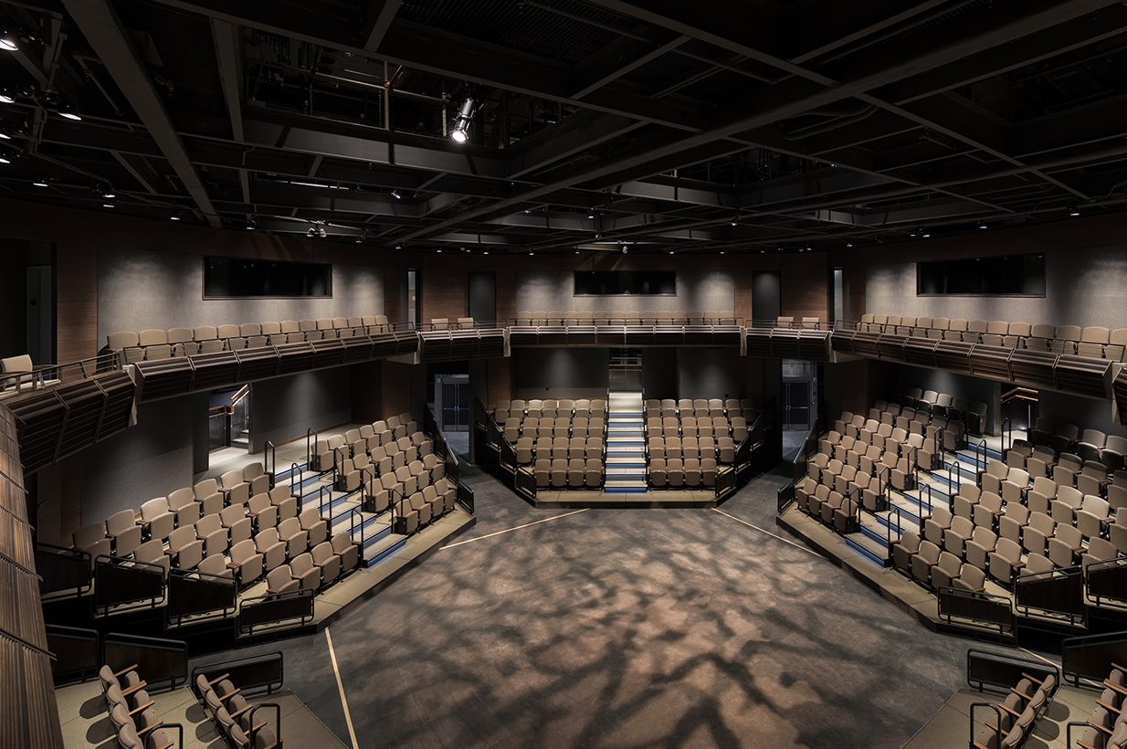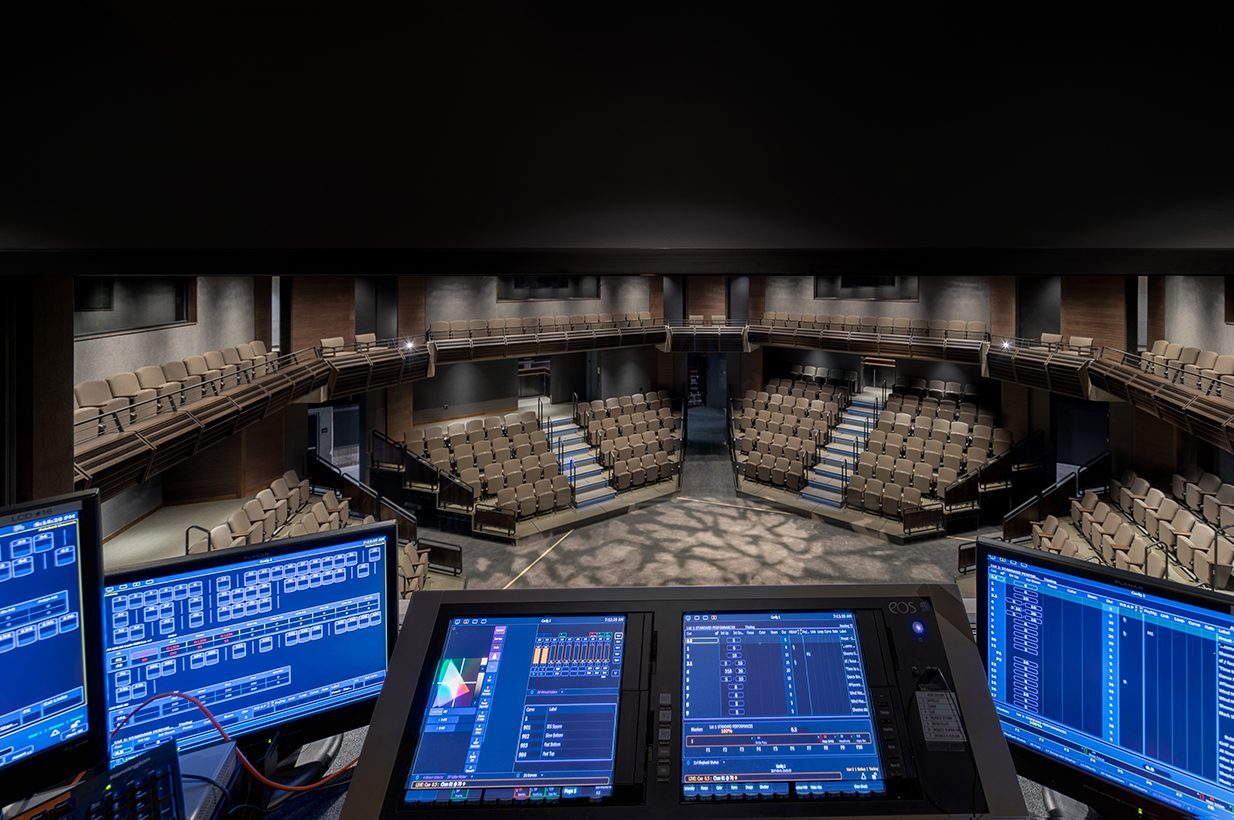This iconic five-sided venue (formerly the Space Theatre) was completely rebuilt from its outside walls to preserve its distinctive intimacy and immersive ambiance. While the fundamental shape of the room remained, the audience’s experience has been dramatically improved by entering the theatre at the mezzanine. This takes advantage of the new lobby and restrooms and separates the audience from the backstage areas used by performers and technicians. The audience mezzanine features all new finishes, extending the lobby environment through to the seating sections.[READ MORE]
Each of the five seating sections incorporates a stair down to the main seating level, and two of the sections include elevators to new ADA seating locations. Each section also includes a control booth – allowing production staff to customize their booth locations depending on the scenic design. The area underneath the new lobby level has been converted to two new dressing rooms immediately offstage.
Any of the stage-level vomitories can be filled with additional seating, and one of the seating sections can be dismantled to support a thrust format. The seating capacity of the venue has been reduced to remove seats of limited quality, and to concentrate more seats at the main level.
A leaky loading door was infilled to improve acoustical isolation from the adjacent venue while still providing an oversized loading pathway. Acoustical finishes within the venue support actors performing in the round. And a new air return strategy allows the HVAC system to run more quietly.
The project included significant life-safety improvements, including fire sprinklers, a new emergency exit to the building exterior, removal of combustible seating platforms and a new modular stage floor.
New dimmer racks and a new audio-visual/IT rack room improve the media capabilities of the venue.
