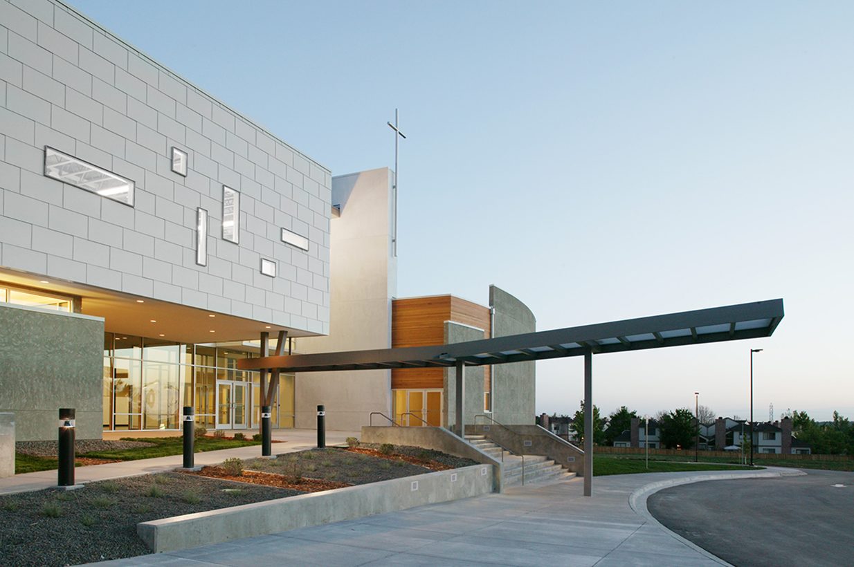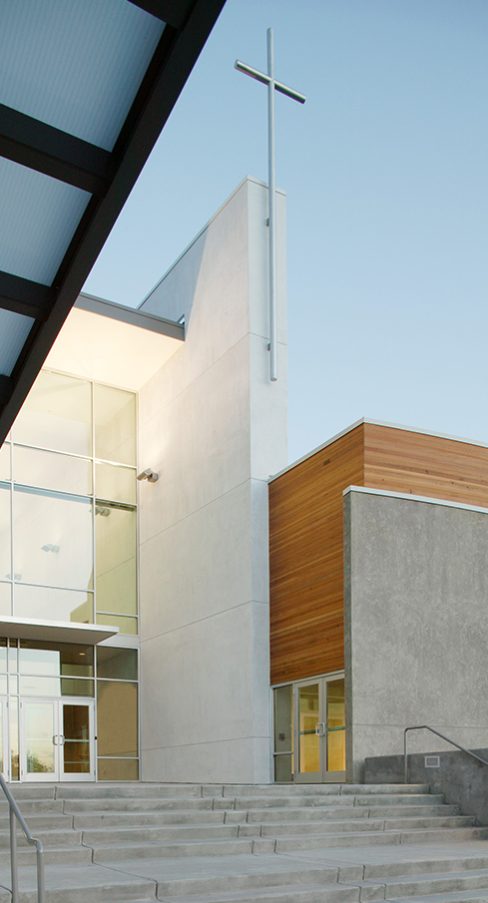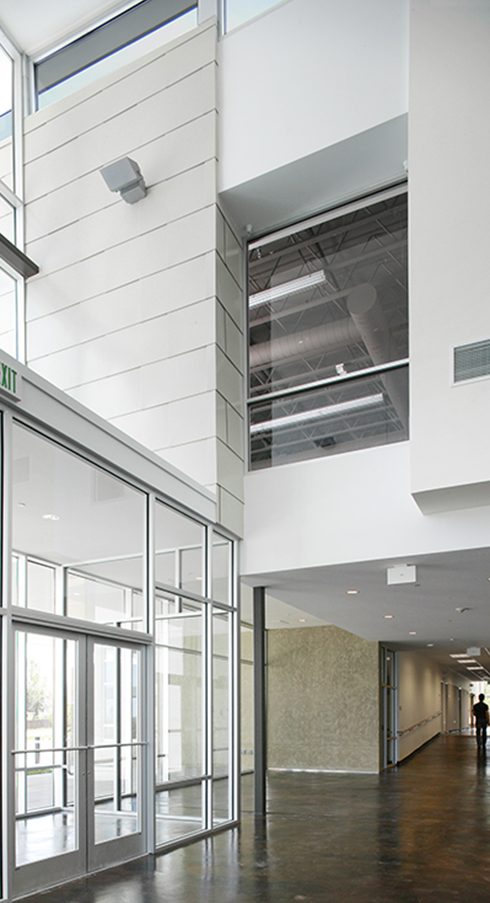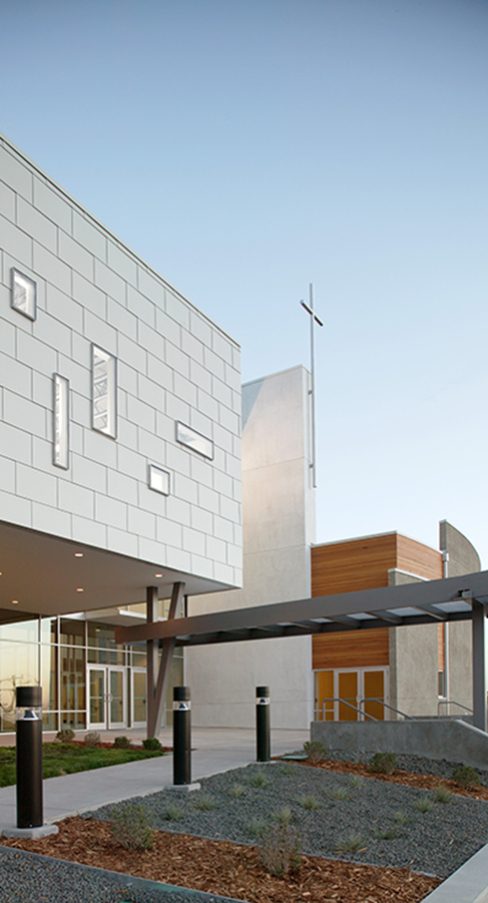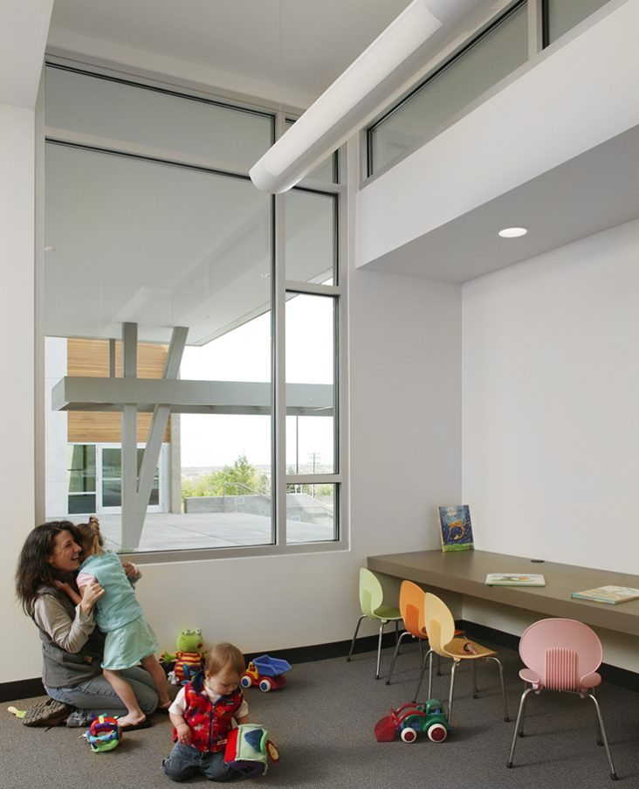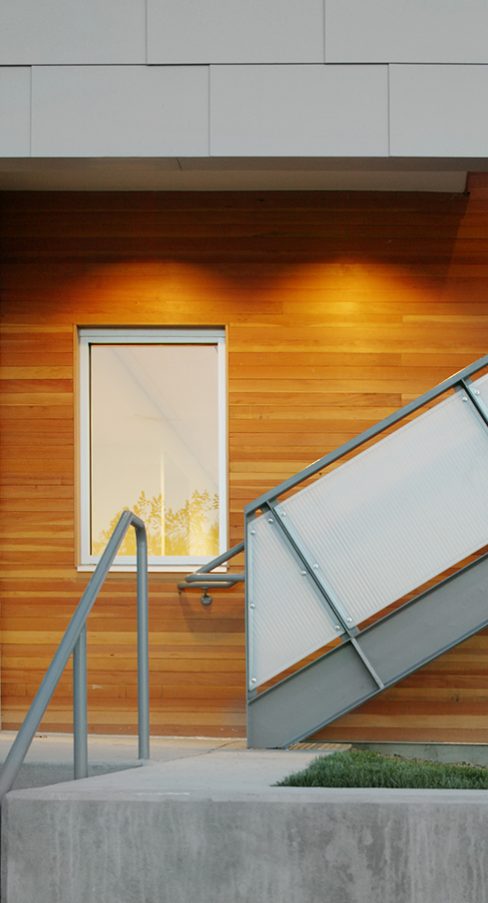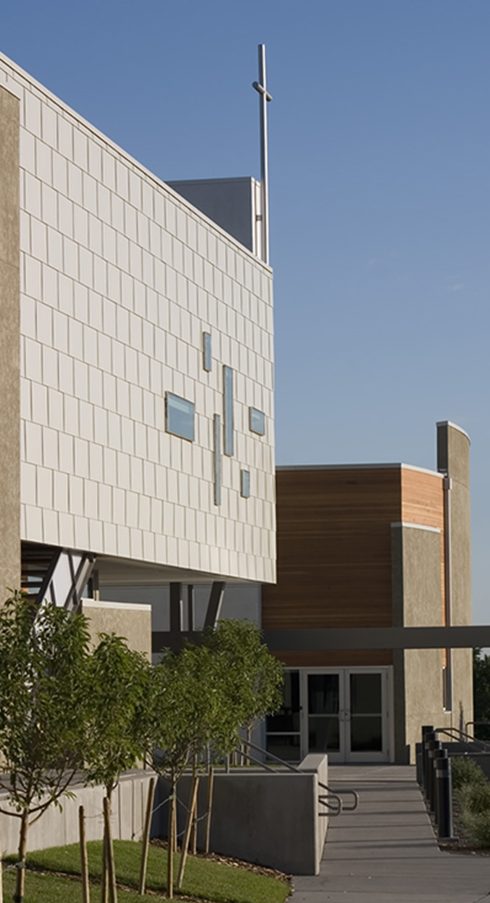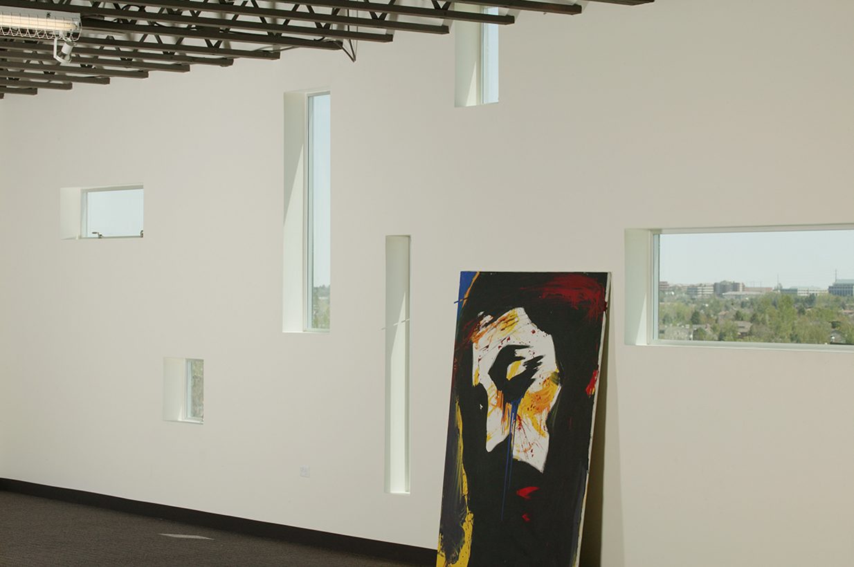Littleton Church of Christ
Centennial, CO
Semple Brown master planned a completely new campus in multiple phases. The first phase provided a new lobby and entry hall, establishing the sense of identity and welcome that was lacking in the existing building. The 25,600 square foot expansion provides classroom, day-care, youth gathering space, and a children’s theatre/performance space. The design was value-driven to achieve high impact on a tight budget. The second level is wrapped in a skin that is constructed of flat-seam18-gauge pre-finished steel panels. With selectively placed rectangular openings that filter natural light into the space creating a sophisticated design element opposed to a harsh ‘box’ feel.
