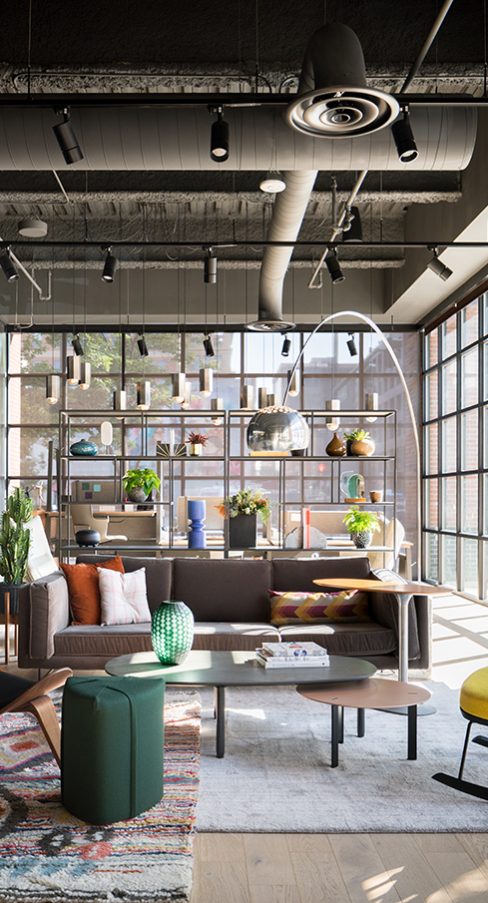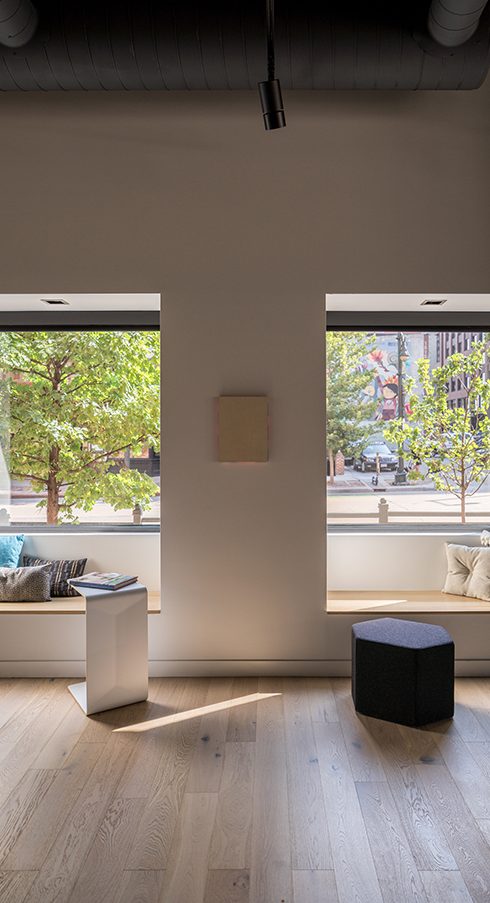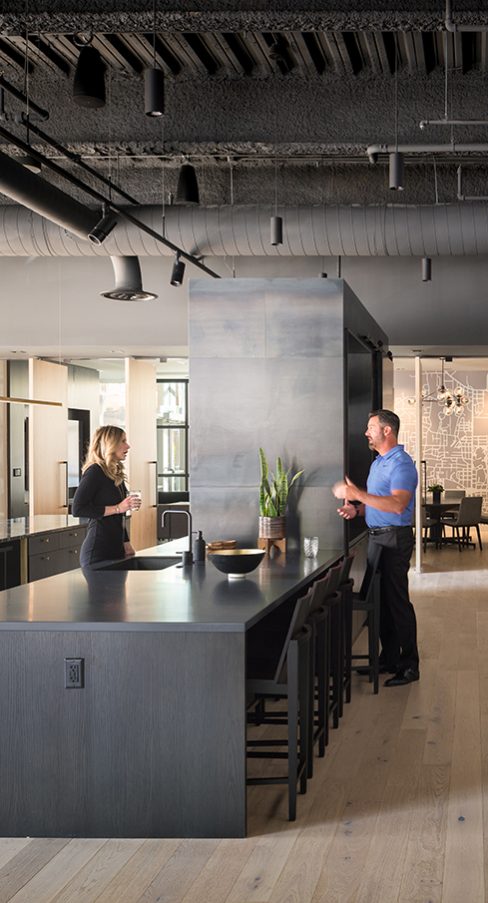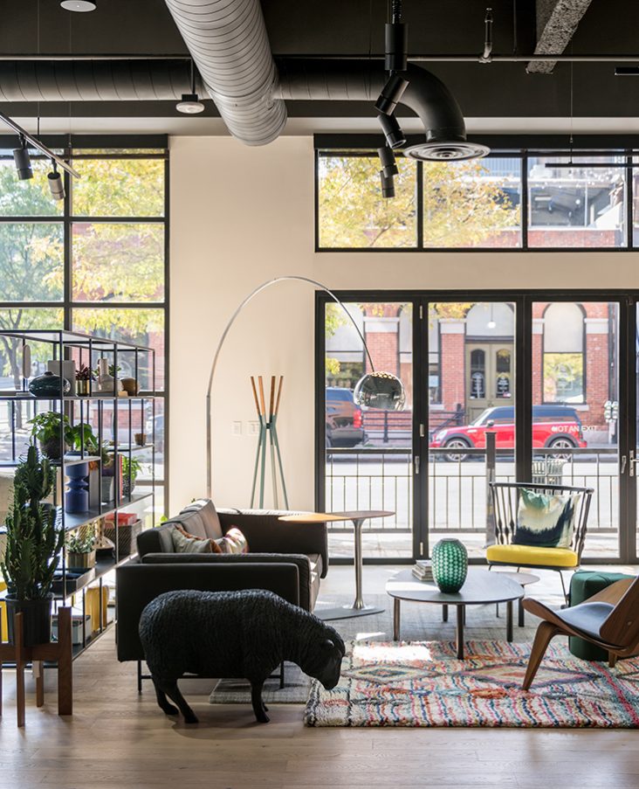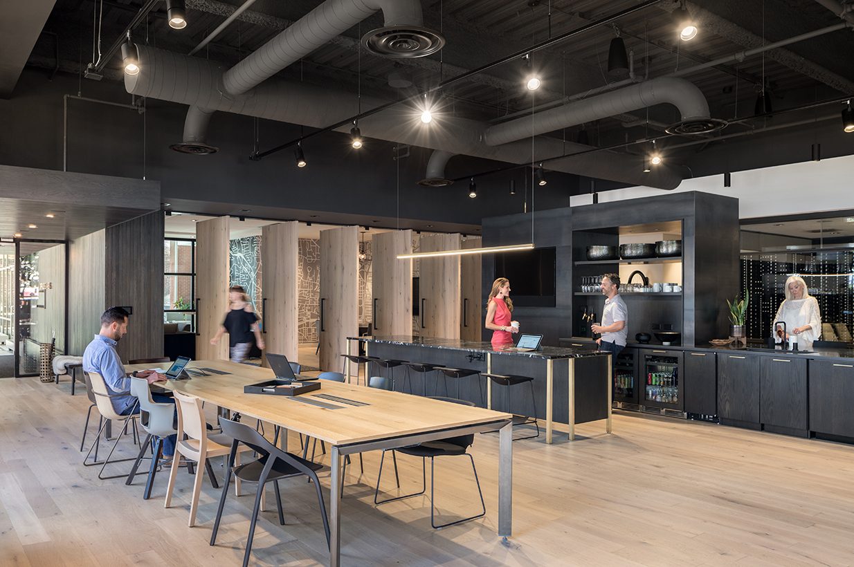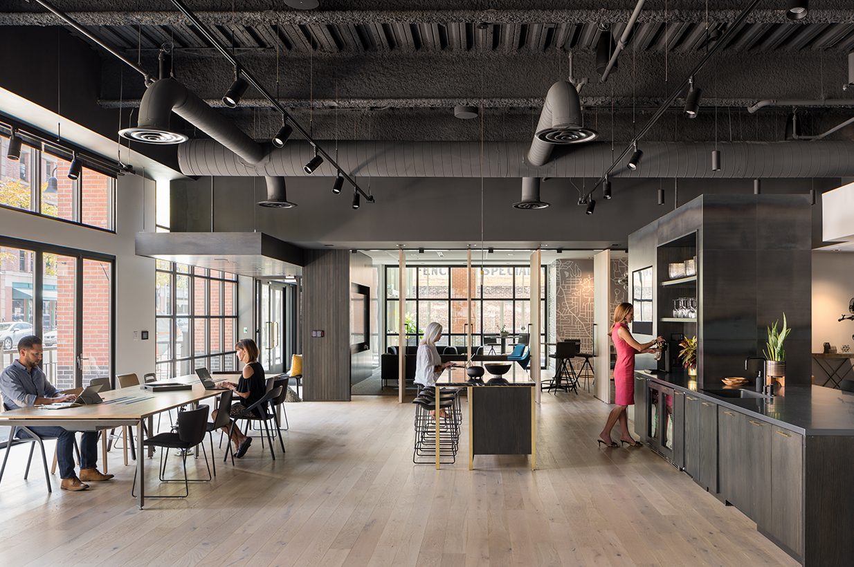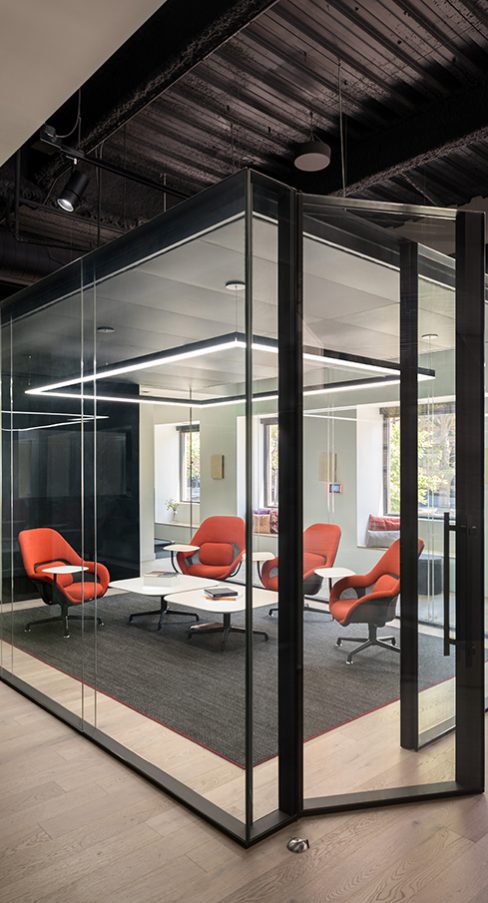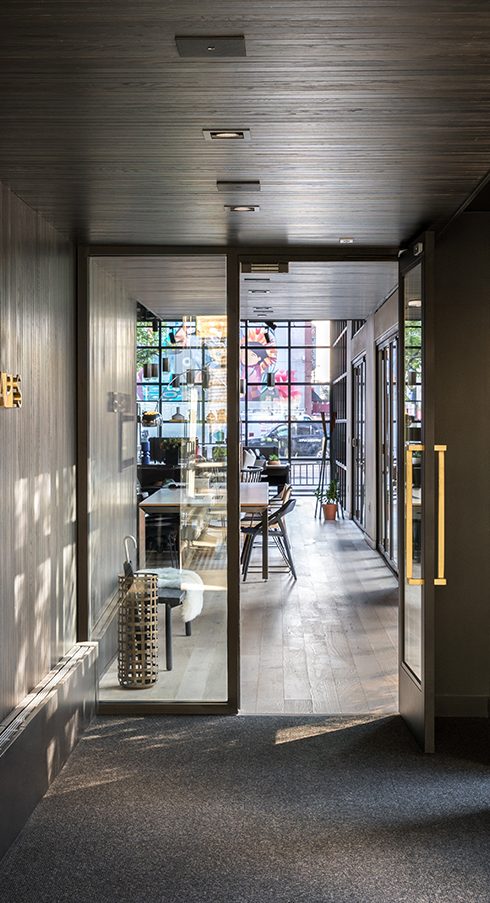OfficeScapes
Denver, CO
The new OfficeScapes Market Street Showroom was designed to create a multi-functional and flexible workspace that would highlight their products, as well as their technology partner, Linx’s, capabilities. The floorplan is designed as an open floor plan to the exterior street allowing for a visual connection for people passing by and as well as individuals utilizing the interior space. The workplace is open to the design community for their use. The previous tenant was a restaurant/night club. The exterior storefront windows were tinted or solid color spandrel glass. The need to reengage this active corner in downtown was essential. The storefront windows were replaced with clear glass, the main entry was relocated and the spandrel glass was removed to maximize the ceiling height. Each conference room has the option for privacy, while also having the ability to open to the larger open workspace. The Maars Lineacube wall system is used to create a room in a room. The all glass cube creates a unique approach to the typical demountable products while also keeping high acoustical separation. The palette is neutral and sophisticated, as to set a complimentary backdrop to the rotating products featured in the showroom.
