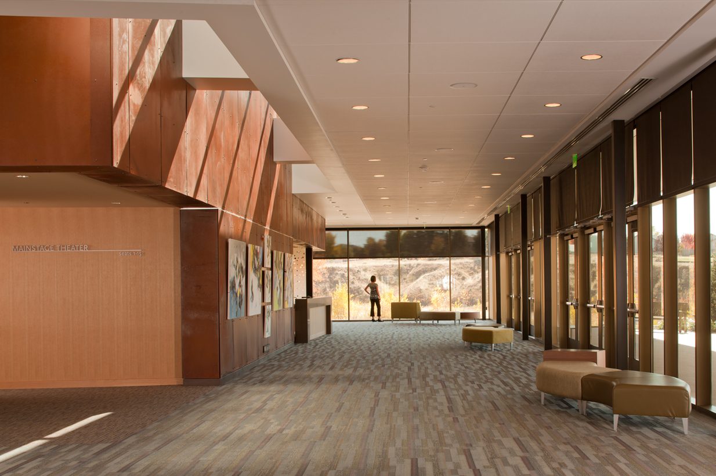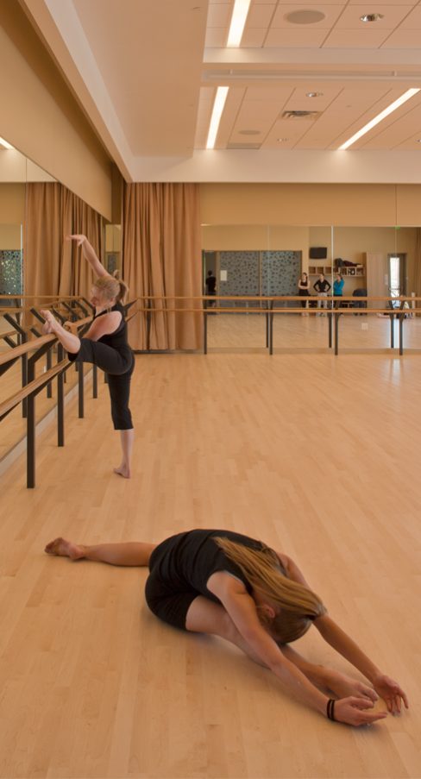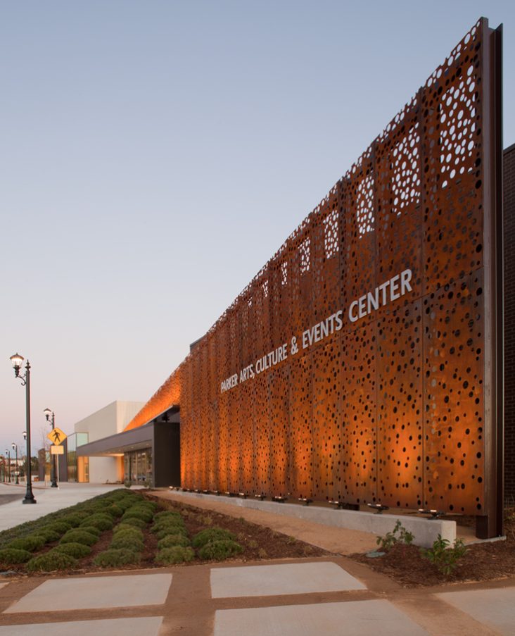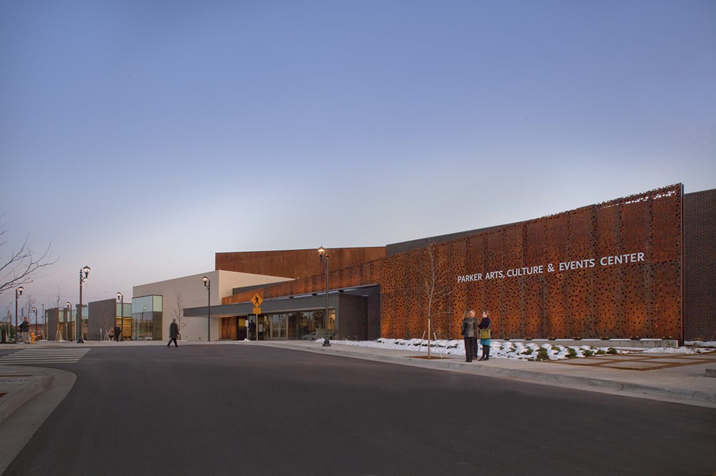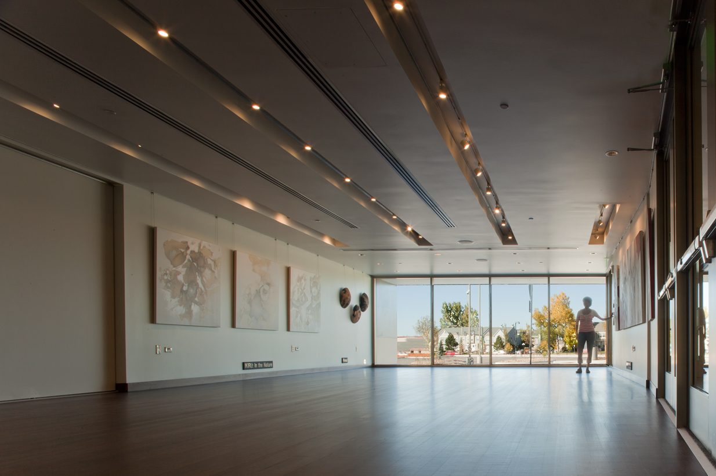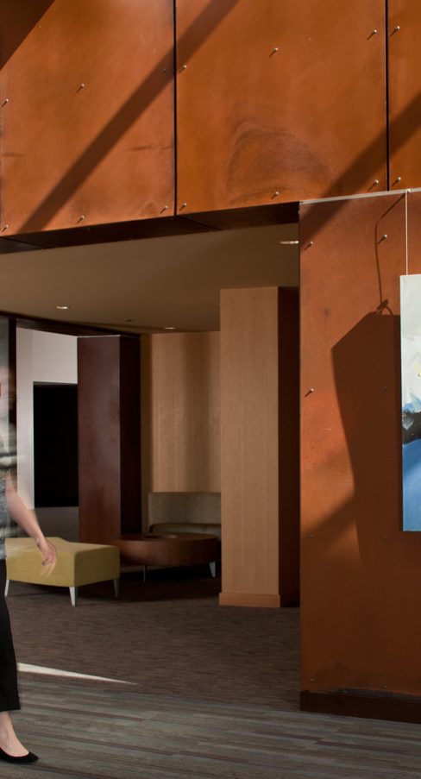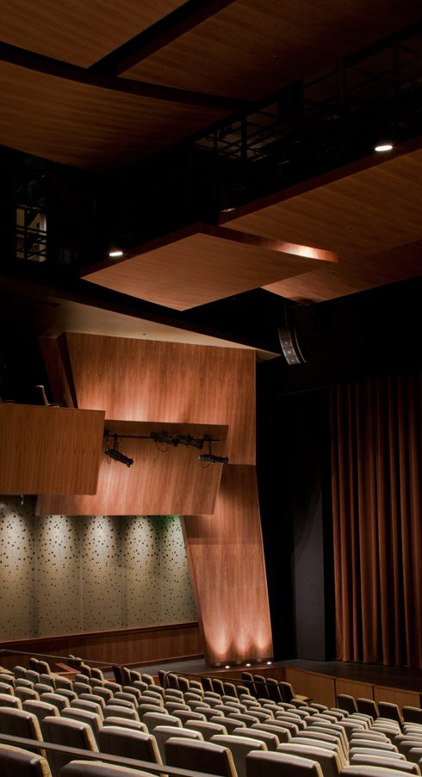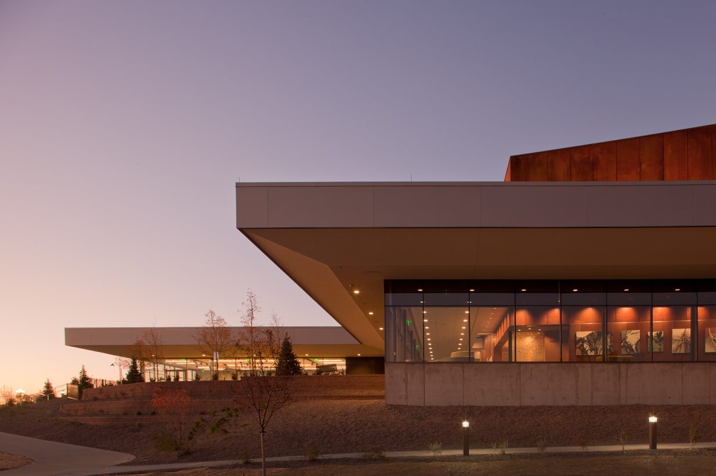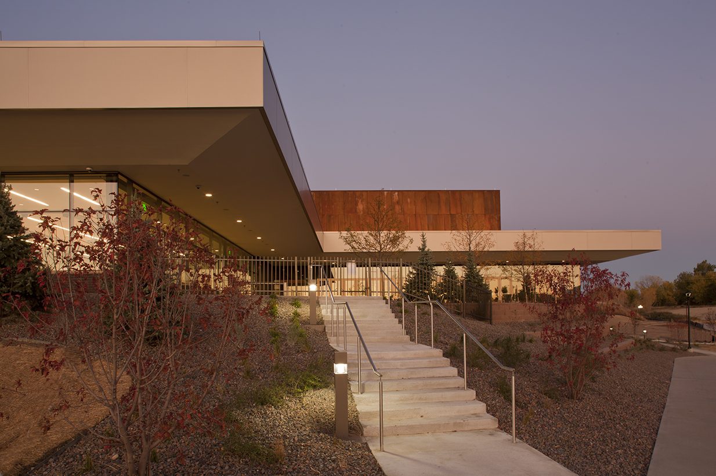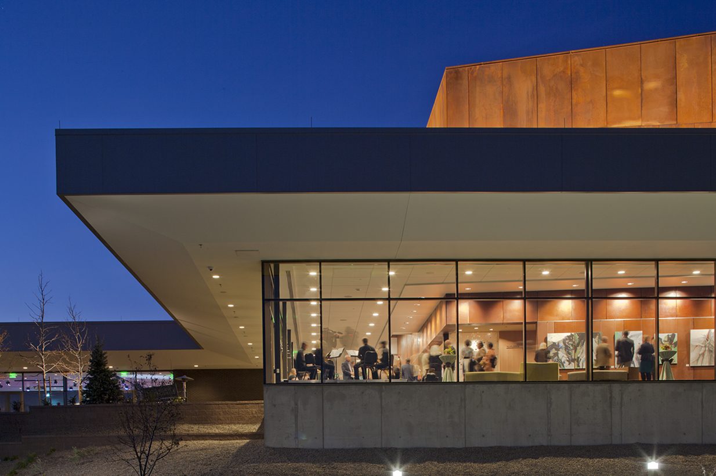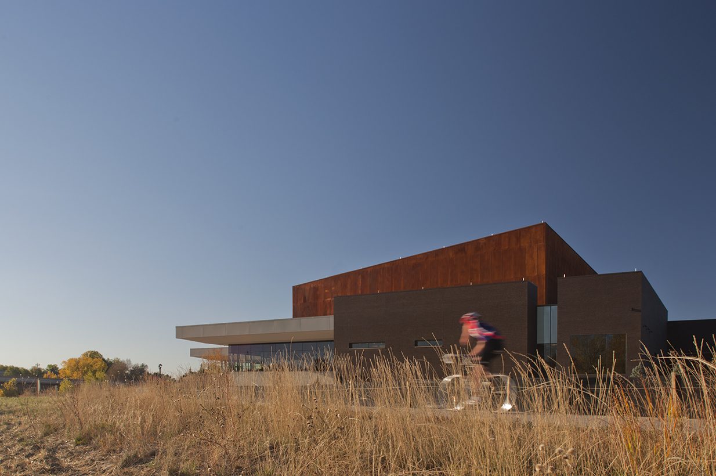Semple Brown designed this facility to anchor a crucial gateway between the town’s historic downtown and its civic/municipal district. It was carefully sited to stimulate future development in the area, and to carefully balance visibility with the “hometown feel” that defines the Town’s vision. The new center is intended to encourage local citizens not just to consume culture, but to create it with a variety of community creative spaces. The largest single element of the building face is a wall of perforated, weathered steel that allows light and shadow to play across its face during the day, and becomes a dramatic illuminated screen at night – a giant curtain through which patrons pass to enter the building. The design provides the community with flexible range of distinctive gathering spaces: An event room, event patio, informal amphitheatre and multiple studios complement the 535-seat theatre.[READ MORE]
The center of the structure is the tall volume of the main theatre. That imposing mass is wrapped on all sides by smaller volumes. Each face of the building embraces the site – on the west, the lobby and event room open to an outdoor event patio. On the east, the visual arts studios open to their own patio, and the nearby amphitheatre connects the building to the Town’s trail system. On the north, the building’s public face is formed by community-use rooms such as galleries and studios, which feature framed views of the activity within.
The facades of the structure are divided into modules of brick and glass that relate to the historic downtown rhythm and materials of commercial storefronts – forming “friendly” spaces that invite pedestrians into the building rather than intimidating with a monolithic single façade. The largest single element of the building face is a wall of perforated, weathered steel that allows light and shadow to play across its face during the day, and becomes a dramatic illuminated screen at night – a giant curtain through which patrons pass to enter the building. The perforated pattern is derivative of railroad images. The site was bisected by the Denver and New Orleans Railroad in the early 1900’s. The remnants of the railroad berm were retained as a natural acoustic barrier at the amphitheater.
Panels of solid weathered steel wrap the entire mass of the theatre, contrasting with the daytime sky, and lit at night to create a warm, glowing beacon from a distance. The walls of steel descend through a skylight into the lobby, tying the outside of the building to the inside space with a simple, dramatic gesture. The skylight and glass curtain wall filter natural daylight throughout the day and provide ample views of the surrounding landscape.
The design provides the community with several distinctive gathering spaces: An event room capable of small-scale performances, social events and professional presentations for up to 200 people. This includes the support of a catering kitchen and complete technical systems, as well as an outdoor reception patio. The additional program includes:
• A 500-seat theatre for performances (7,000 square foot)
• An outdoor amphitheater for up to 200 people
• An 3,500 square foot Event Room with an outdoor reception patio
• 854 square foot kitchen
• Four 1,000 square foot multi-purpose meeting and classroom spaces
