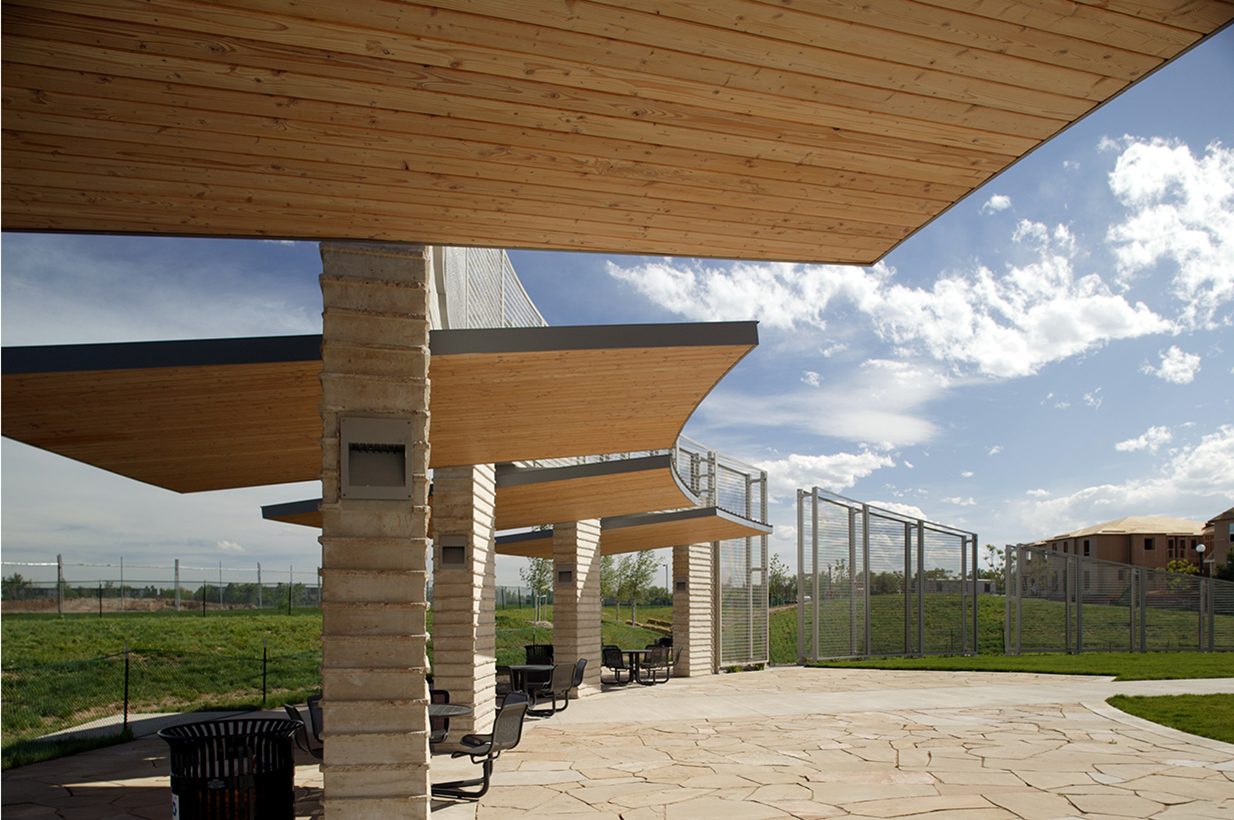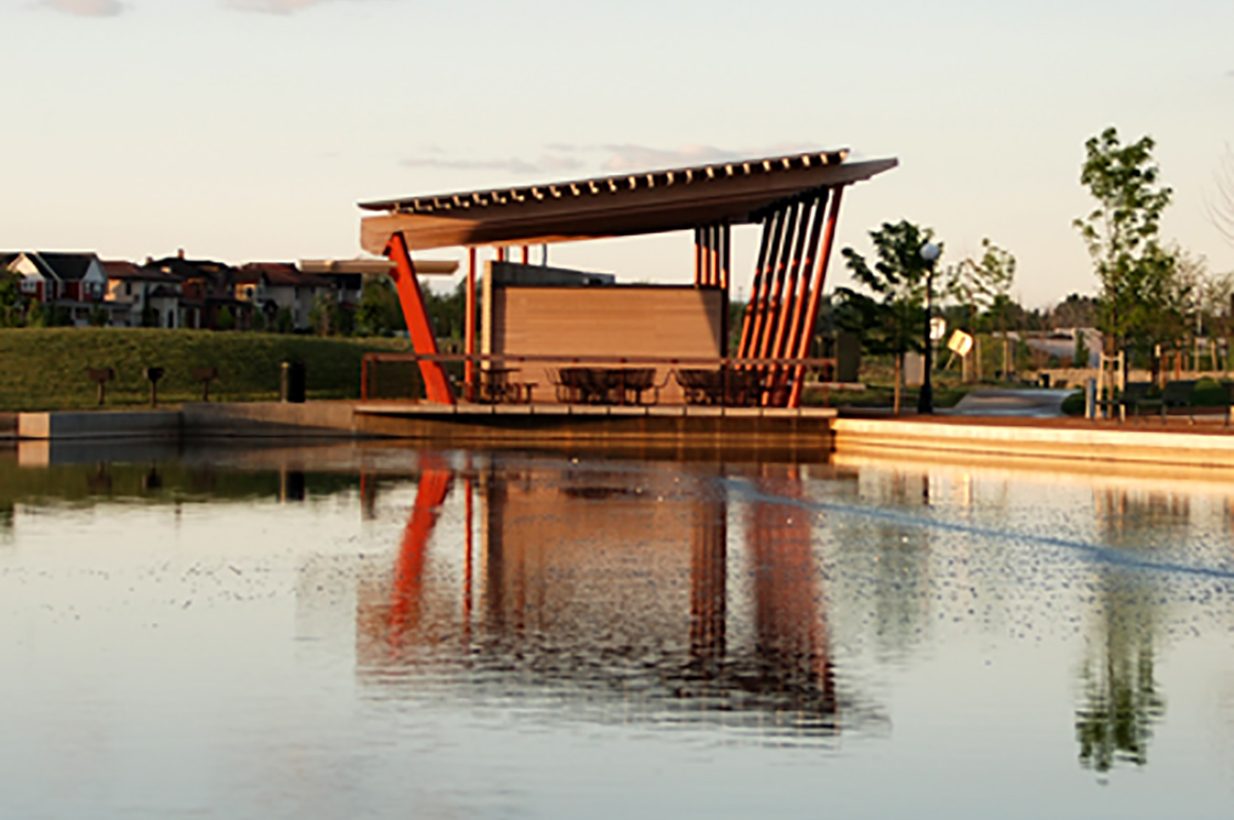Central Park Structures
Semple Brown was an original member of the master planning team for the Central Park (formerly Stapleton) Neighborhood redevelopment area. The project evolved into designing a variety of pavilions, trellises, and shade structures to encourage use of the green spaces throughout the area. Working closely with the landscape architects, the team created a park architecture that both enriched and responded to the landscape. Throughout the park, architecture plays different roles based on the activities and site conditions. The Greenway Pavilion becomes the juncture between two diverging paths while the Entry Trellis and Lake Pavilion follow the transition from urban to the reclaimed natural environment of Westerly Creek. While each structure stands alone, there is a palette of materials that define a park architectural language common throughout all structures.


