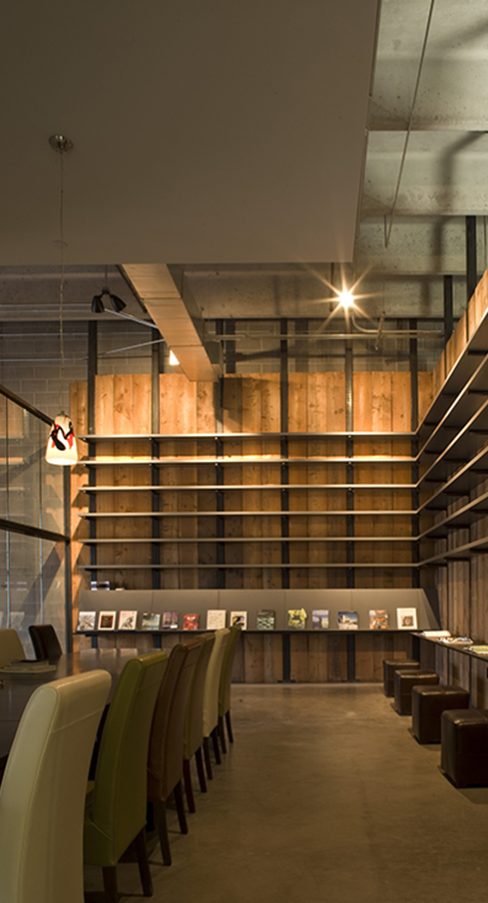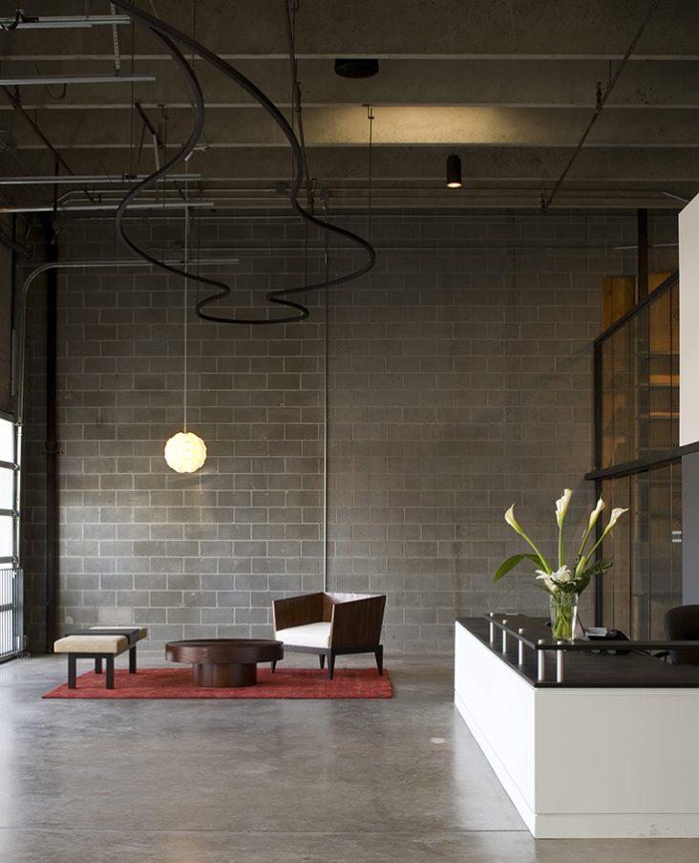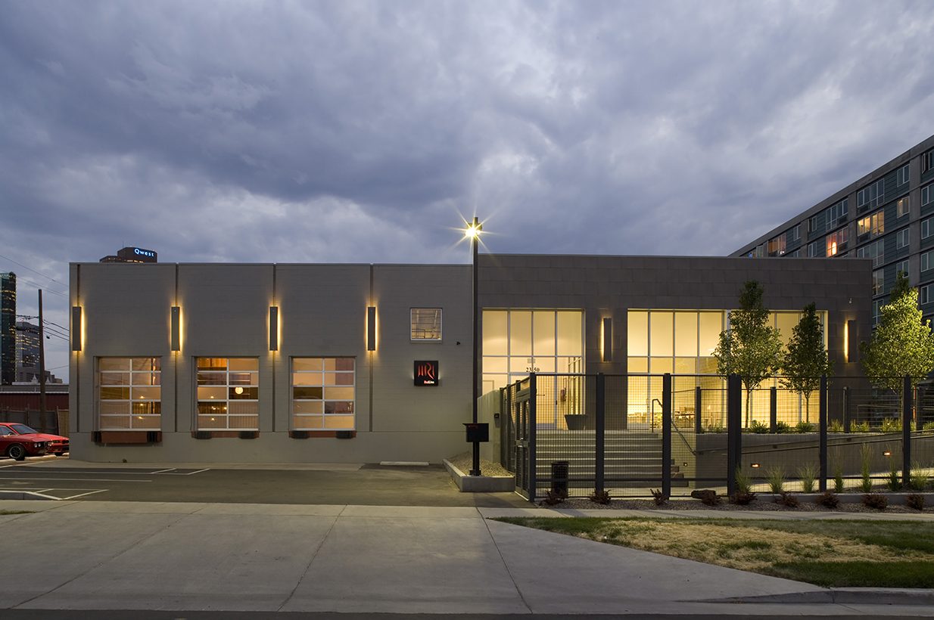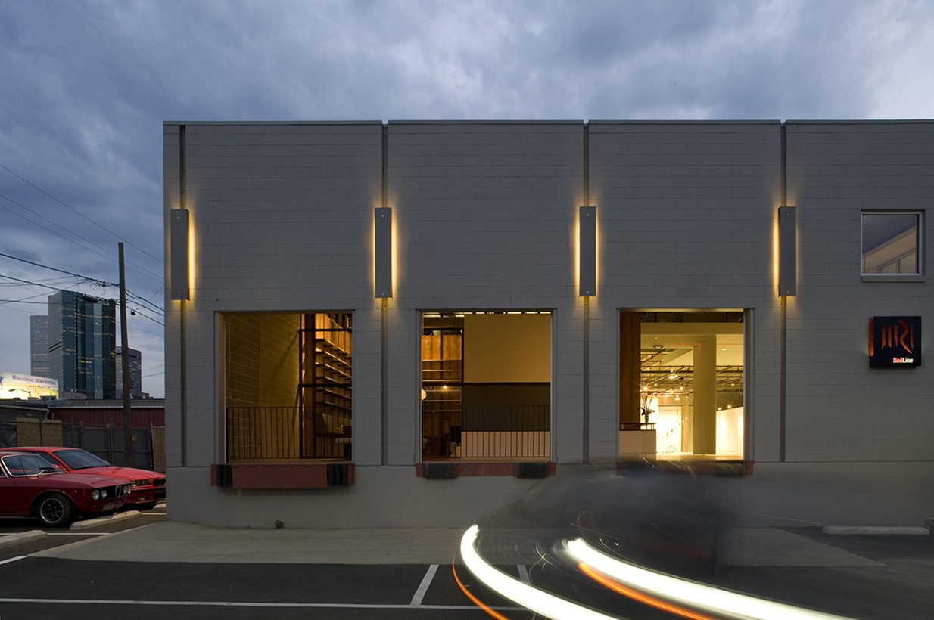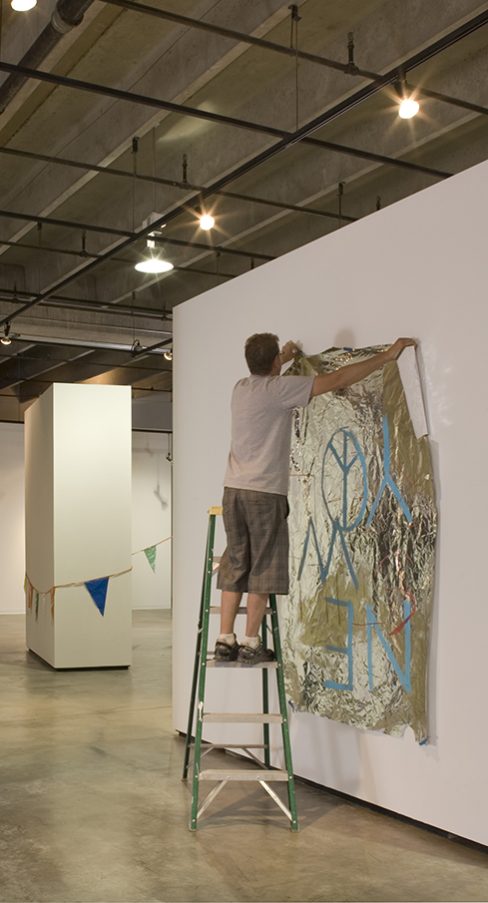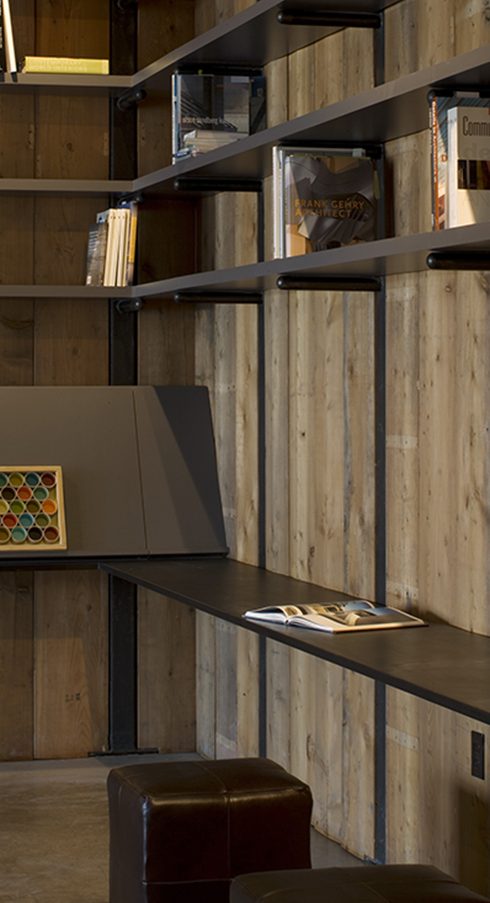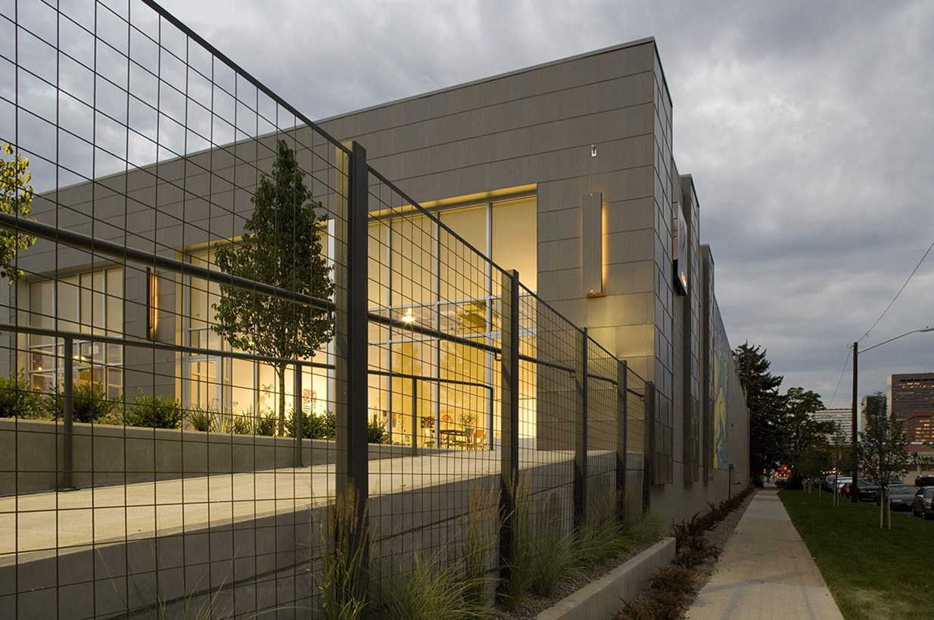RedLine Contemporary Arts Center
Denver, CO
RedLine is a transformation of a 20,000 square foot concrete vacuum cleaner parts warehouse into a showcase for the creation and exhibition of contemporary art – and their active engagement with the community. The building location was attractive because of its potential to serve as a catalyst for an underserved neighborhood. The renovated structure houses multiple artist studios, a community gallery/education studio and a large exhibit gallery.
To connect with the community, glass panel garage doors replace the original opaque doors at the warehouse’s former loading dock and allow an abundance of natural light during the day and allow the reception space to project a welcoming glow for evening events. The doors may also be opened in temperate weather and removable railings protect patrons from the drop.
The design takes advantage of the elevated building floor to provide a raised courtyard. The accessible ramp provides a pleasant means of circling the courtyard along a landscaped planter and also allows easy catering access for the reception lobby. The wide stairs provide a grand entrance statement to the large, transparent entrance vestibule.
The lobby serves both as gallery reception area and as a pre-function space for events in the main exhibition space. In a nod to the traditional idea of a wood paneled library, this library incorporates salvaged lumber from the interior demolition of the former automotive parts business.
Large pivoting door panels establish a grand gateway to reveal the art beyond. Patrons will pass through the doors, below a subtle cove of red light to reinforce the idea that patrons should discard their limiting preconceptions as they proceed into the exhibition hall. A single ceiling element floats above the pivoting doors, engaging the reception desk and entrance vestibule. This singular element connects the lobby, library, and exhibition hall into a dynamic, unified composition.
