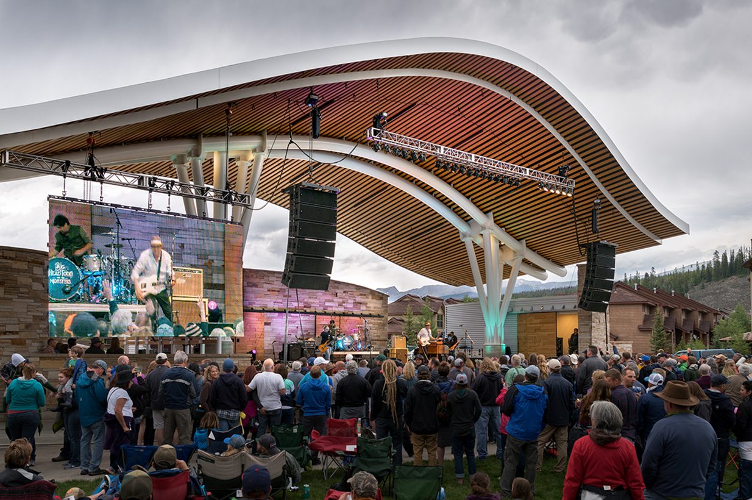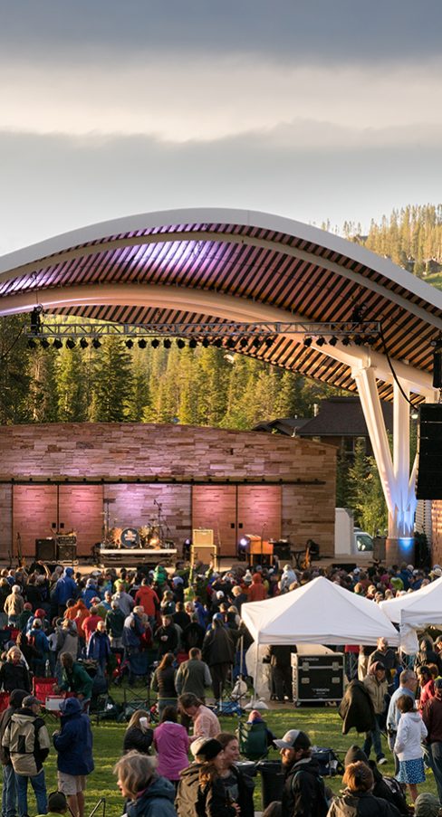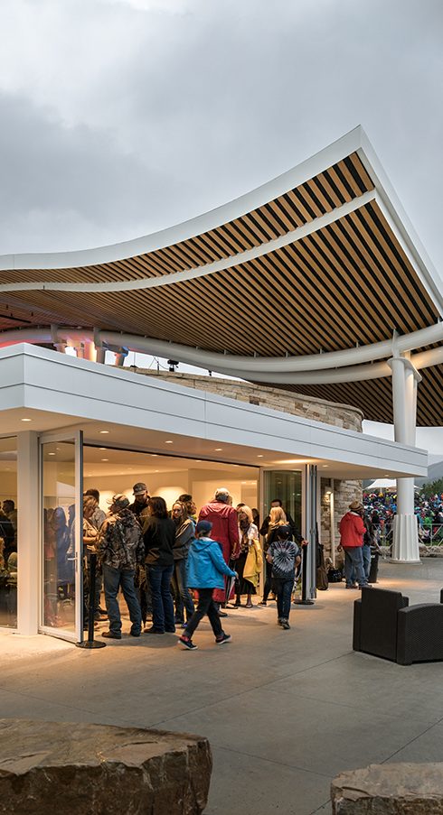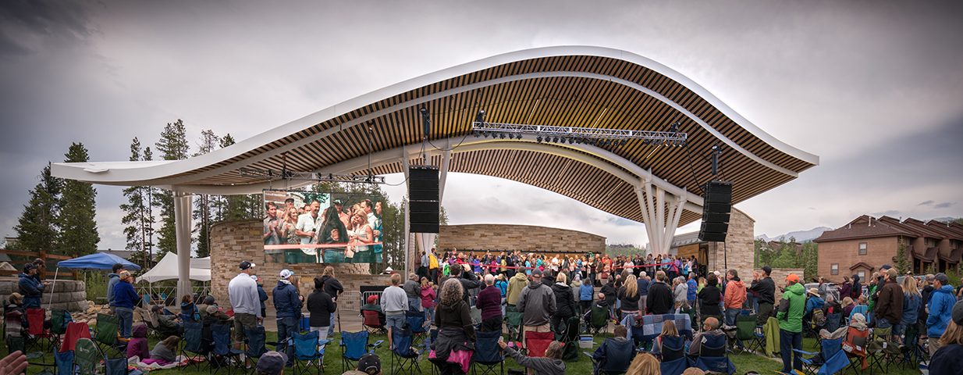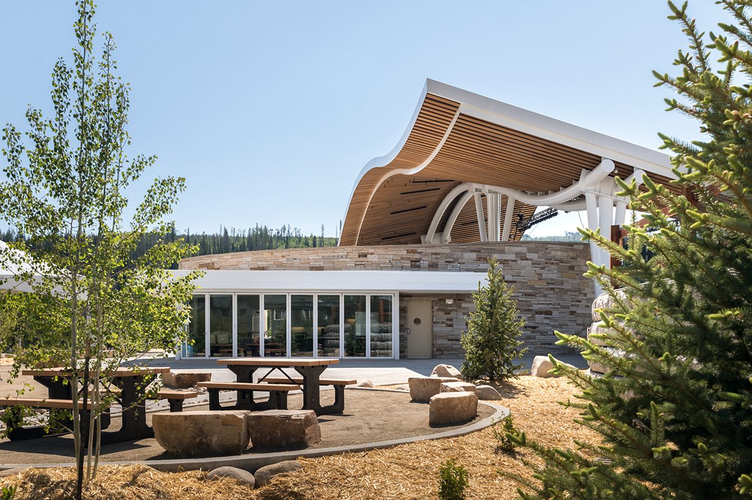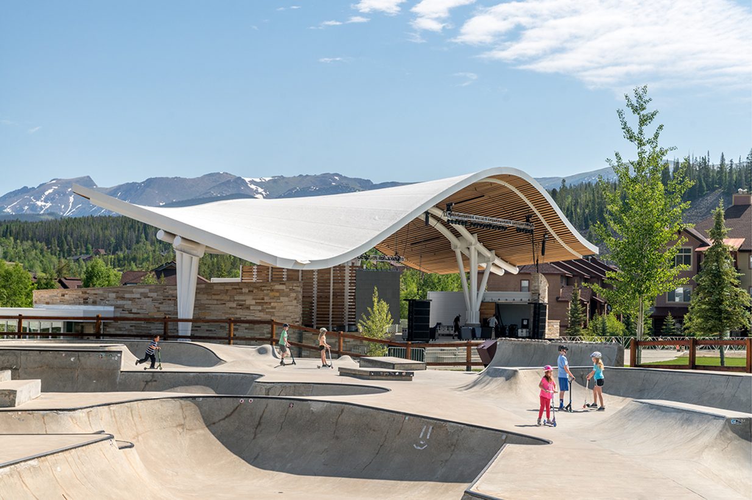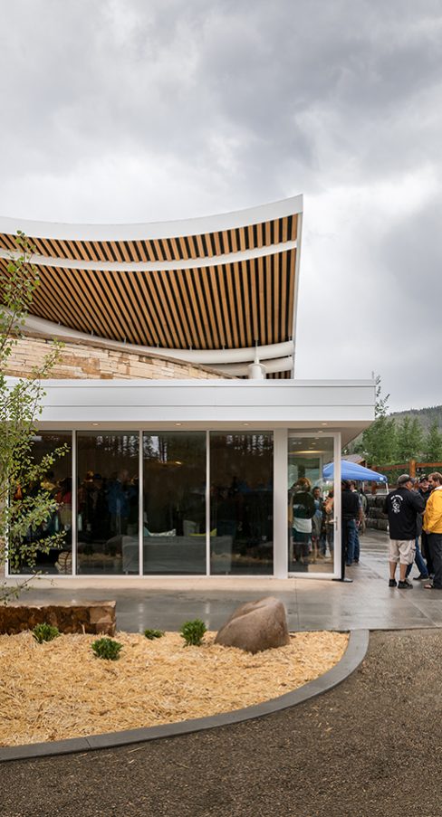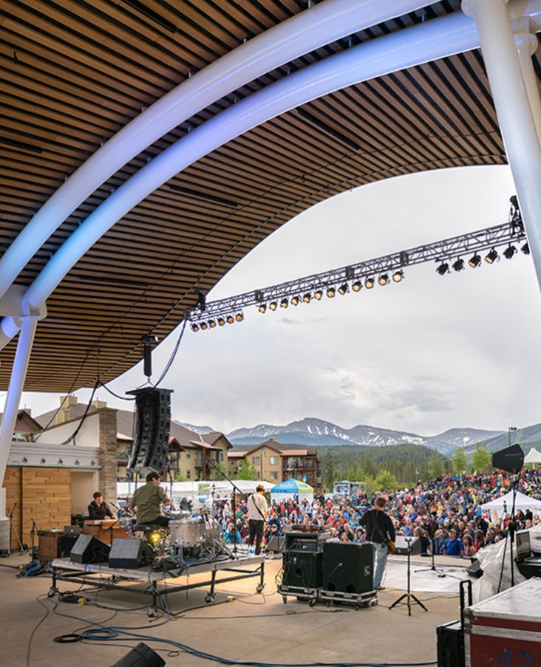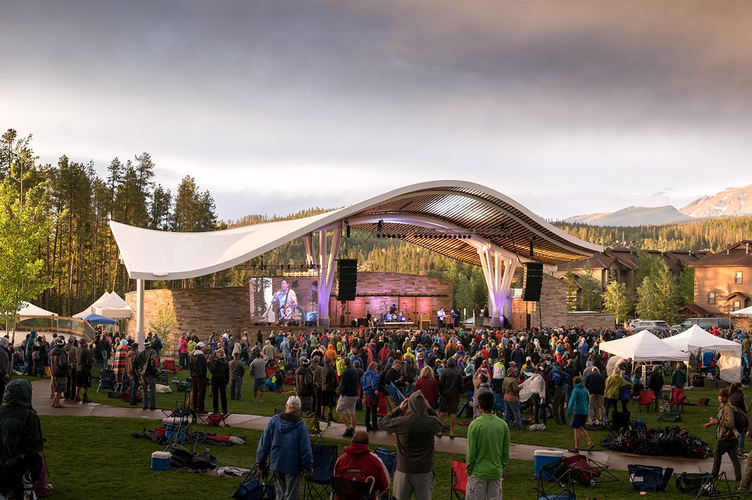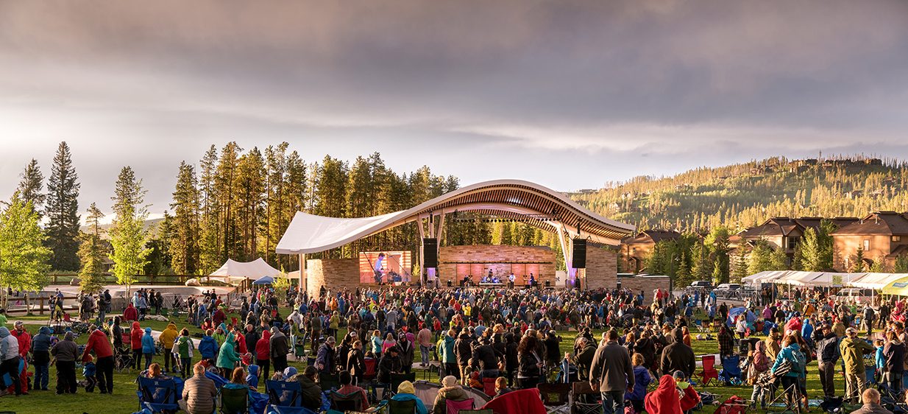Rendezvous Event Center
Winter Park, CO
The design challenge from the Town of Winter Park was to create a structure that would express the community’s unique character and identity. The undulating form of the roof canopy – clad in a white membrane – vividly emulates the “first tracks” of snow drifts and moguls. The canopy’s organic shape is visible against the ridge immediately behind the stage, reading more as a landform than as a structure. The roof floats above the stage platform and a series of enclosed spaces: the green room, backstage storage and audio support spaces – that are wrapped in stone to visually anchor the structure. The curving spine beams of the roof structure are supported by column clusters, and the double-cantilever roof beams pivot about the spine to create the visually dynamic form. So often, the ceilings over performance stages are driven by rigging and lighting needs, and are at best, utilitarian. The design team, and the client, sought to change that. The wood ceiling adds a warm, tactile underside to the “belly of the beast”. In order to extend the active life of the stage beyond the summer months, the architects took care to incorporate year-round uses into the facility. These include using the steps on the front of the stage as spectator seating for winter sledding and the year-round green room, which provides an enclosed meeting/social space with restrooms for community gatherings.[READ MORE]
